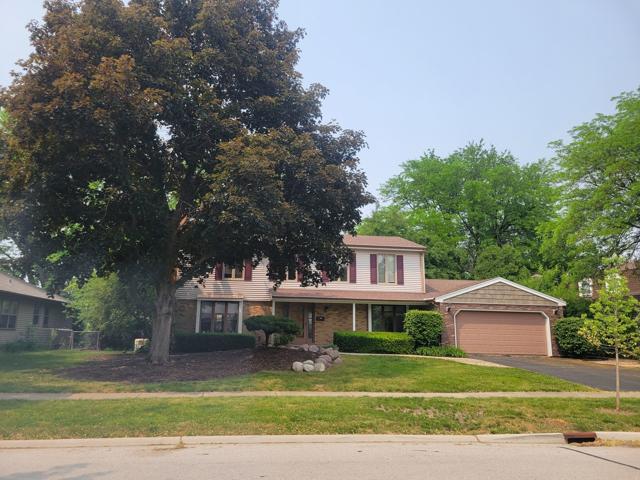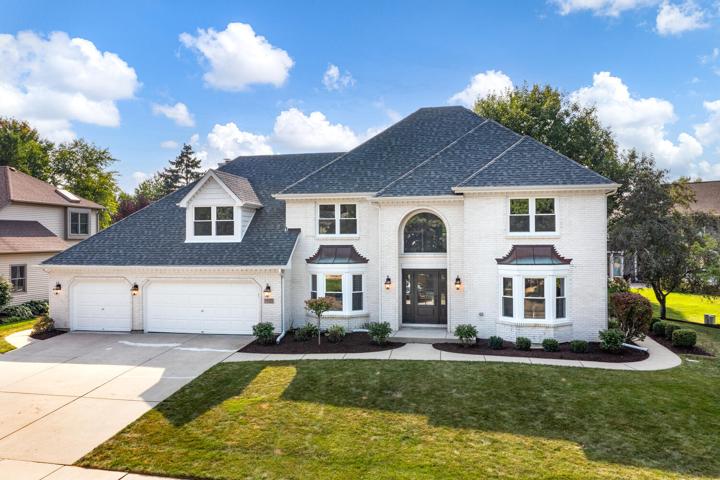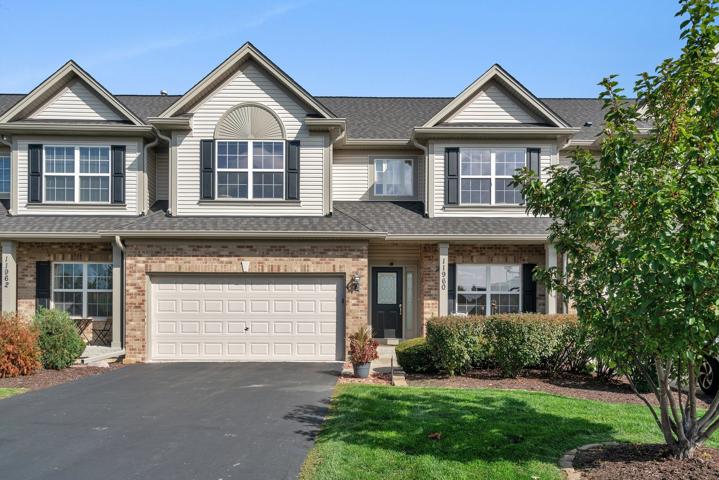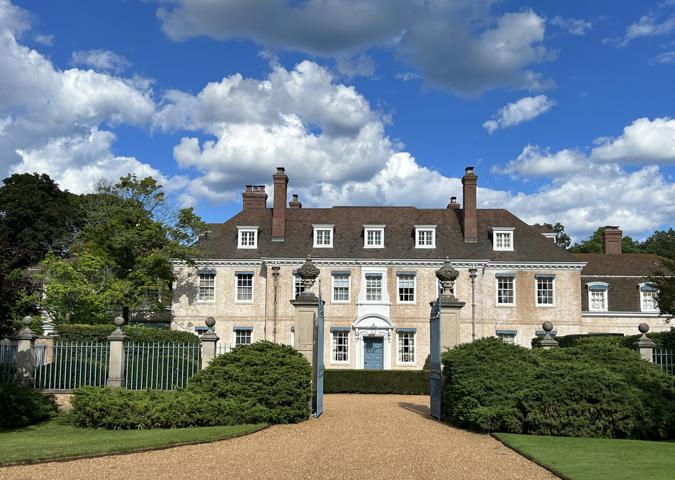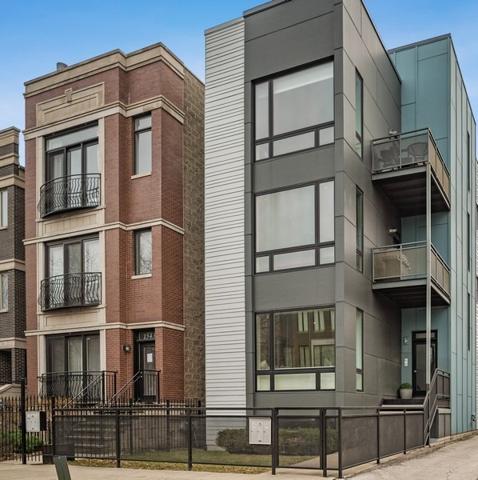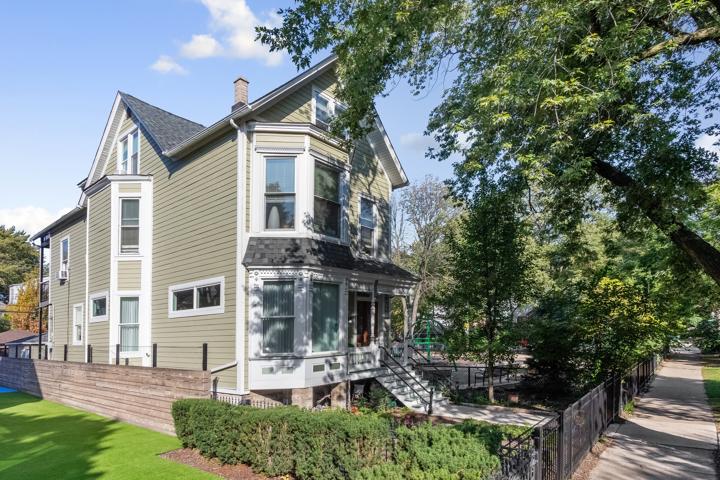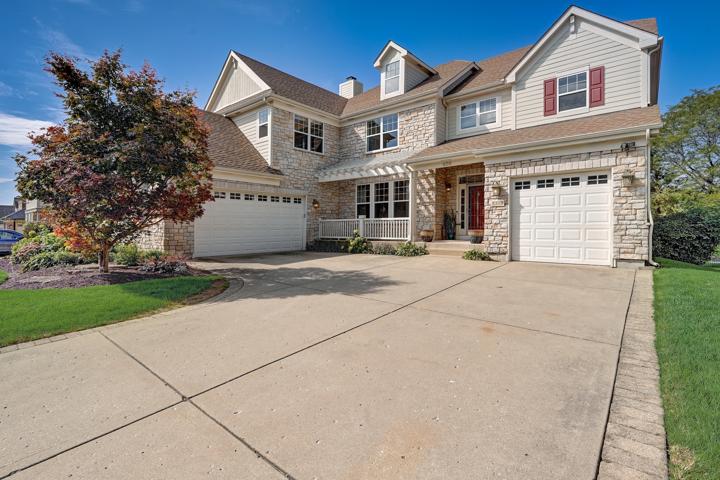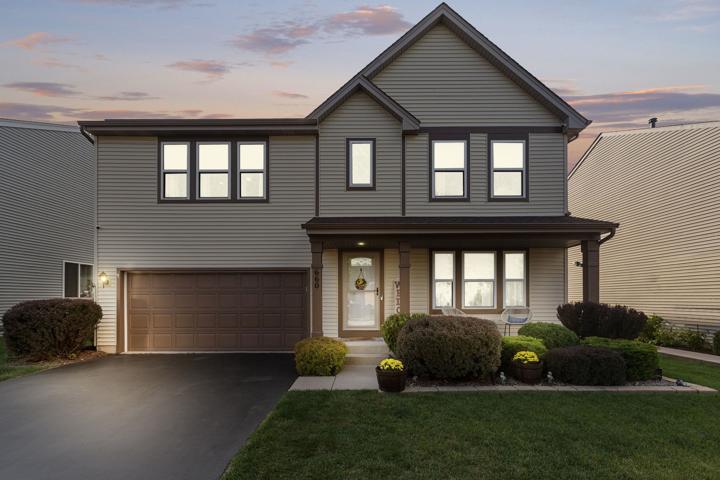456 Properties
Sort by:
914 W Partridge Drive, Palatine, IL 60067
914 W Partridge Drive, Palatine, IL 60067 Details
2 years ago
2711 Wolf River Court, Naperville, IL 60565
2711 Wolf River Court, Naperville, IL 60565 Details
2 years ago
593 Beaconsfield Avenue, Naperville, IL 60565
593 Beaconsfield Avenue, Naperville, IL 60565 Details
2 years ago
11960 Winterberry Lane, Plainfield, IL 60585
11960 Winterberry Lane, Plainfield, IL 60585 Details
2 years ago
255 N Green Bay Road, Lake Forest, IL 60045
255 N Green Bay Road, Lake Forest, IL 60045 Details
2 years ago
1545 W Montana Street, Chicago, IL 60614
1545 W Montana Street, Chicago, IL 60614 Details
2 years ago
3648 N Greenview Avenue, Chicago, IL 60613
3648 N Greenview Avenue, Chicago, IL 60613 Details
2 years ago
408 Birmingham Lane, Schaumburg, IL 60193
408 Birmingham Lane, Schaumburg, IL 60193 Details
2 years ago
660 Canterbury Lane, Pingree Grove, IL 60140
660 Canterbury Lane, Pingree Grove, IL 60140 Details
2 years ago
