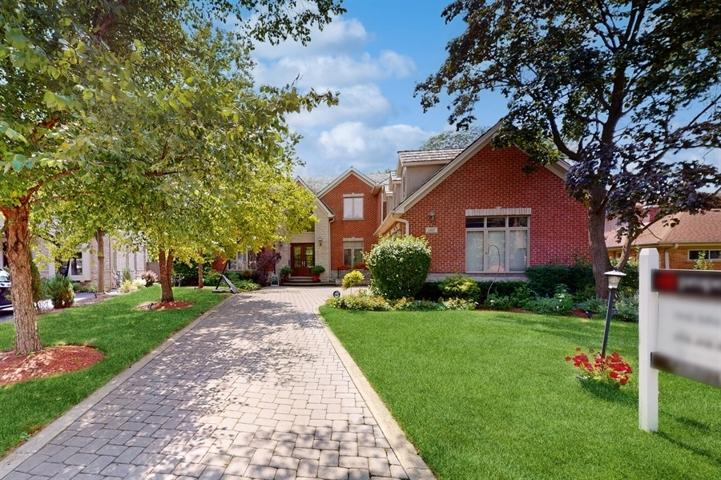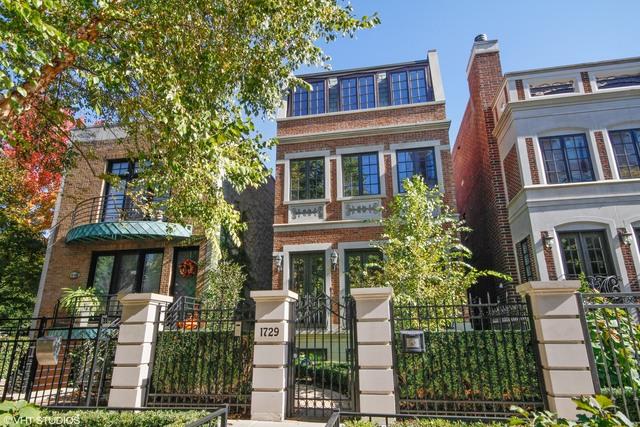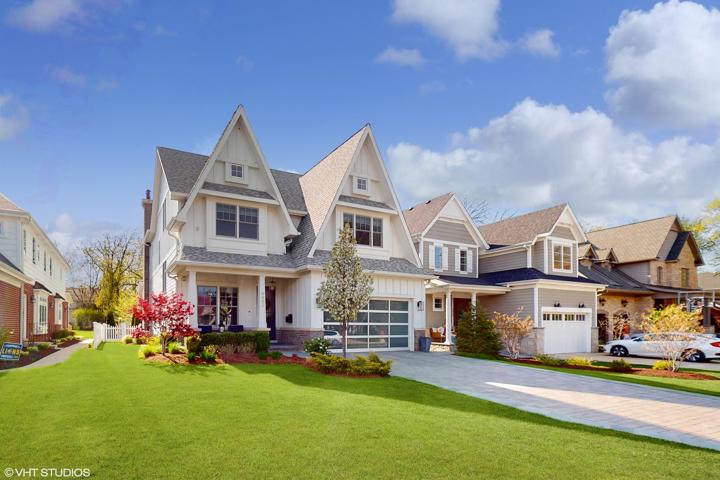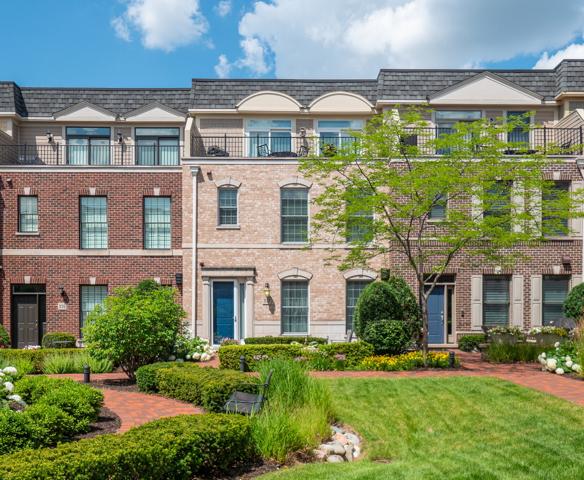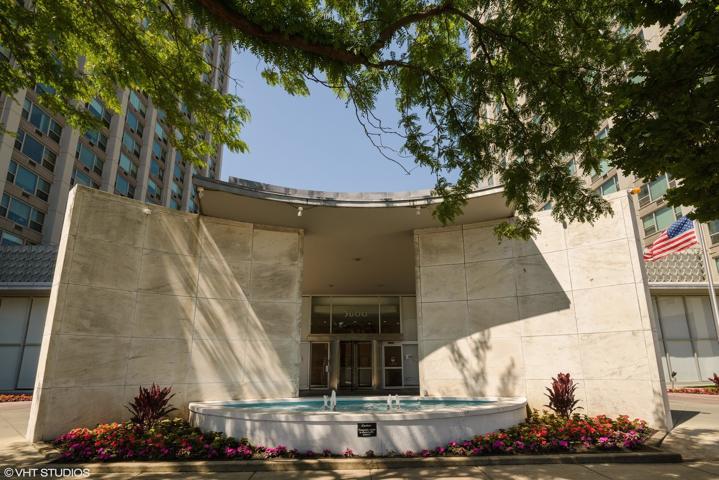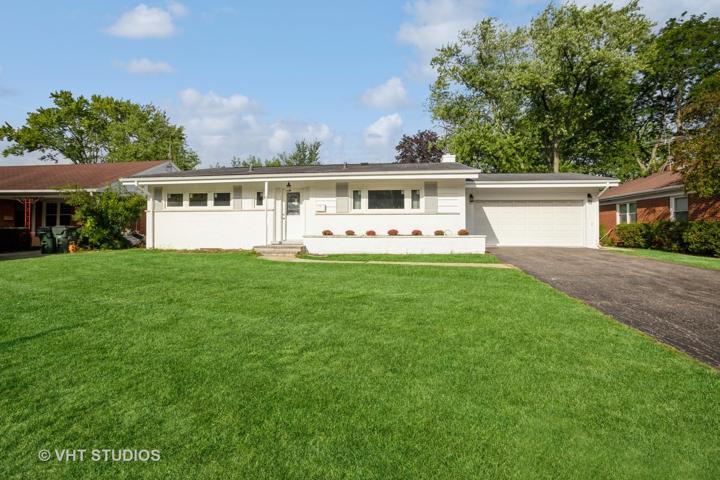456 Properties
Sort by:
1109 VALENCIA Drive, Shorewood, IL 60404
1109 VALENCIA Drive, Shorewood, IL 60404 Details
2 years ago
1825 Thornwood Lane, Northbrook, IL 60062
1825 Thornwood Lane, Northbrook, IL 60062 Details
2 years ago
1729 N Marshfield Avenue, Chicago, IL 60622
1729 N Marshfield Avenue, Chicago, IL 60622 Details
2 years ago
4442 Clausen Avenue, Western Springs, IL 60558
4442 Clausen Avenue, Western Springs, IL 60558 Details
2 years ago
3600 N Lake Shore Drive, Chicago, IL 60613
3600 N Lake Shore Drive, Chicago, IL 60613 Details
2 years ago
828 S Arlington Heights Road, Arlington Heights, IL 60005
828 S Arlington Heights Road, Arlington Heights, IL 60005 Details
2 years ago
4231 White Ash Road, Crystal Lake, IL 60014
4231 White Ash Road, Crystal Lake, IL 60014 Details
2 years ago

