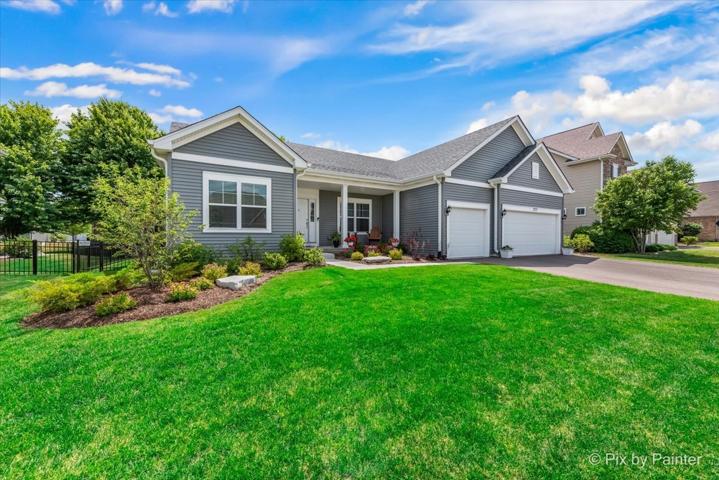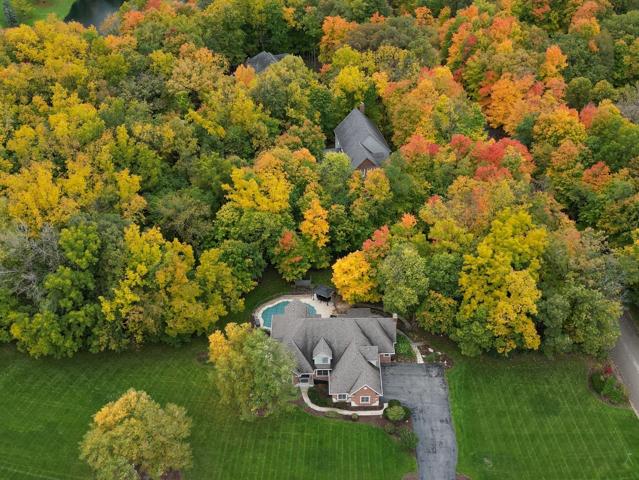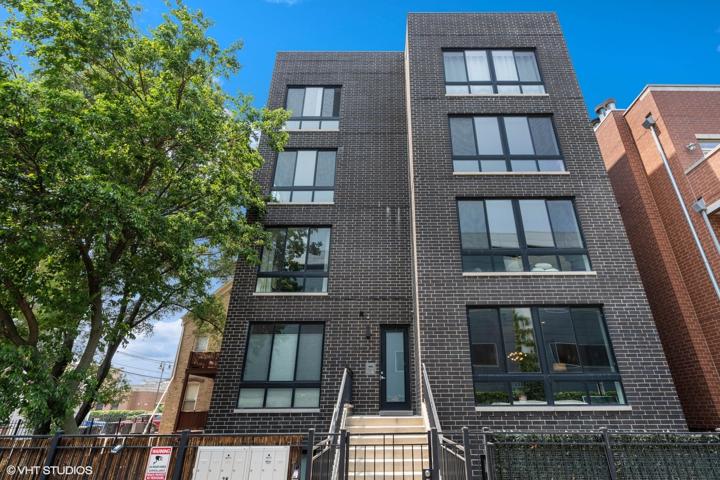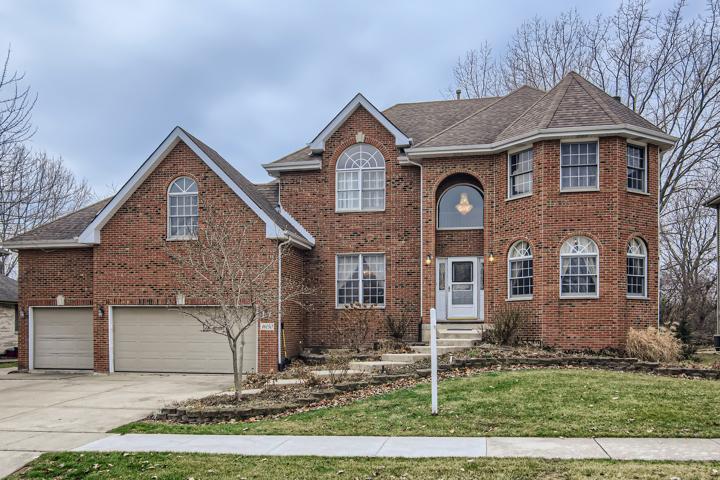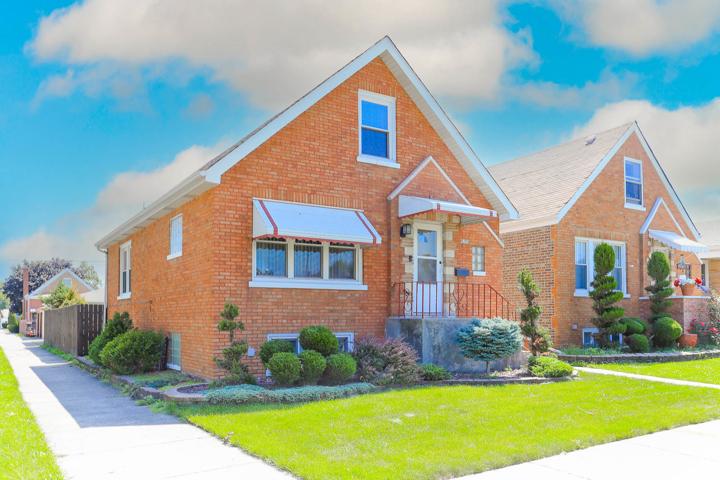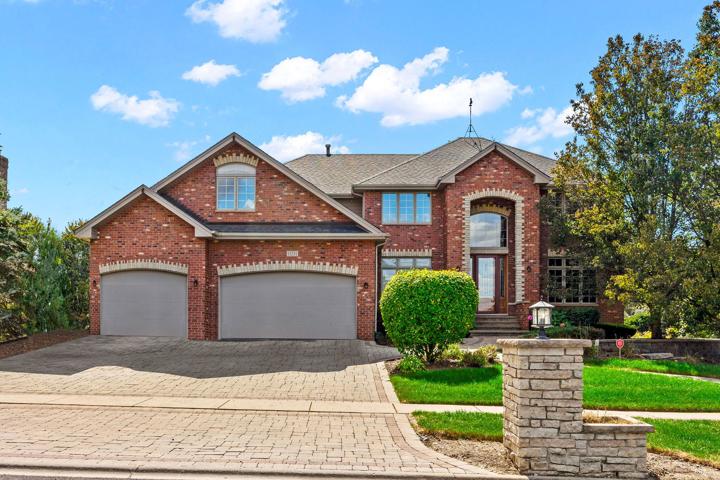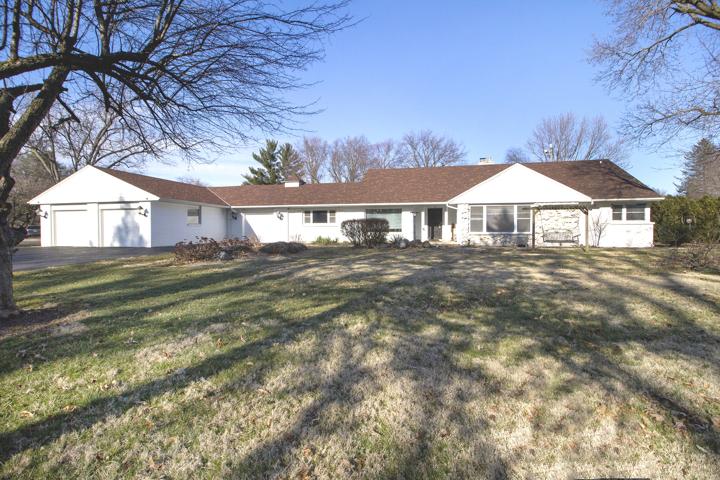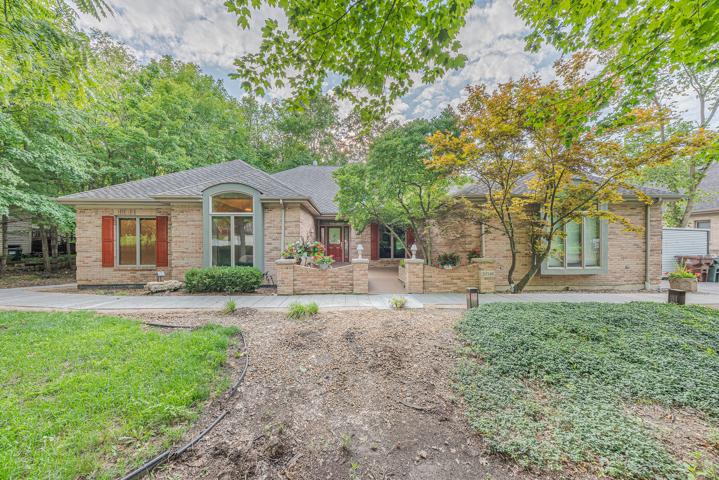456 Properties
Sort by:
58 Maple Ridge Lane, Yorkville, IL 60560
58 Maple Ridge Lane, Yorkville, IL 60560 Details
2 years ago
1618 N Bosworth Avenue, Chicago, IL 60642
1618 N Bosworth Avenue, Chicago, IL 60642 Details
2 years ago
16150 Kingsport Road, Orland Park, IL 60467
16150 Kingsport Road, Orland Park, IL 60467 Details
2 years ago
13231 W VALLEY VIEW Drive, Homer Glen, IL 60491
13231 W VALLEY VIEW Drive, Homer Glen, IL 60491 Details
2 years ago
20348 Old Castle Drive, Mokena, IL 60448
20348 Old Castle Drive, Mokena, IL 60448 Details
2 years ago
