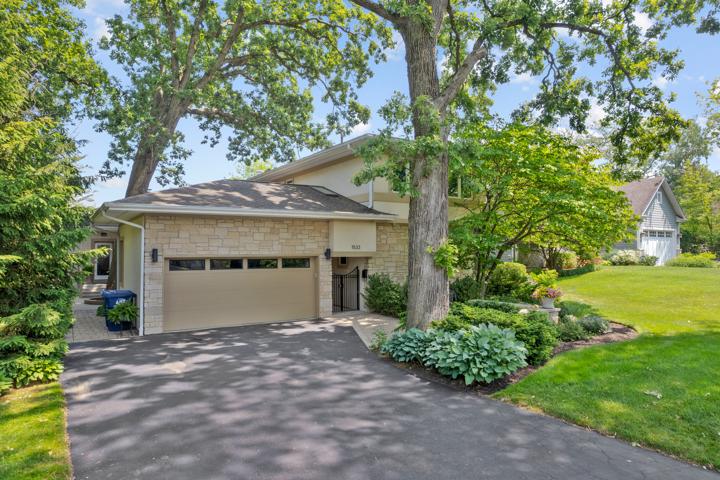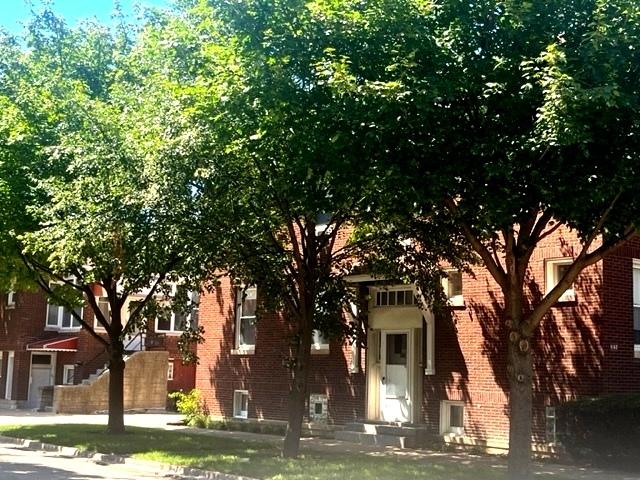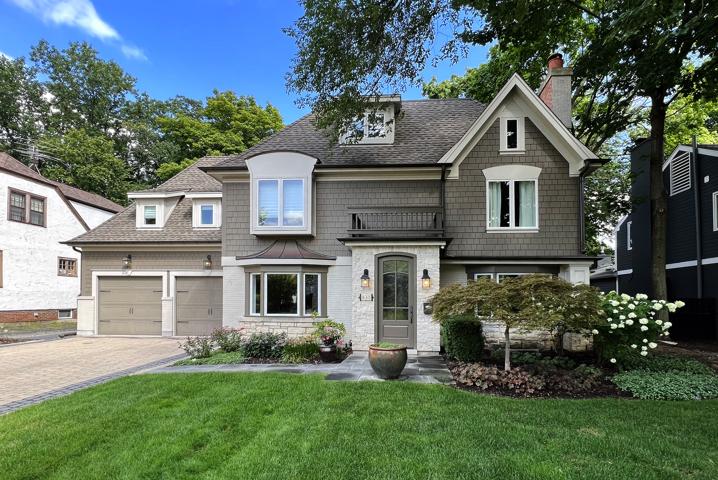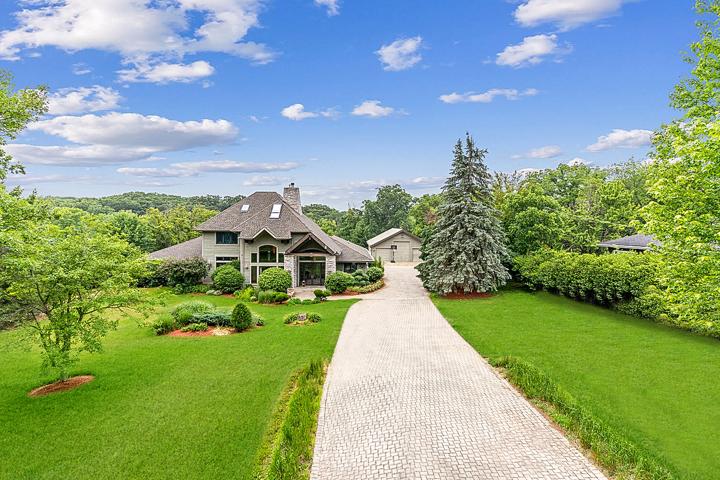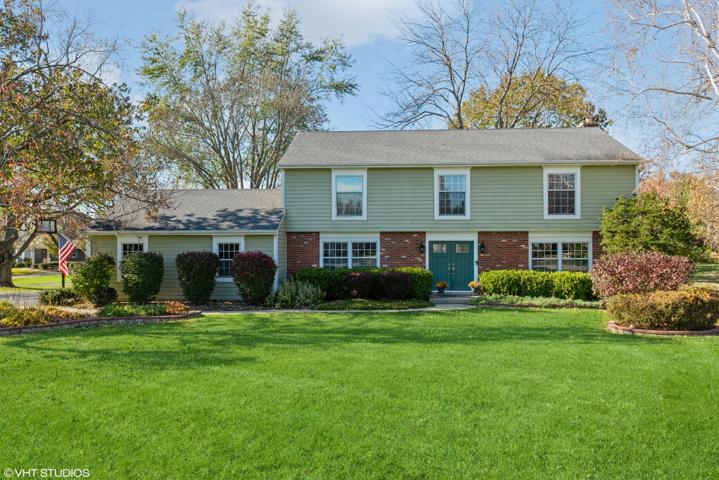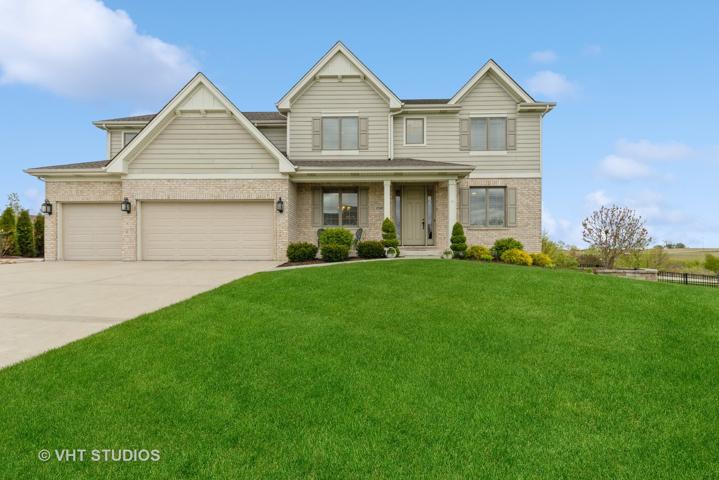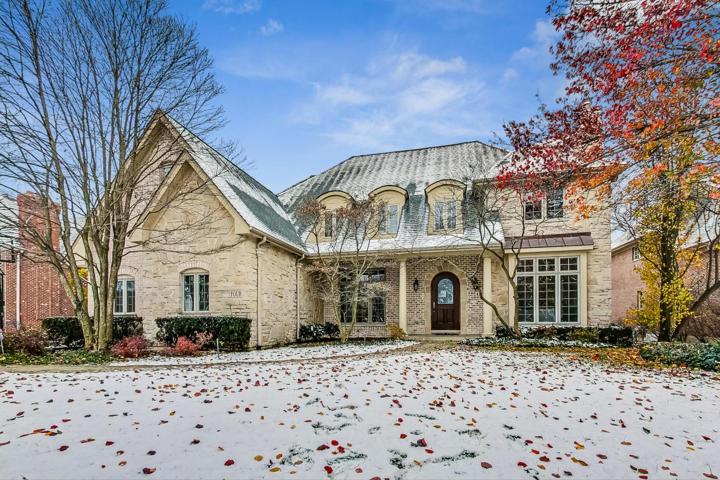456 Properties
Sort by:
1533 Hawthorne Place, Deerfield, IL 60015
1533 Hawthorne Place, Deerfield, IL 60015 Details
2 years ago
847 Hannah Avenue, Forest Park, IL 60130
847 Hannah Avenue, Forest Park, IL 60130 Details
2 years ago
633 S Burton Place, Arlington Heights, IL 60005
633 S Burton Place, Arlington Heights, IL 60005 Details
2 years ago
17615 Garden Valley Road, Woodstock, IL 60098
17615 Garden Valley Road, Woodstock, IL 60098 Details
2 years ago
42W716 Steeplechase Court, St. Charles, IL 60175
42W716 Steeplechase Court, St. Charles, IL 60175 Details
2 years ago
15241 S Nutmeg Avenue, Homer Glen, IL 60491
15241 S Nutmeg Avenue, Homer Glen, IL 60491 Details
2 years ago
