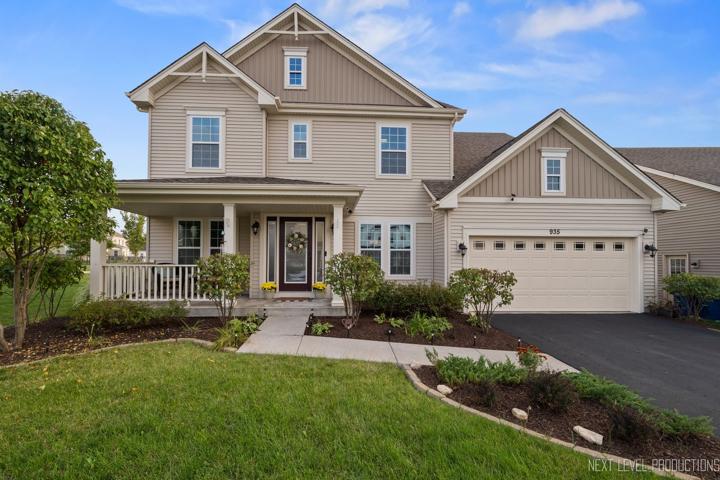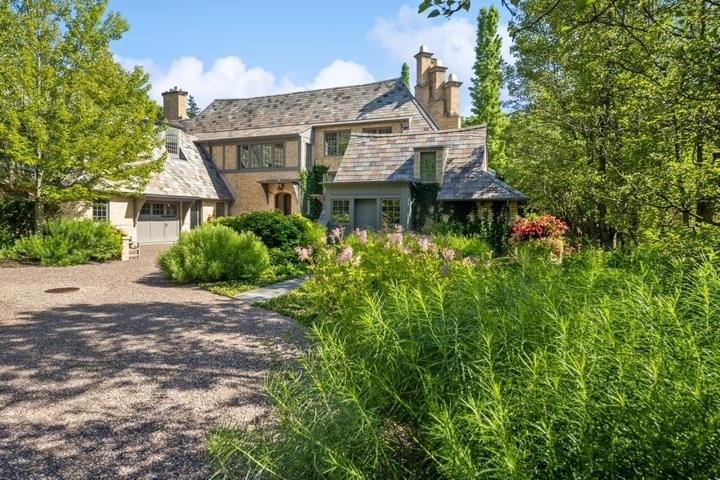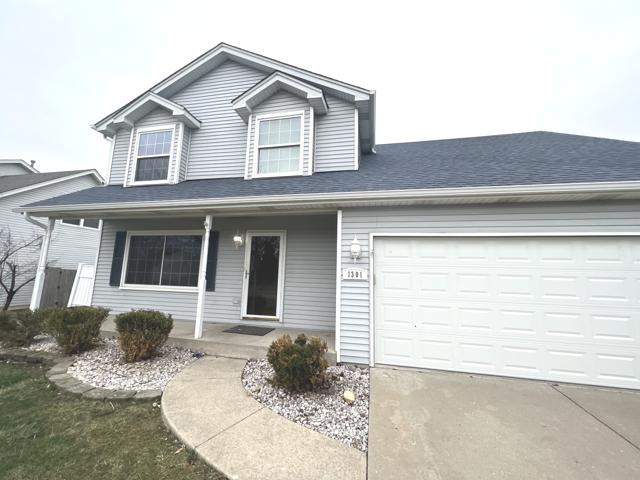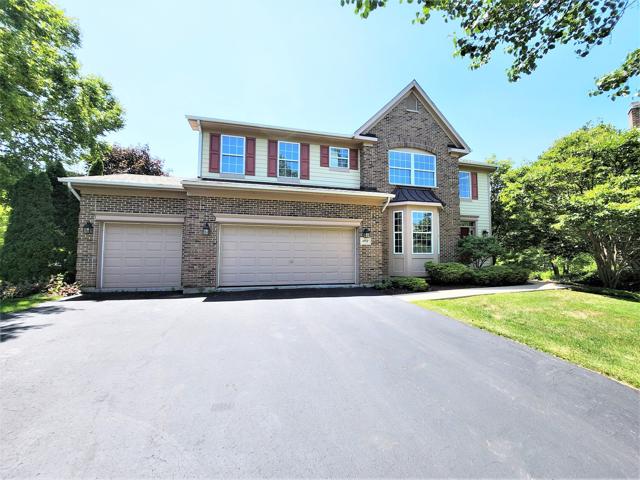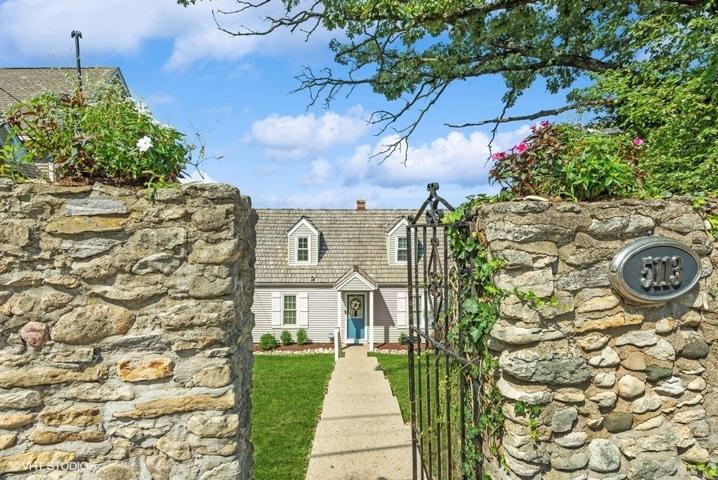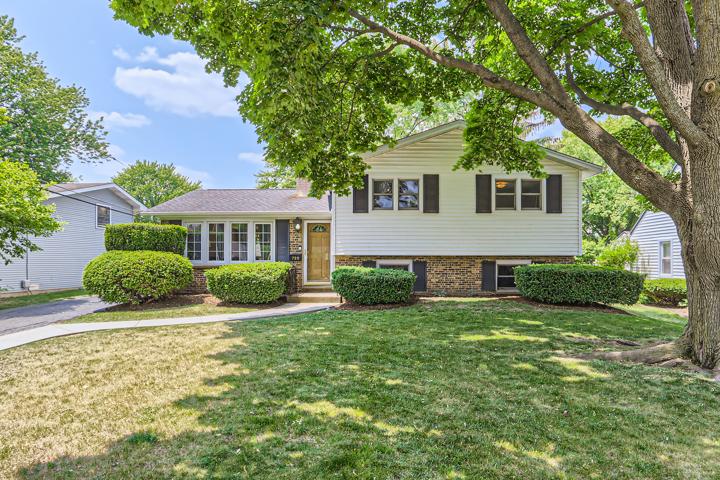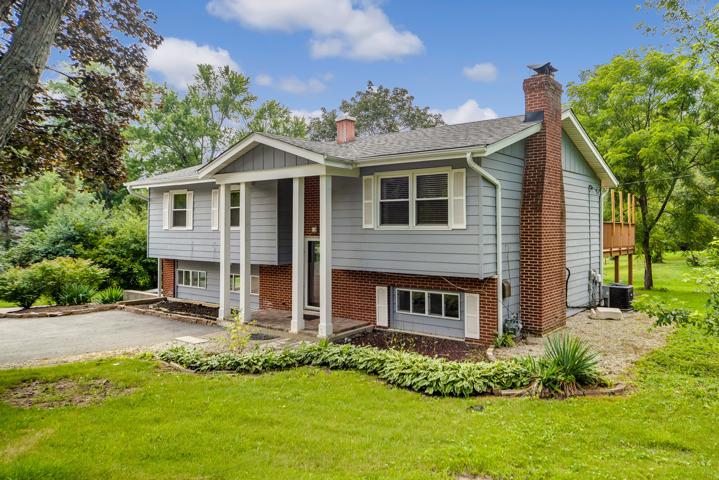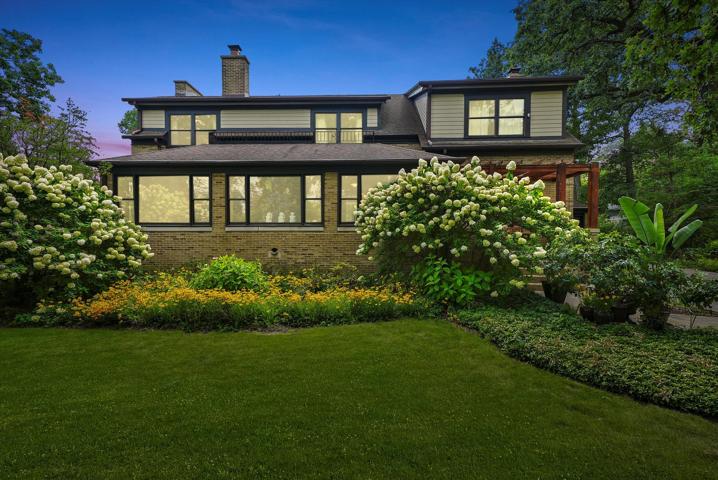456 Properties
Sort by:
1301 Brookfield Drive, Plainfield, IL 60586
1301 Brookfield Drive, Plainfield, IL 60586 Details
2 years ago
5113 E LAKE SHORE Drive, Wonder Lake, IL 60097
5113 E LAKE SHORE Drive, Wonder Lake, IL 60097 Details
2 years ago
