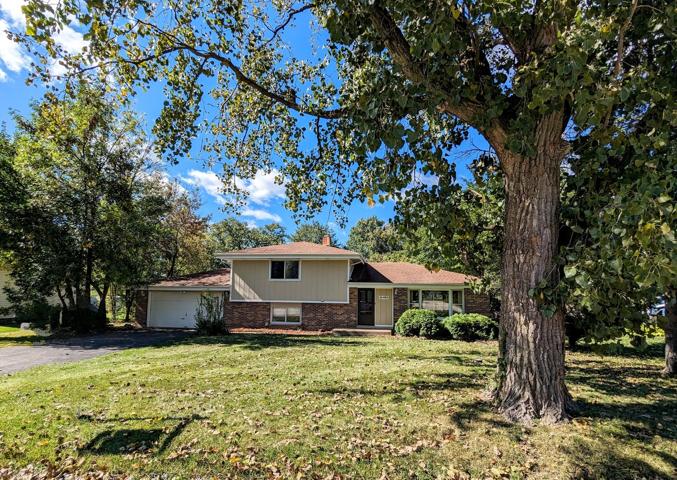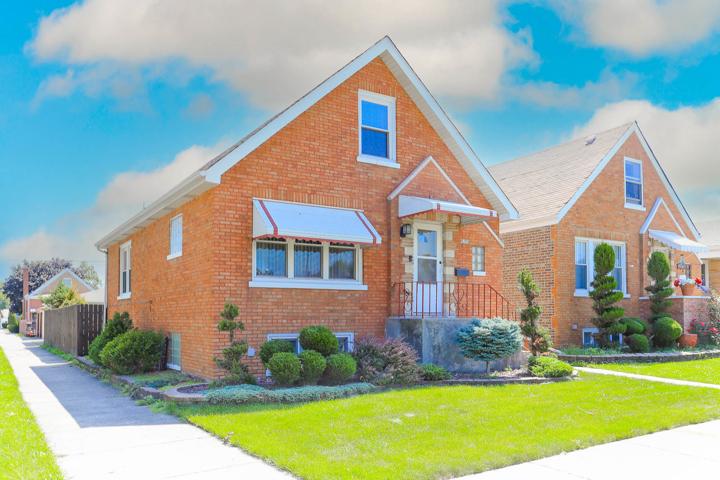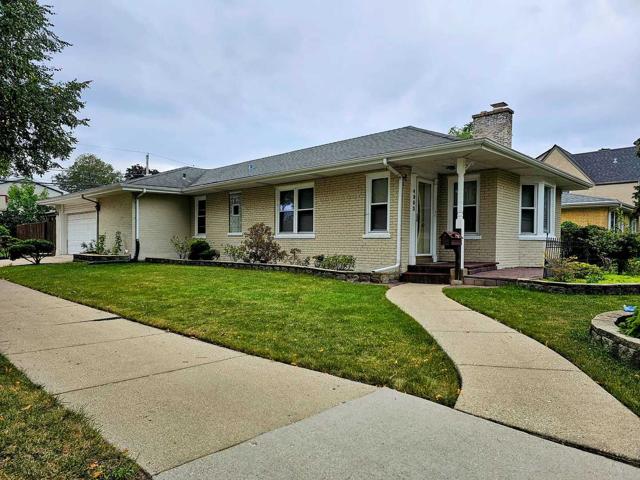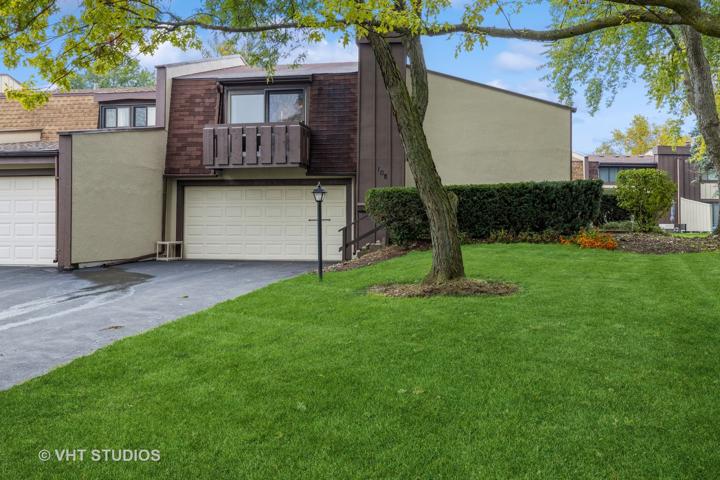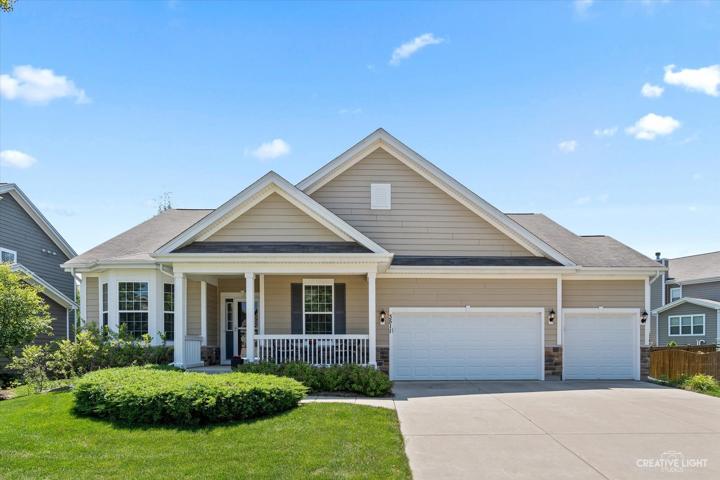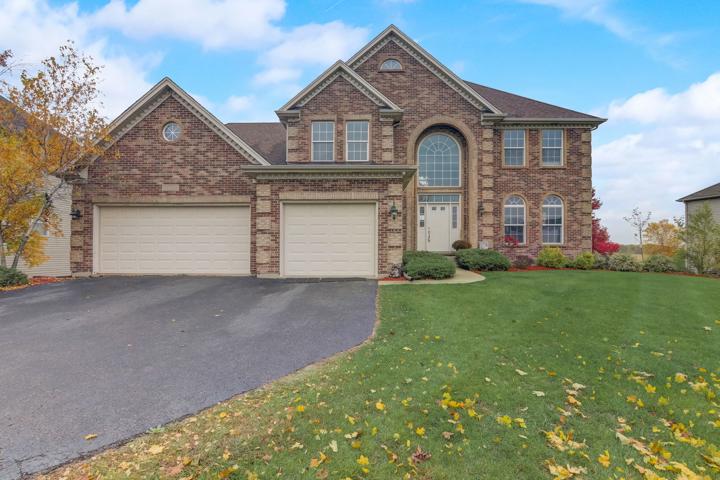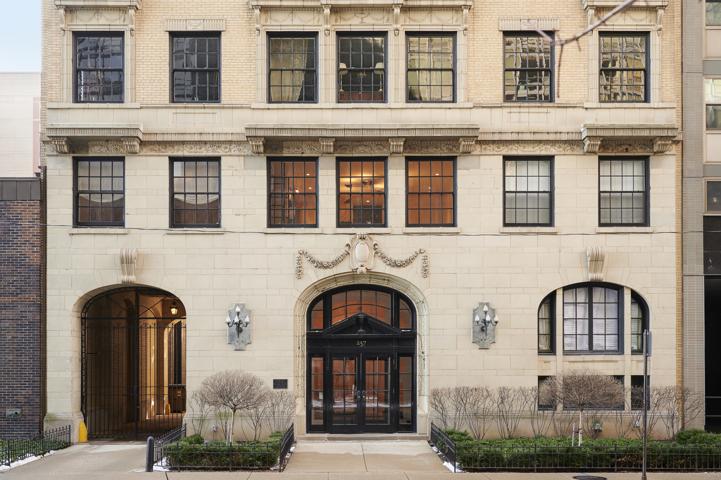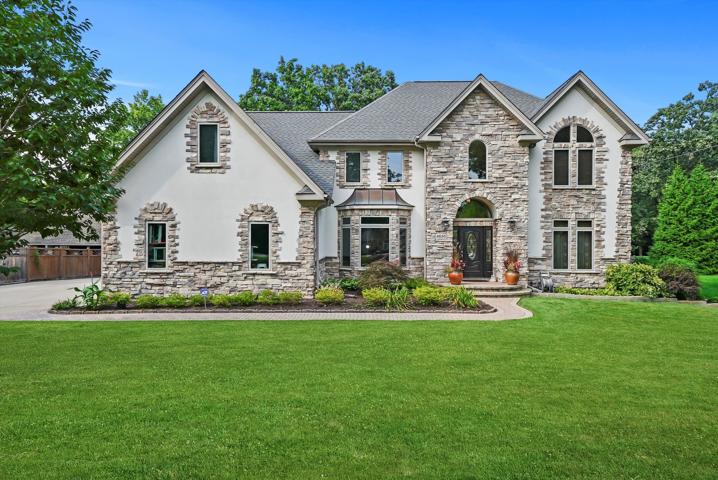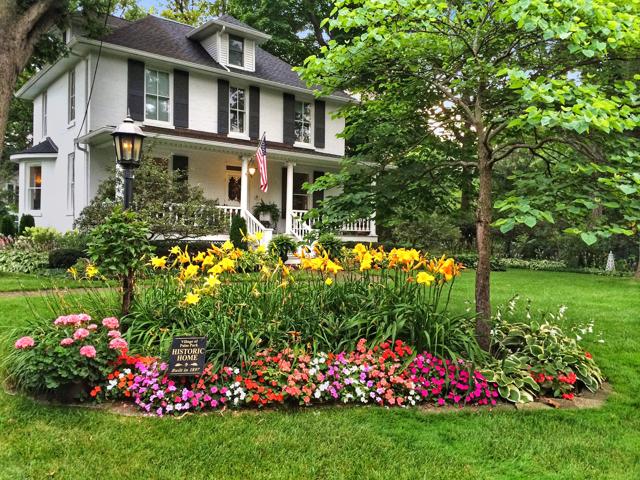456 Properties
Sort by:
2N462 Mildred Avenue, Glen Ellyn, IL 60137
2N462 Mildred Avenue, Glen Ellyn, IL 60137 Details
2 years ago
108 Cascade Drive, Indian Head Park, IL 60525
108 Cascade Drive, Indian Head Park, IL 60525 Details
2 years ago
26824 Ashgate Crossing, Plainfield, IL 60585
26824 Ashgate Crossing, Plainfield, IL 60585 Details
2 years ago
4650 Teonia Woods Drive, Rolling Meadows, IL 60008
4650 Teonia Woods Drive, Rolling Meadows, IL 60008 Details
2 years ago
9021 W 123rd Street, Palos Park, IL 60464
9021 W 123rd Street, Palos Park, IL 60464 Details
2 years ago
