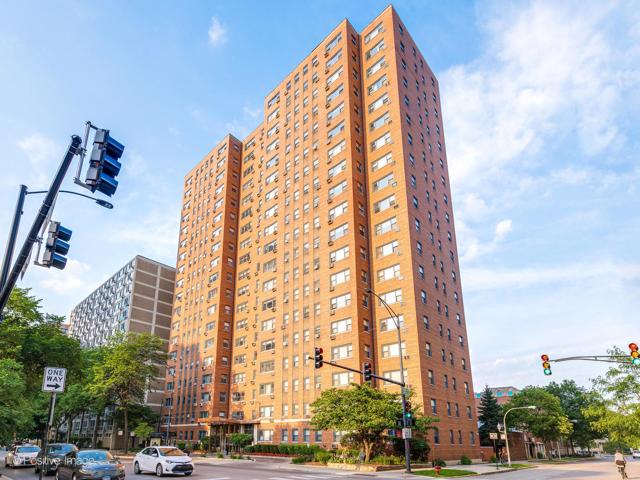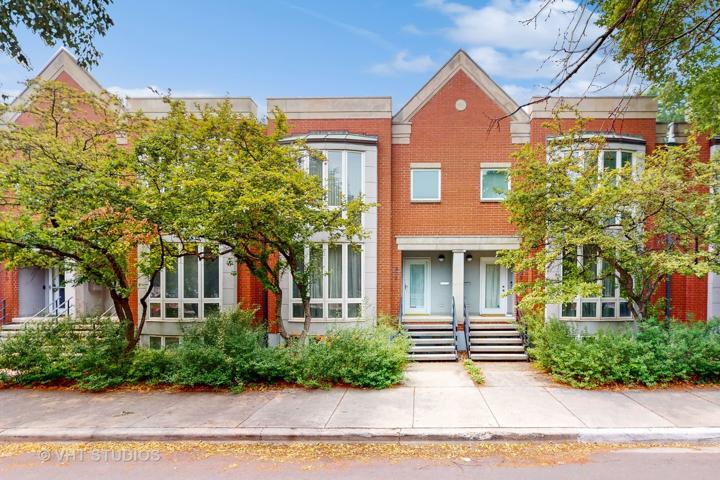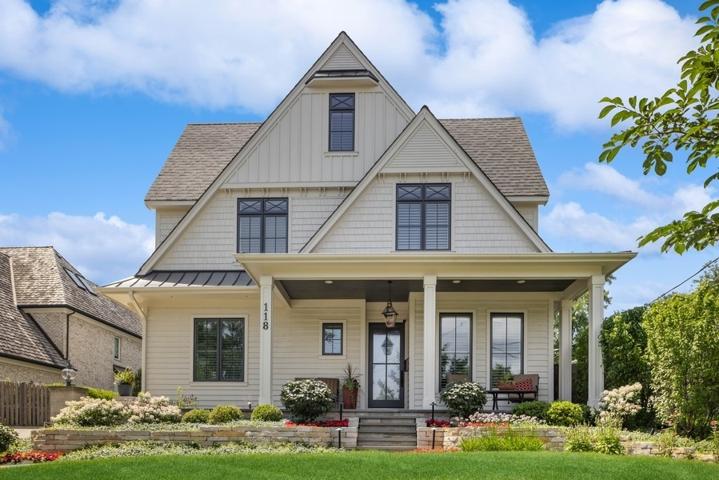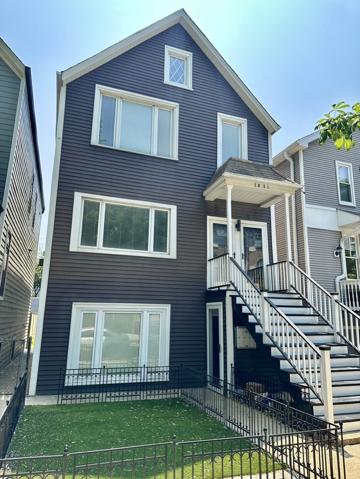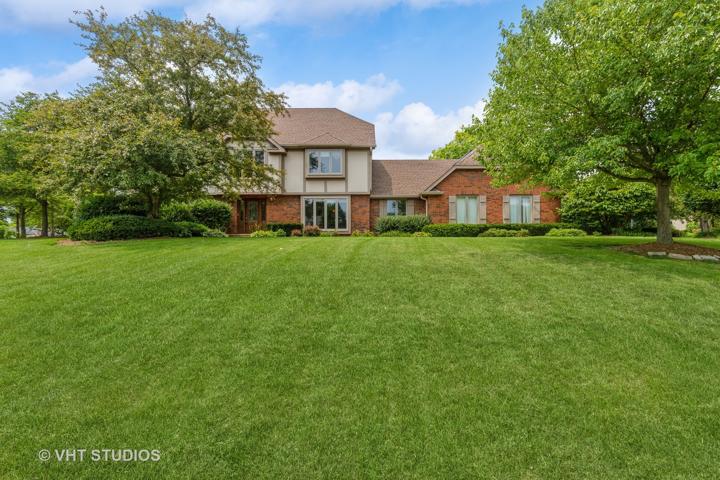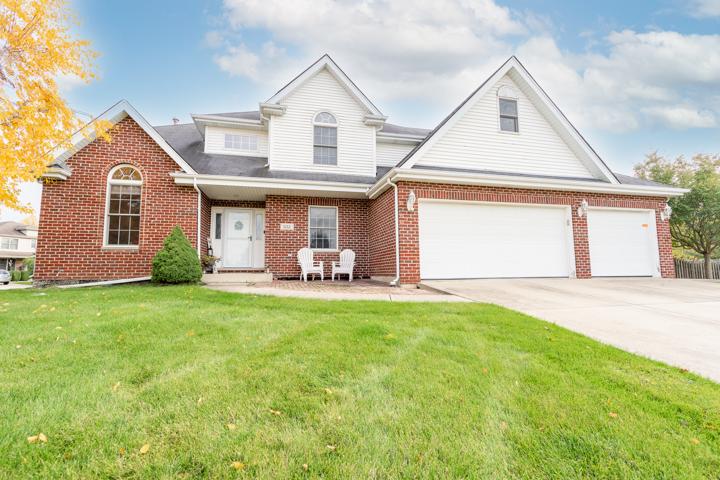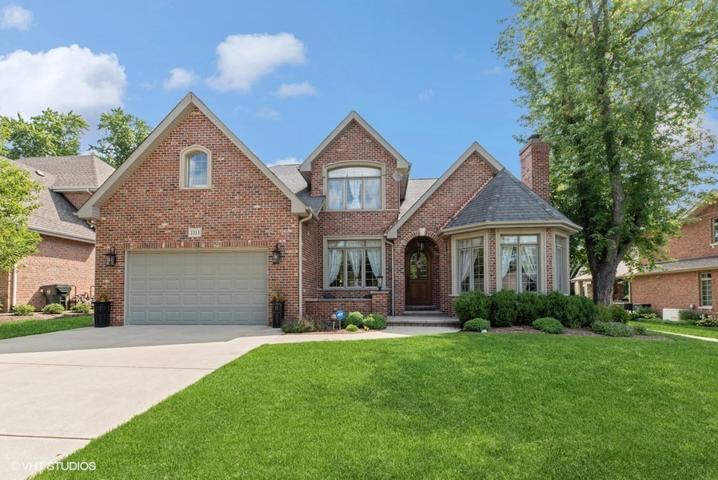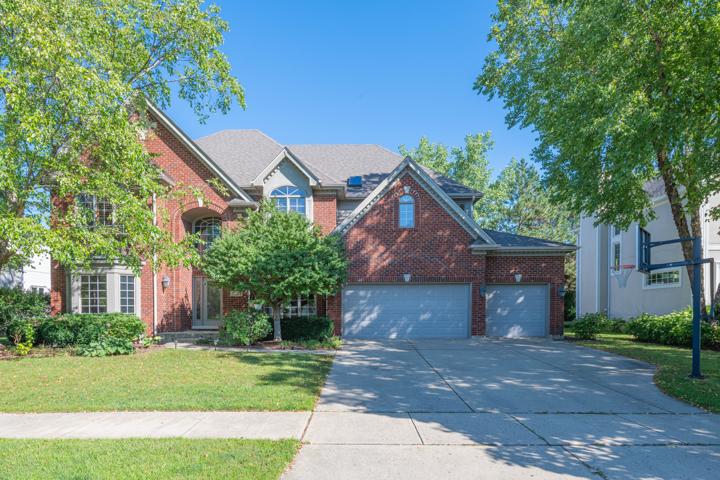456 Properties
Sort by:
1831 W Fletcher Street, Chicago, IL 60657
1831 W Fletcher Street, Chicago, IL 60657 Details
2 years ago
2340 E Steeple Chase Circle, Libertyville, IL 60048
2340 E Steeple Chase Circle, Libertyville, IL 60048 Details
2 years ago
1212 Tanaga Canyon Court, New Lenox, IL 60451
1212 Tanaga Canyon Court, New Lenox, IL 60451 Details
2 years ago
1313 N Chicago Avenue, Arlington Heights, IL 60004
1313 N Chicago Avenue, Arlington Heights, IL 60004 Details
2 years ago
2231 Glouceston Lane, Naperville, IL 60564
2231 Glouceston Lane, Naperville, IL 60564 Details
2 years ago
