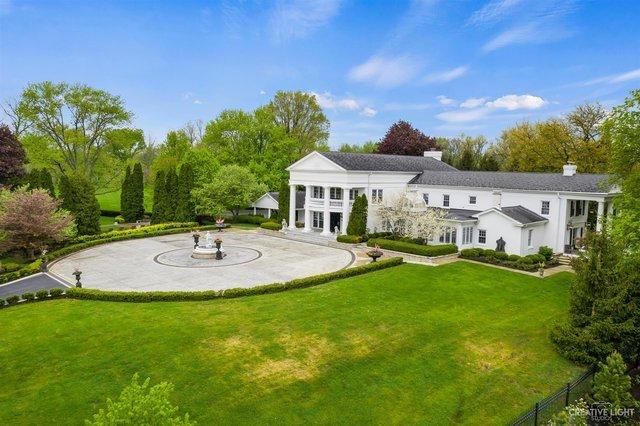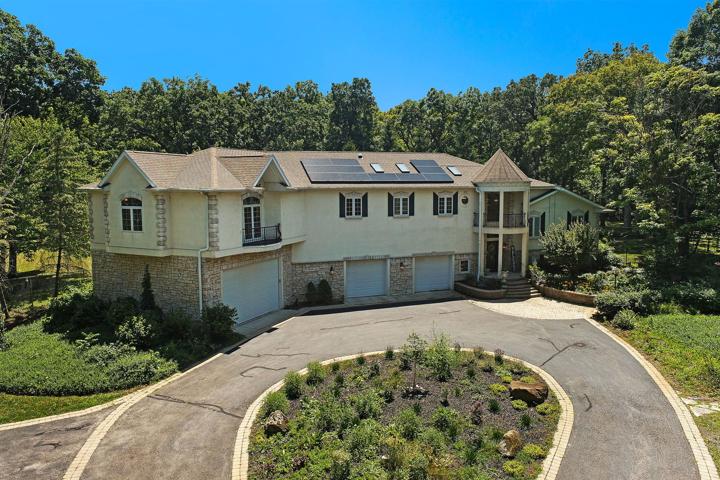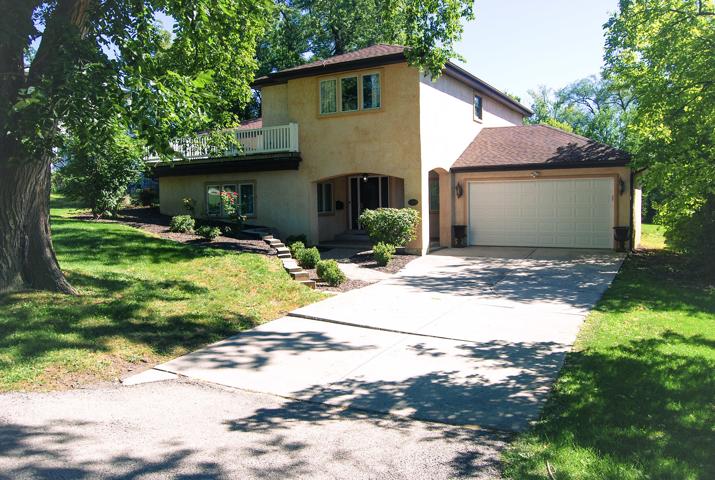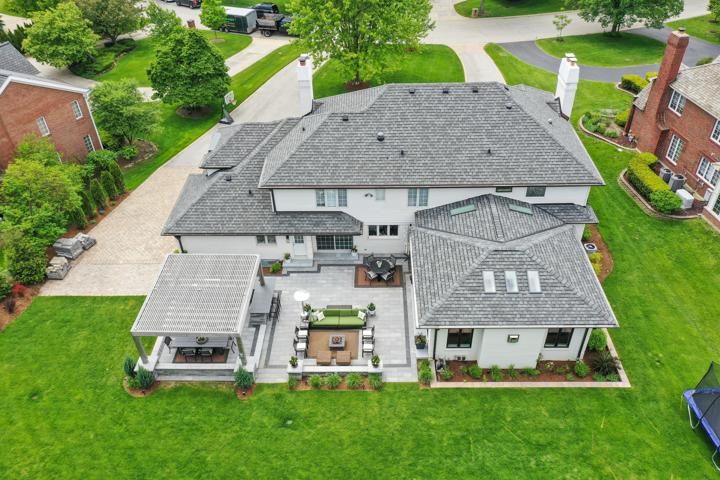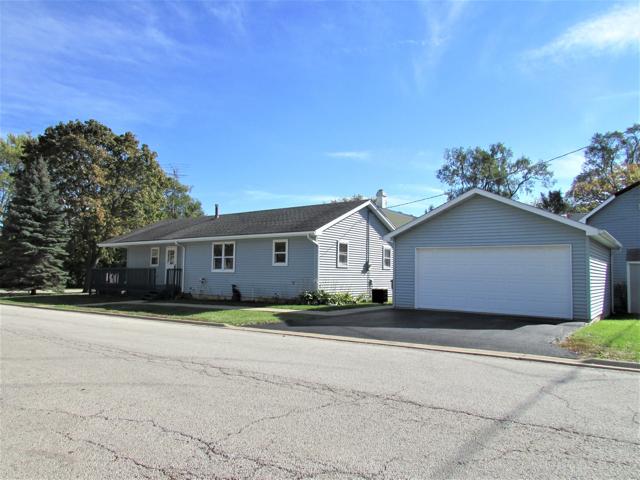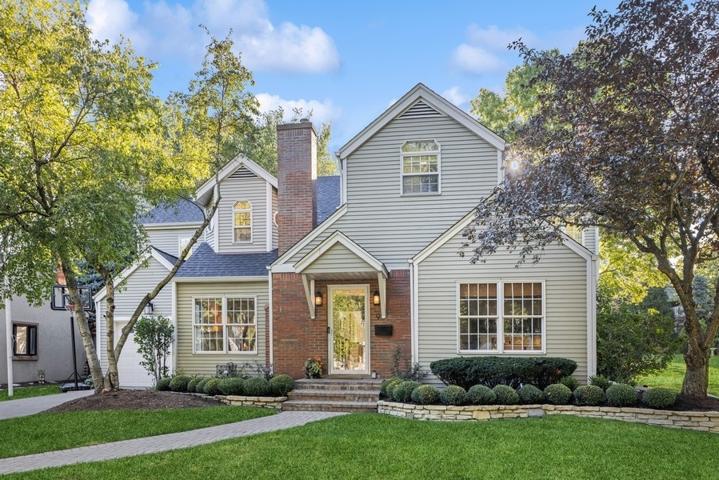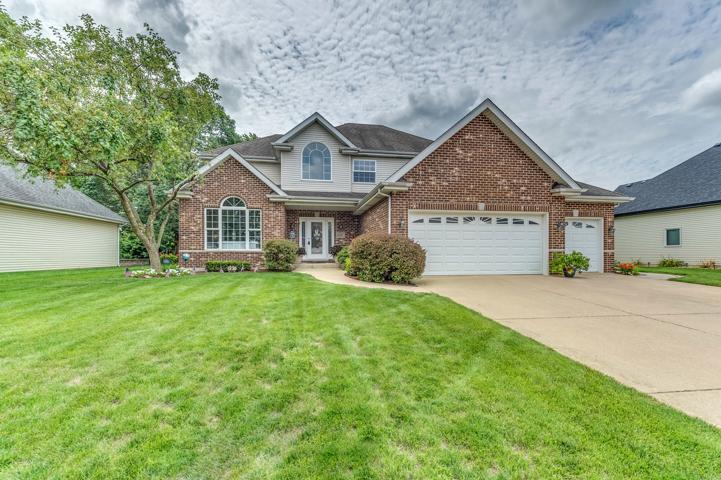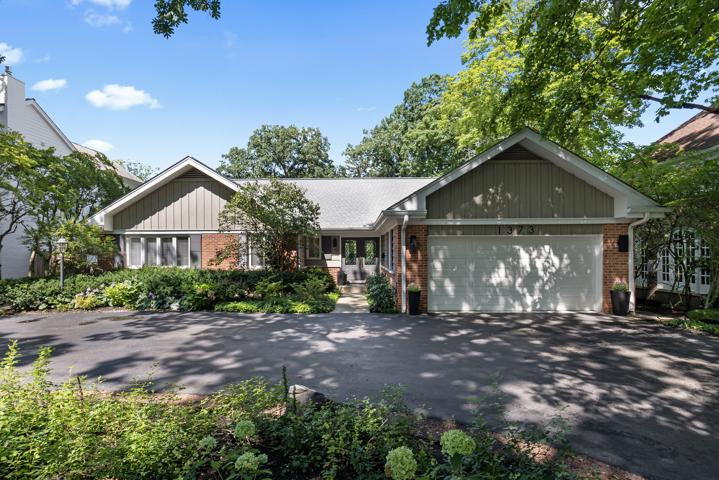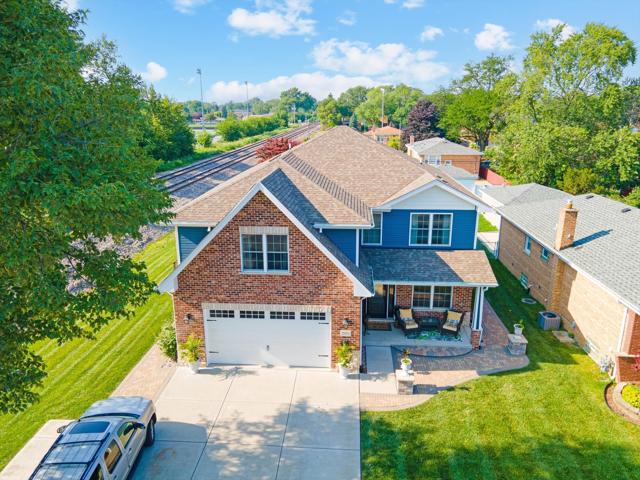456 Properties
Sort by:
4N262 IL ROUTE 31 , St. Charles, IL 60174
4N262 IL ROUTE 31 , St. Charles, IL 60174 Details
2 years ago
4602 Sunnyside Road, Woodstock, IL 60098
4602 Sunnyside Road, Woodstock, IL 60098 Details
2 years ago
4609 Puffer Road, Downers Grove, IL 60515
4609 Puffer Road, Downers Grove, IL 60515 Details
2 years ago
124 Saint Francis Circle, Oak Brook, IL 60523
124 Saint Francis Circle, Oak Brook, IL 60523 Details
2 years ago
1508 Ridgeway Street, Round Lake Beach, IL 60073
1508 Ridgeway Street, Round Lake Beach, IL 60073 Details
2 years ago
26721 W Allison Drive, Channahon, IL 60410
26721 W Allison Drive, Channahon, IL 60410 Details
2 years ago
1373 Lincoln S Avenue, Highland Park, IL 60035
1373 Lincoln S Avenue, Highland Park, IL 60035 Details
2 years ago
2952 W 100th Place, Evergreen Park, IL 60805
2952 W 100th Place, Evergreen Park, IL 60805 Details
2 years ago
