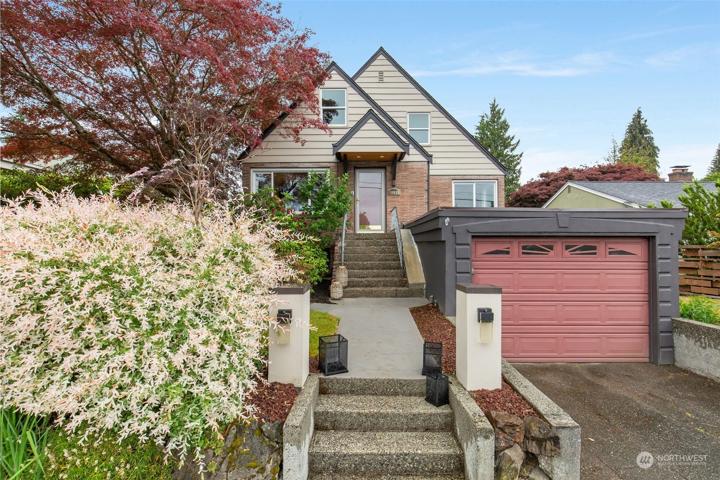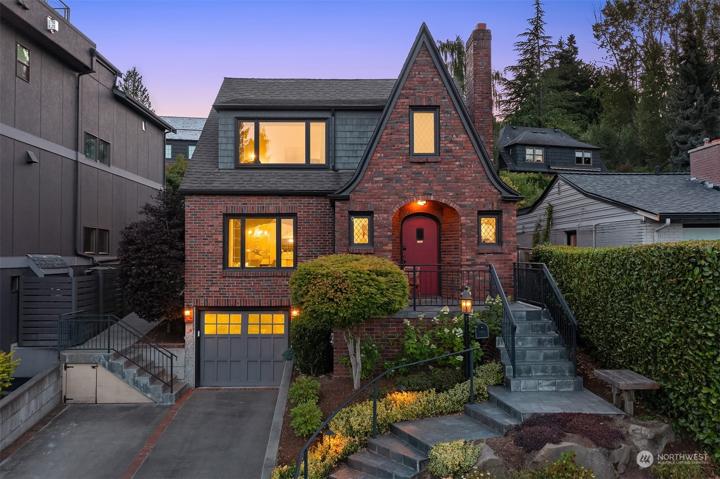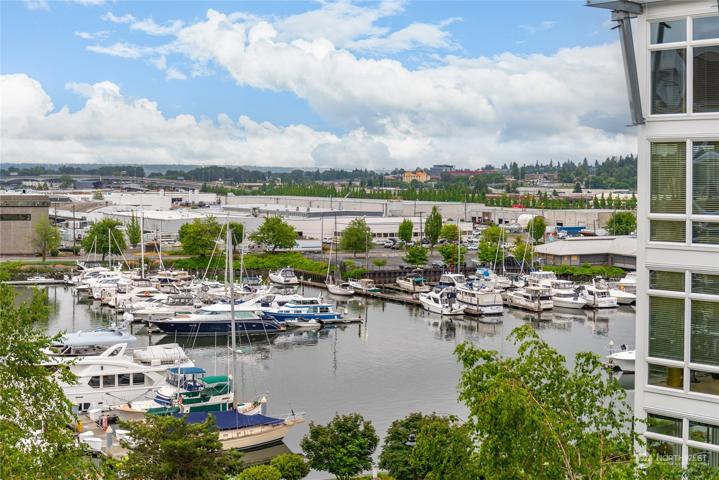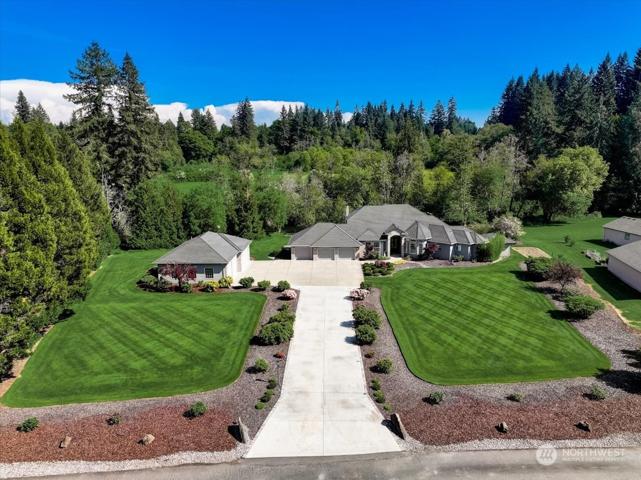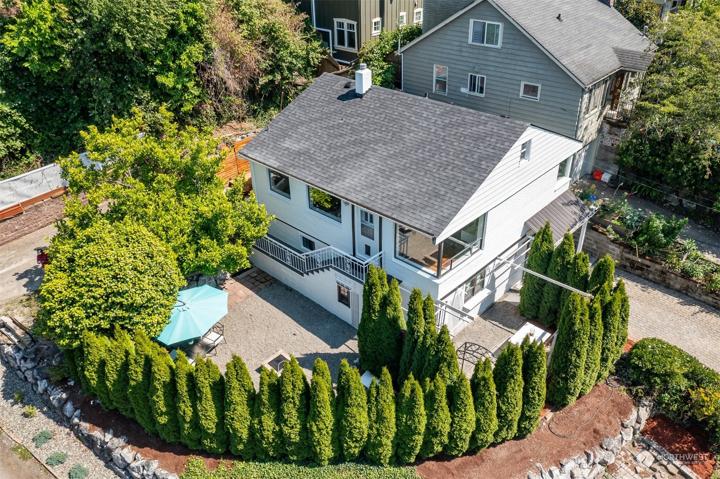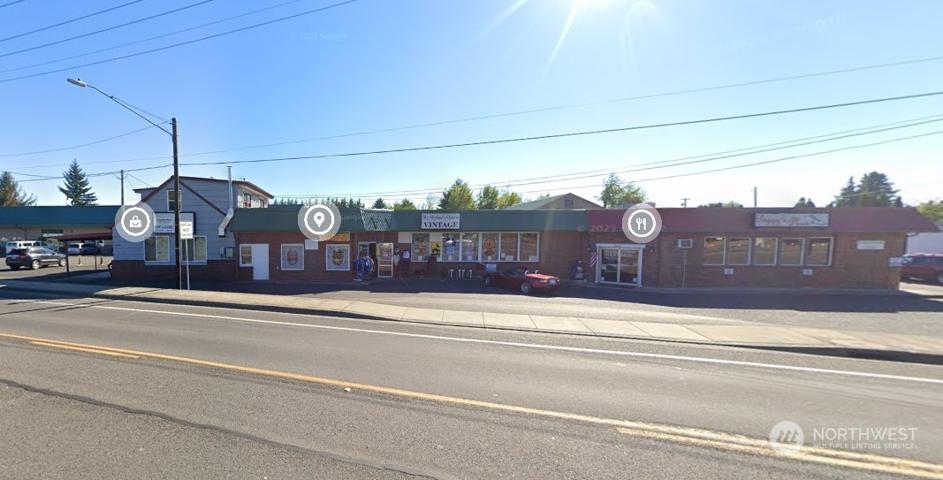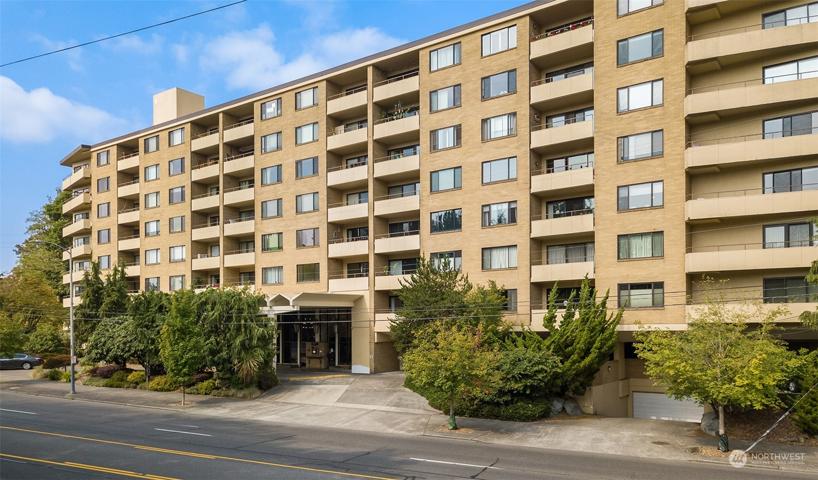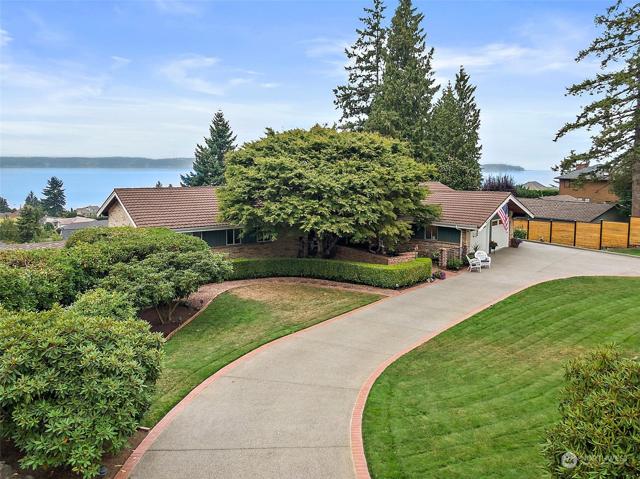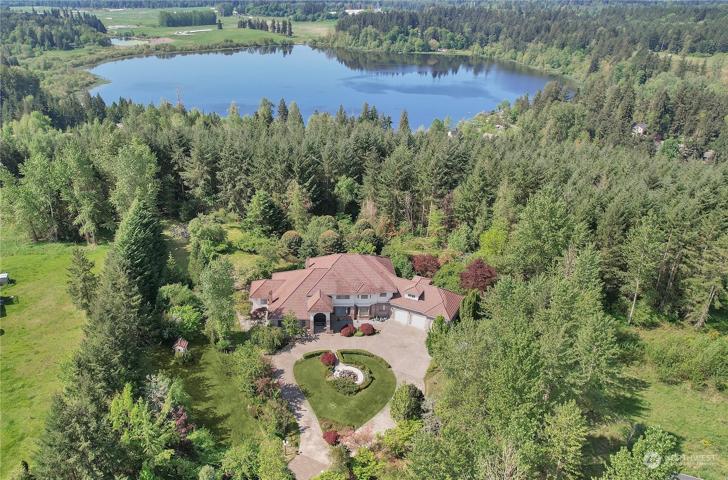349 Properties
Sort by:
14717 NE 57th Court, Vancouver, WA 98686
14717 NE 57th Court, Vancouver, WA 98686 Details
2 years ago
3010 -3020 Evergreen Way, Washougal, WA 98671
3010 -3020 Evergreen Way, Washougal, WA 98671 Details
2 years ago
4545 Sand Point NE Way, Seattle, WA 98105
4545 Sand Point NE Way, Seattle, WA 98105 Details
2 years ago
29635 11th SW Avenue, Federal Way, WA 98023
29635 11th SW Avenue, Federal Way, WA 98023 Details
2 years ago
