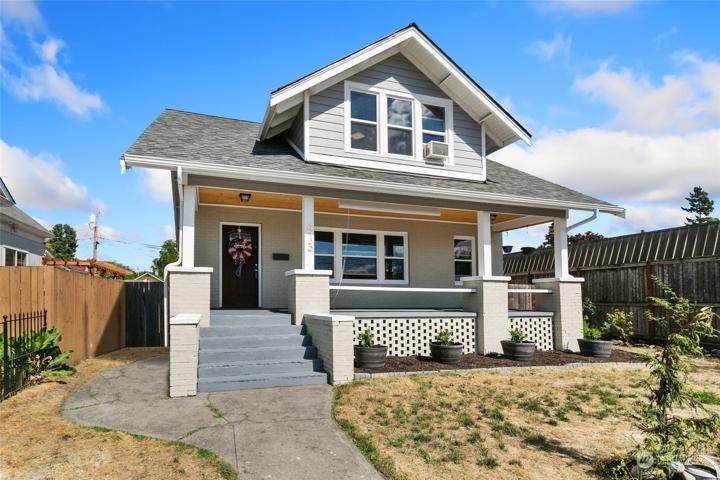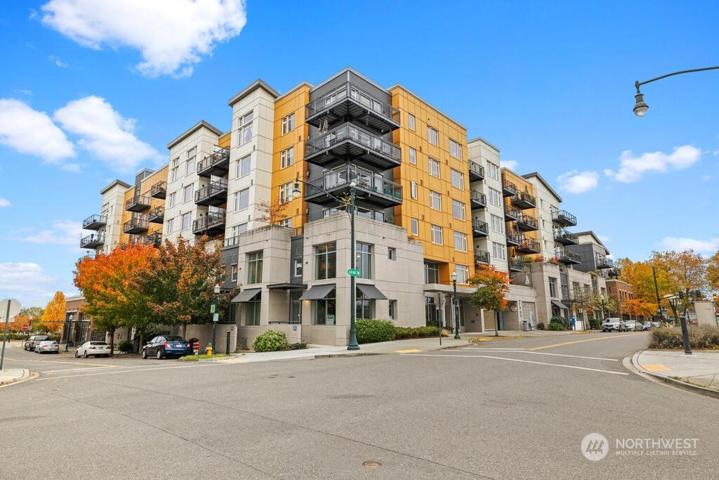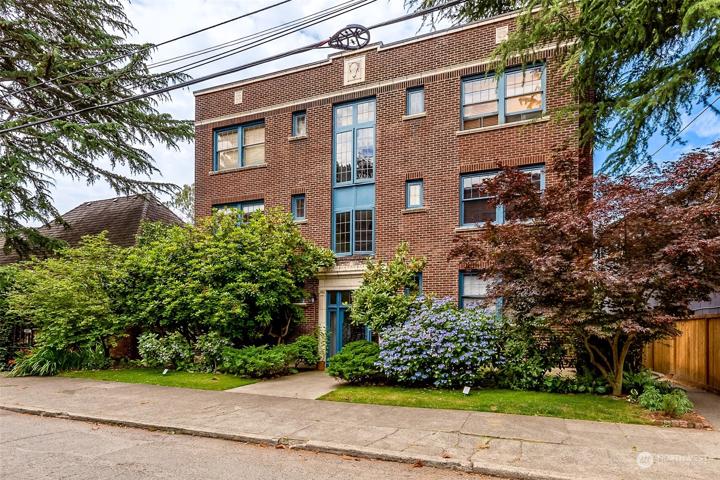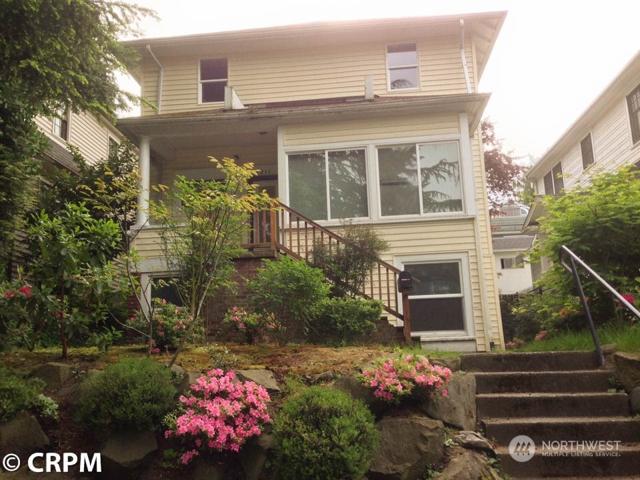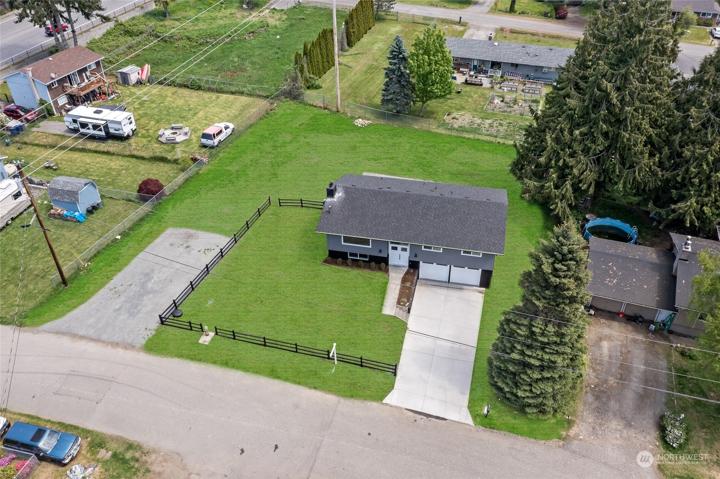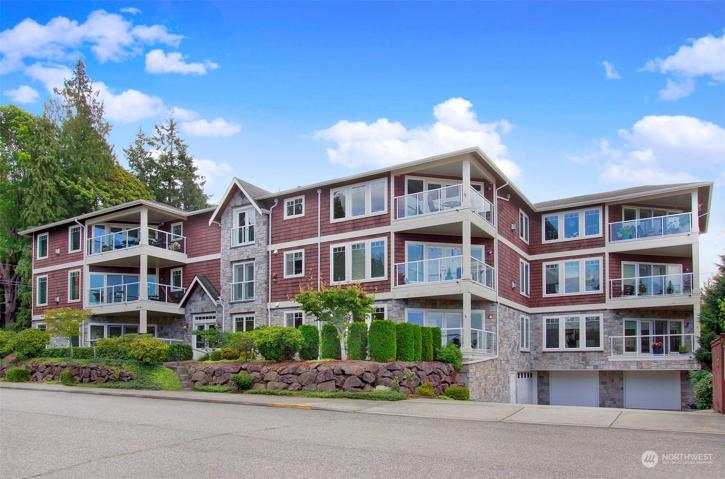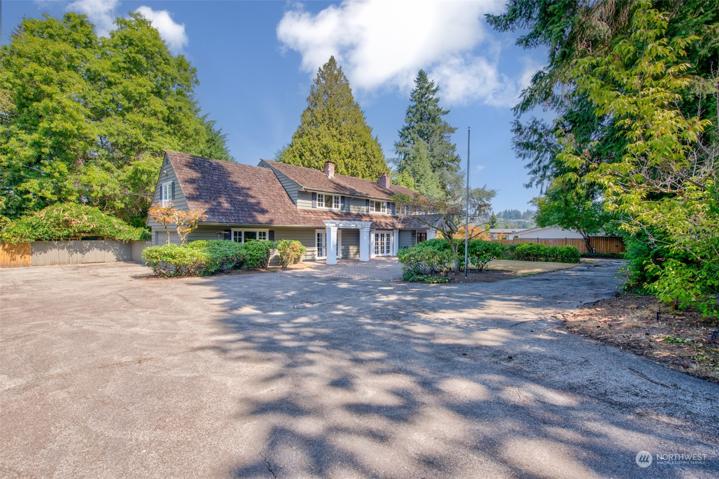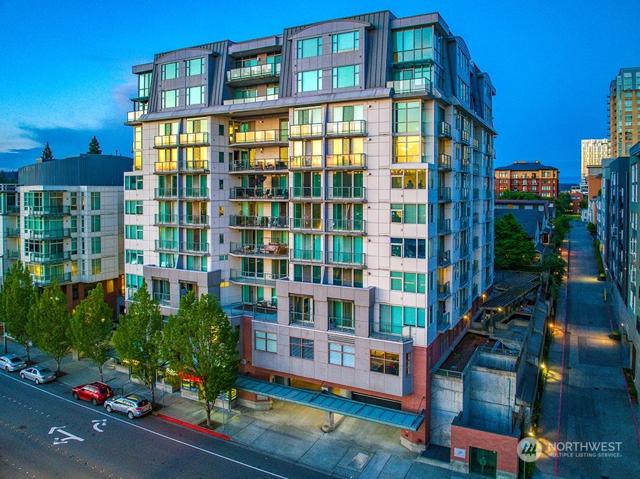349 Properties
Sort by:
2023 92nd SE Drive, Lake Stevens, WA 98258
2023 92nd SE Drive, Lake Stevens, WA 98258 Details
2 years ago
1100 106th NE Avenue, Bellevue, WA 98004
1100 106th NE Avenue, Bellevue, WA 98004 Details
2 years ago
