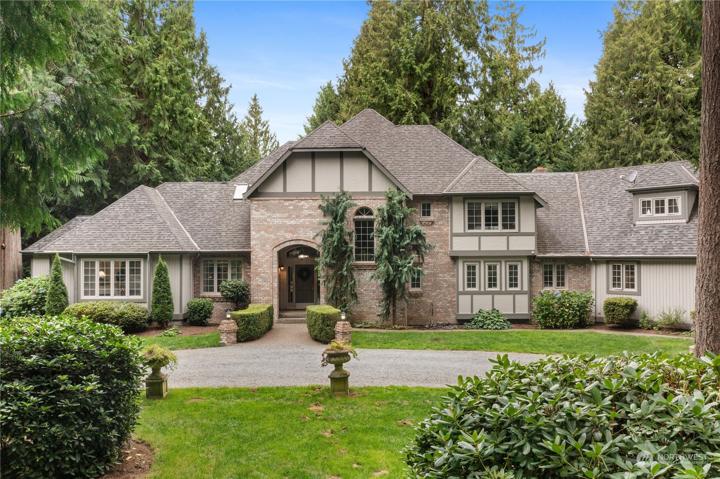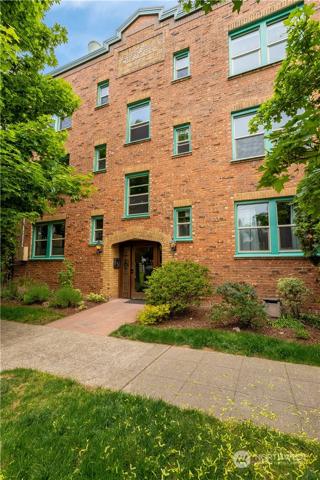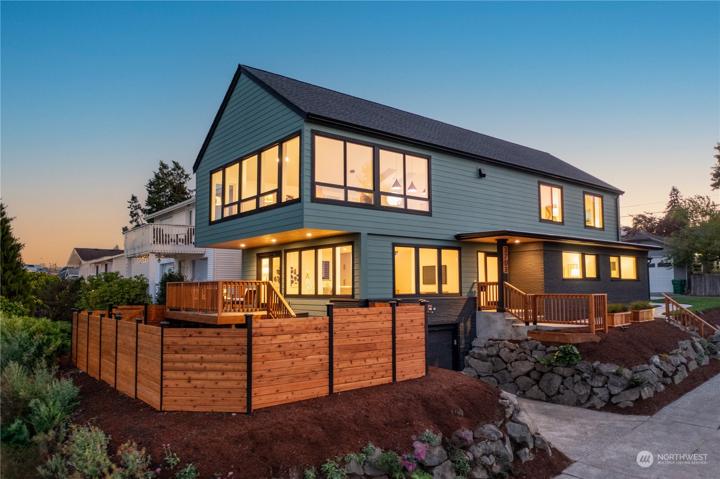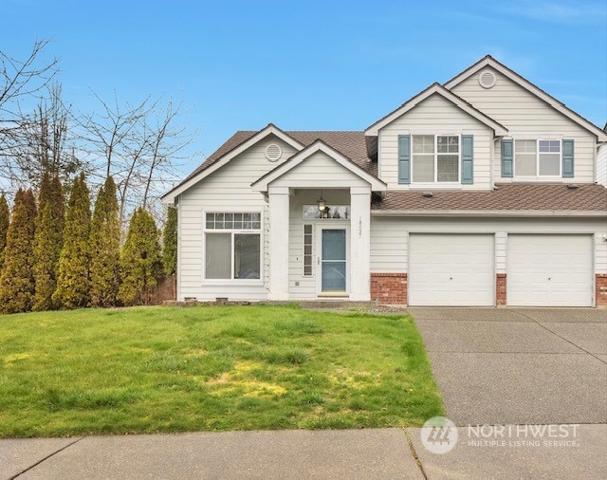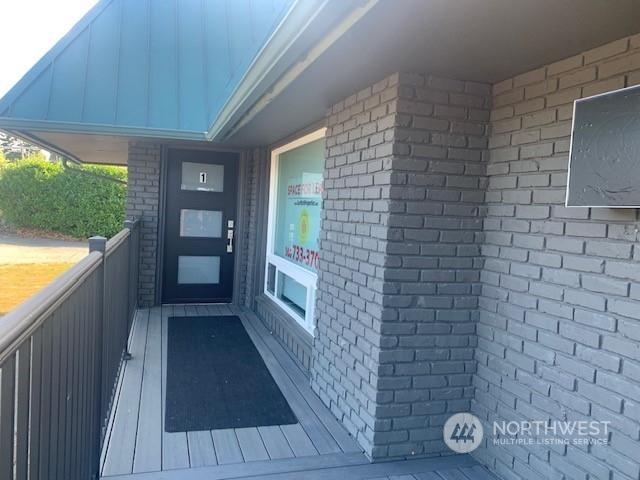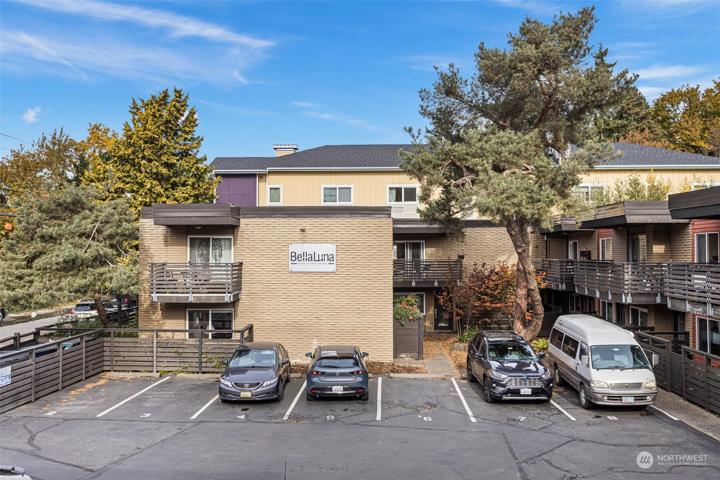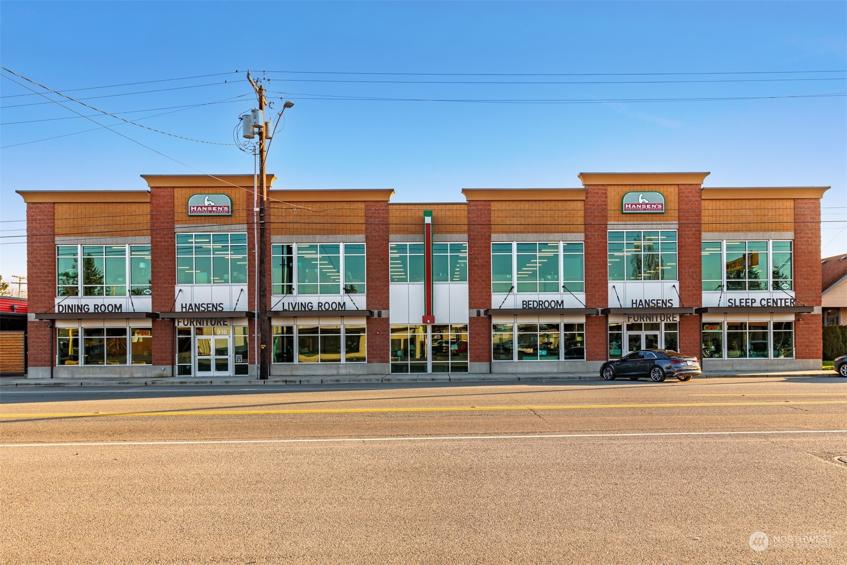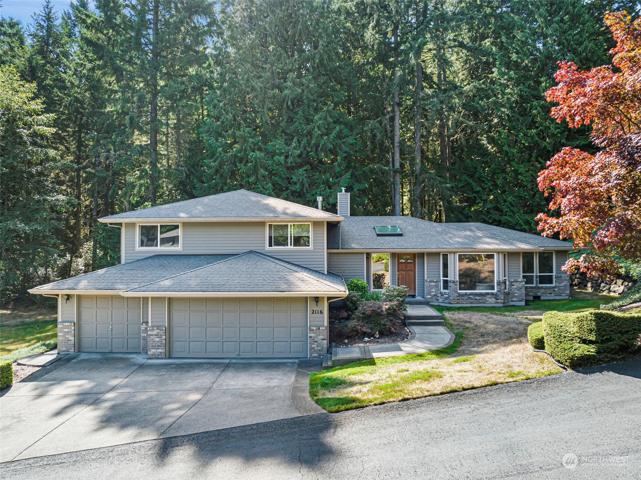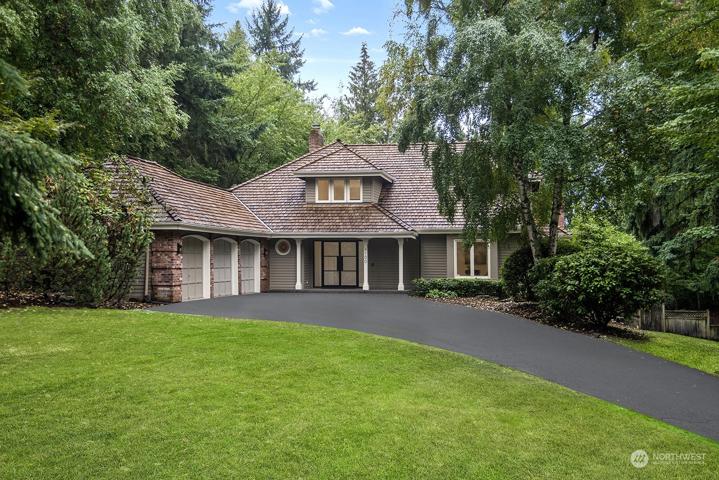349 Properties
Sort by:
14119 182nd Ave NE , Woodinville, WA 98072
14119 182nd Ave NE , Woodinville, WA 98072 Details
2 years ago
3703 SW Andover Street, Seattle, WA 98126
3703 SW Andover Street, Seattle, WA 98126 Details
2 years ago
2116 97th NW Street Ct, Gig Harbor, WA 98332
2116 97th NW Street Ct, Gig Harbor, WA 98332 Details
2 years ago
