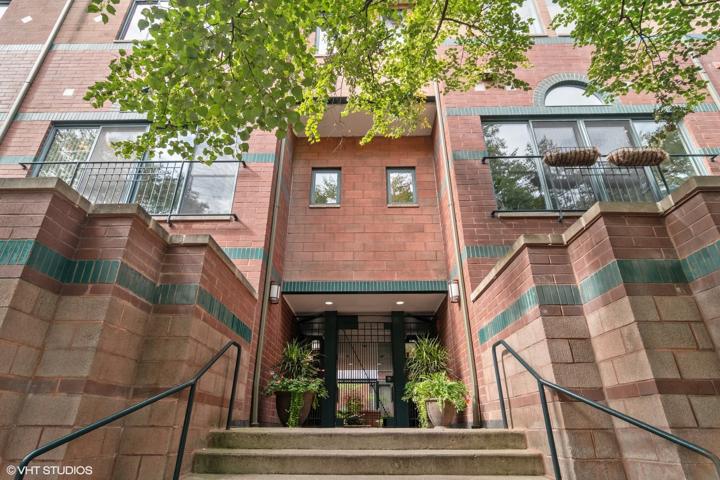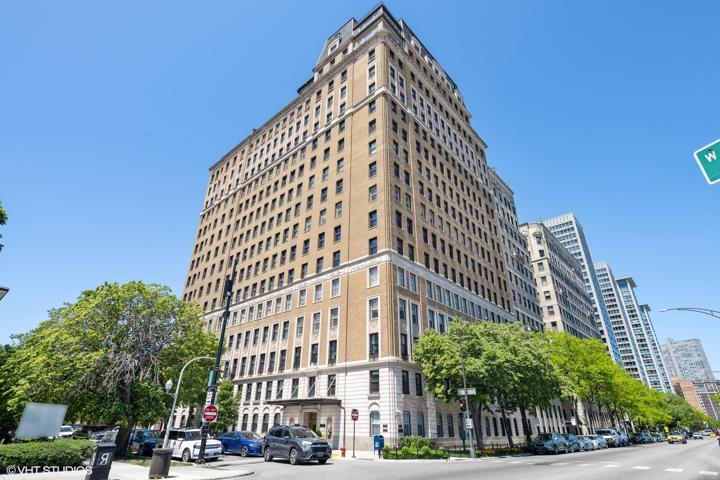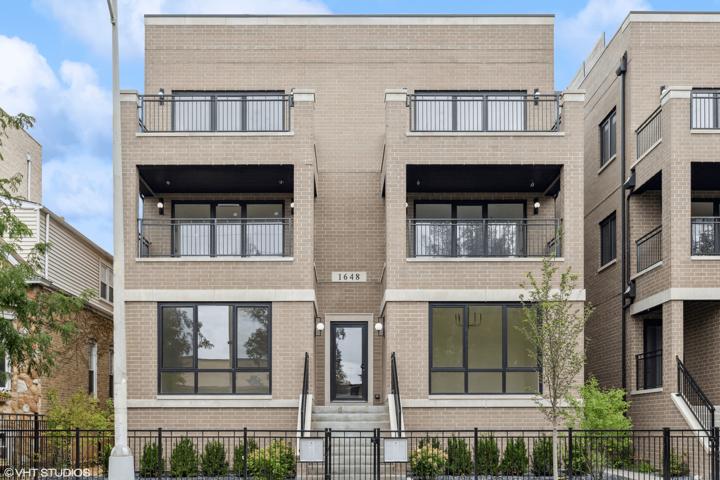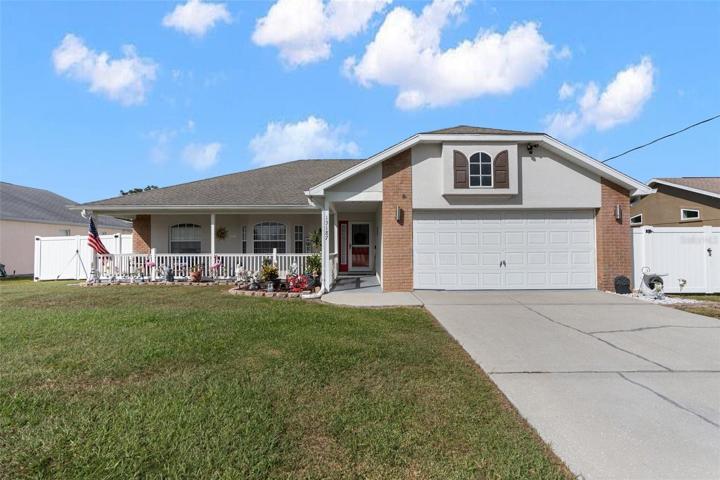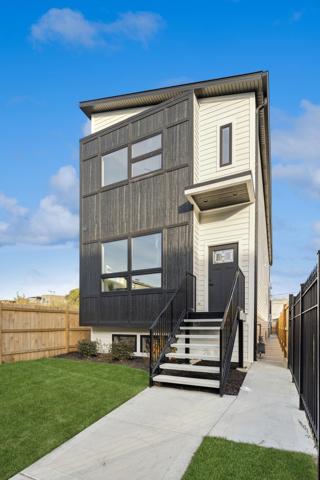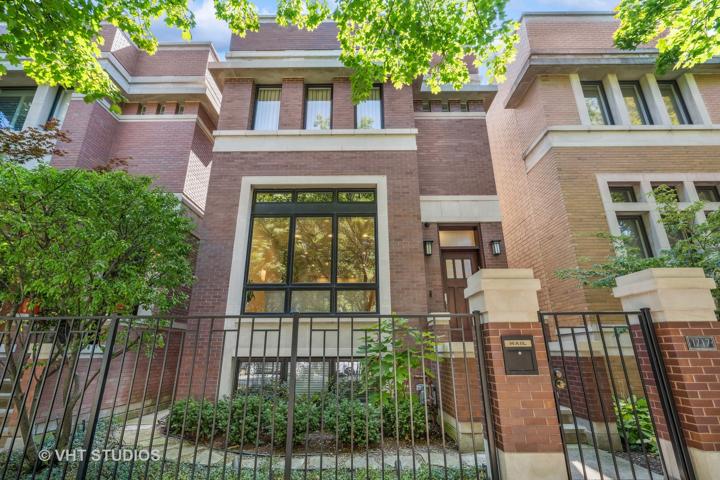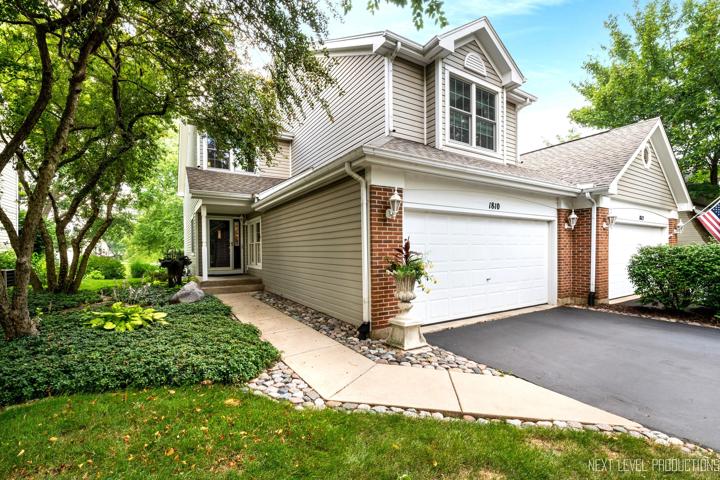1609 Properties
Sort by:
3500 N Lake Shore Drive, Chicago, IL 60657
3500 N Lake Shore Drive, Chicago, IL 60657 Details
1 year ago
14501 GROVE RESORT AVENUE, WINTER GARDEN, FL 34787
14501 GROVE RESORT AVENUE, WINTER GARDEN, FL 34787 Details
1 year ago
1648 W Diversey Parkway, Chicago, IL 60614
1648 W Diversey Parkway, Chicago, IL 60614 Details
1 year ago
13187 LINDEN DRIVE, SPRING HILL, FL 34609
13187 LINDEN DRIVE, SPRING HILL, FL 34609 Details
1 year ago
1717 W Wellington Avenue, Chicago, IL 60657
1717 W Wellington Avenue, Chicago, IL 60657 Details
1 year ago
3060 Nottingham , Shreveport, Louisiana 71115
3060 Nottingham , Shreveport, Louisiana 71115 Details
1 year ago
1810 Waverly Circle, St. Charles, IL 60174
1810 Waverly Circle, St. Charles, IL 60174 Details
1 year ago
