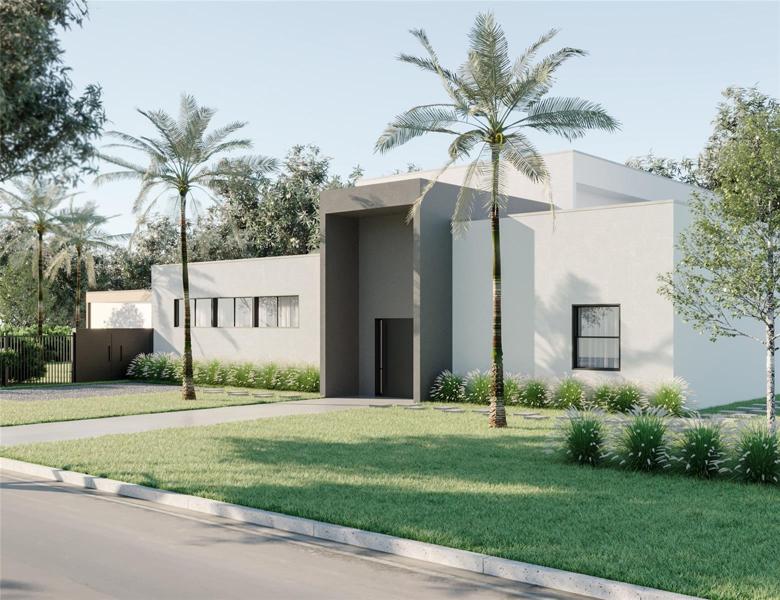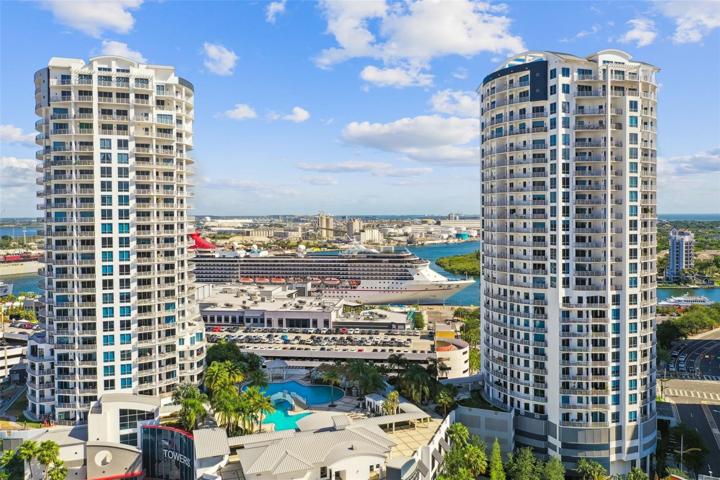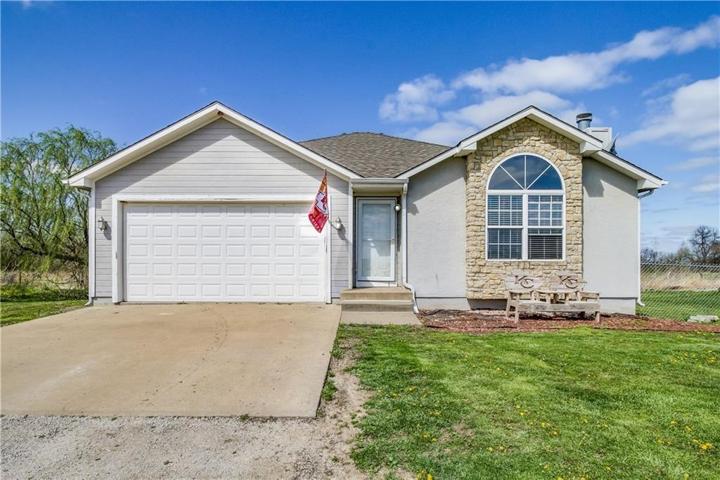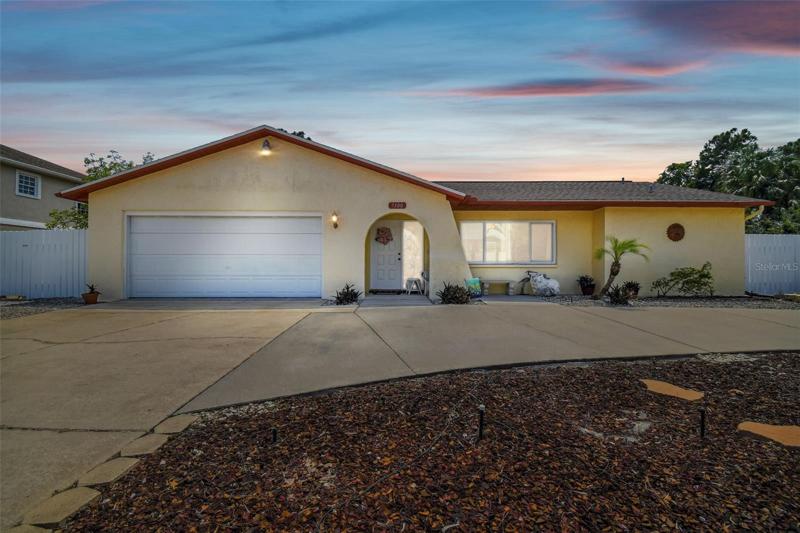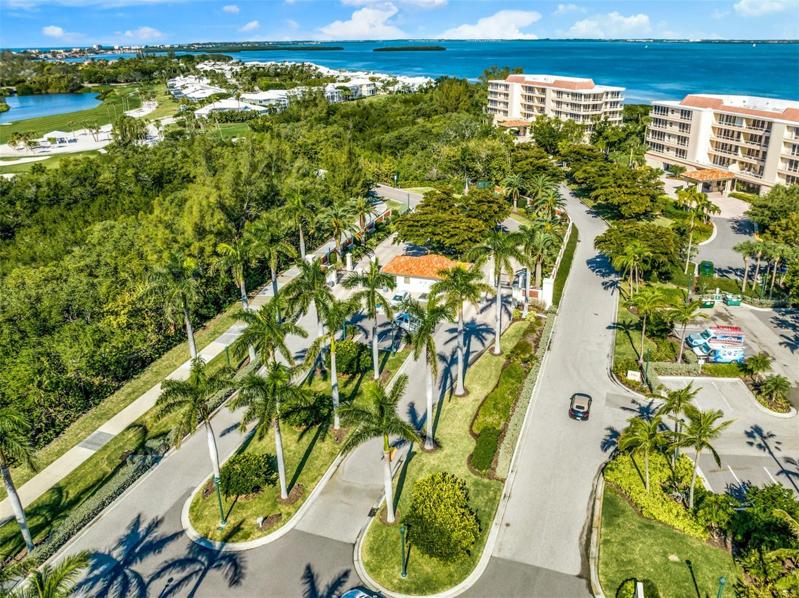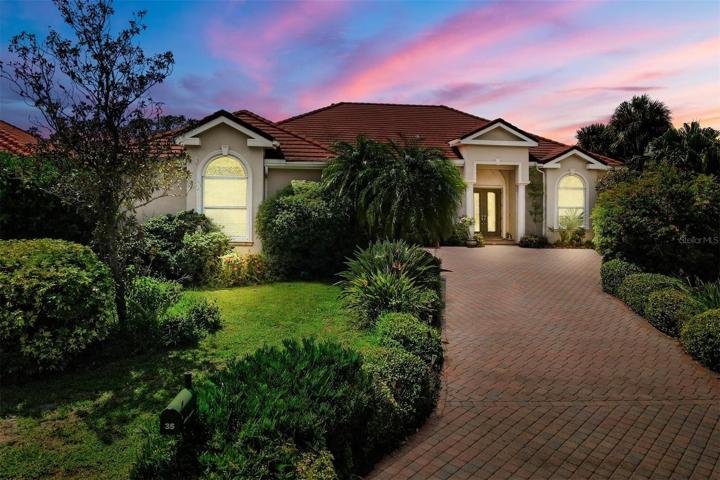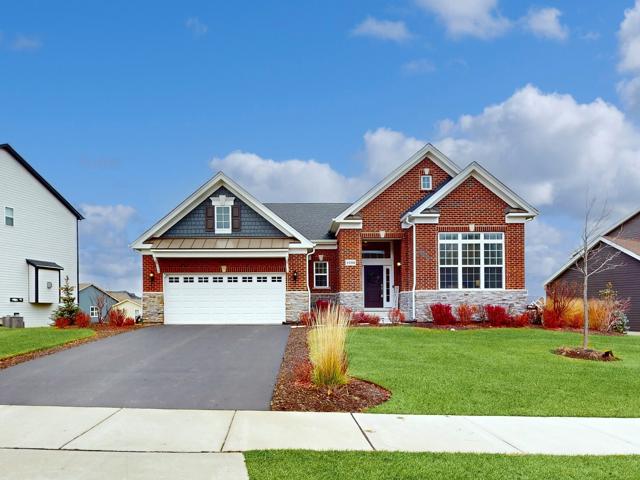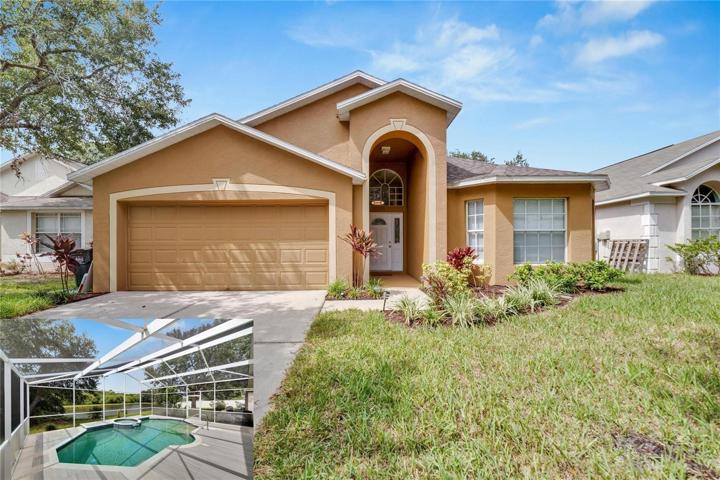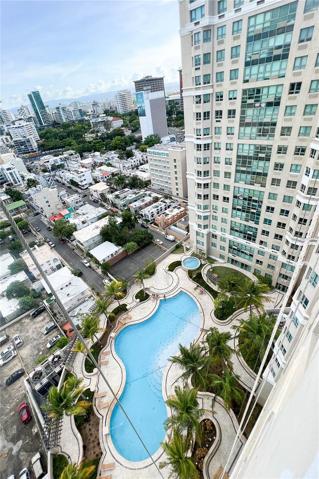1404 Properties
Sort by:
3070 GRAND BAY BOULEVARD, LONGBOAT KEY, FL 34228
3070 GRAND BAY BOULEVARD, LONGBOAT KEY, FL 34228 Details
2 years ago
13027 BRIDLEFORD DRIVE, GIBSONTON, FL 33534
13027 BRIDLEFORD DRIVE, GIBSONTON, FL 33534 Details
2 years ago
103 Ave De Diego GALLERY PLAZA , SAN JUAN, PR 00907
103 Ave De Diego GALLERY PLAZA , SAN JUAN, PR 00907 Details
2 years ago
