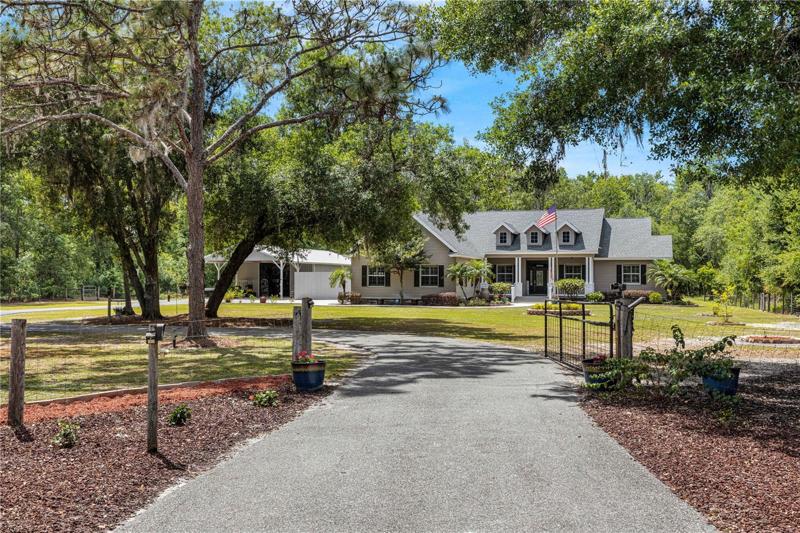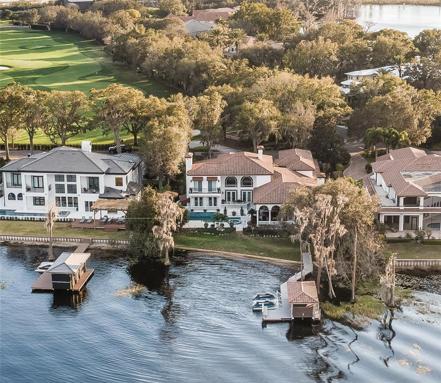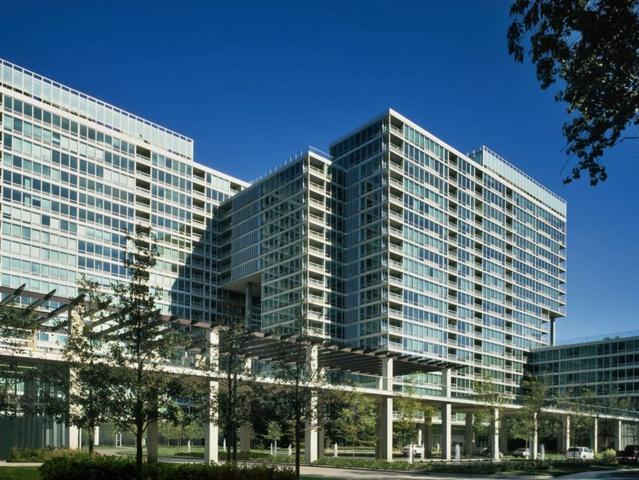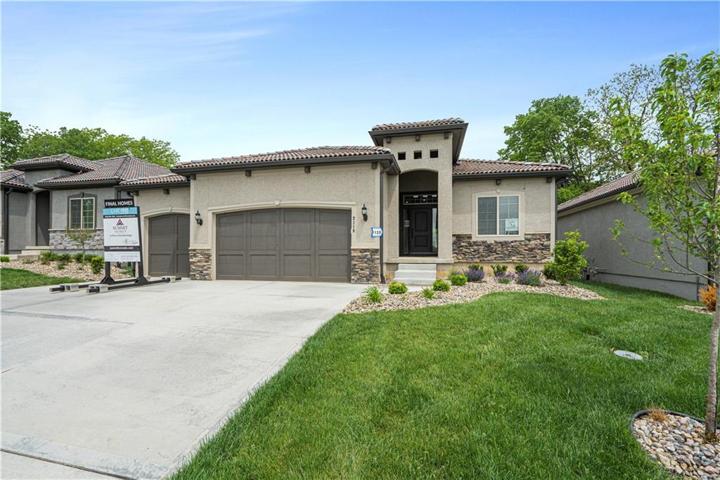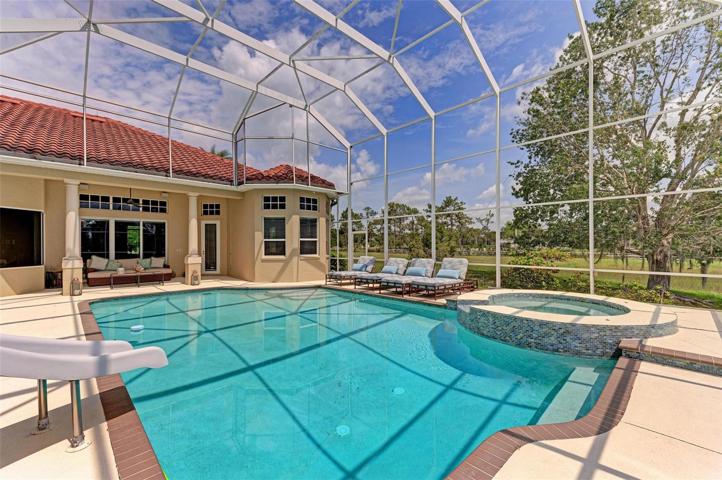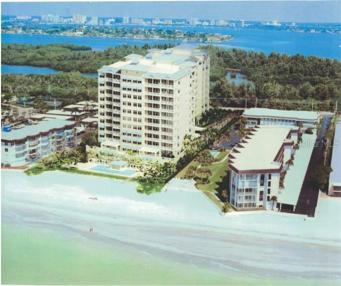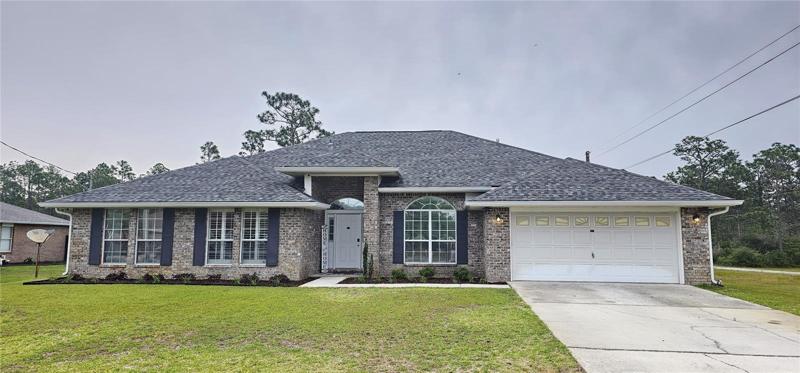1404 Properties
Sort by:
11956 LAKELAND ACRES ROAD, LAKELAND, FL 33810
11956 LAKELAND ACRES ROAD, LAKELAND, FL 33810 Details
2 years ago
2118 NW Ashurst Drive, Lee’s Summit, MO 64081
2118 NW Ashurst Drive, Lee's Summit, MO 64081 Details
2 years ago
10721 SW 185TH TERRACE, DUNNELLON, FL 34432
10721 SW 185TH TERRACE, DUNNELLON, FL 34432 Details
2 years ago
