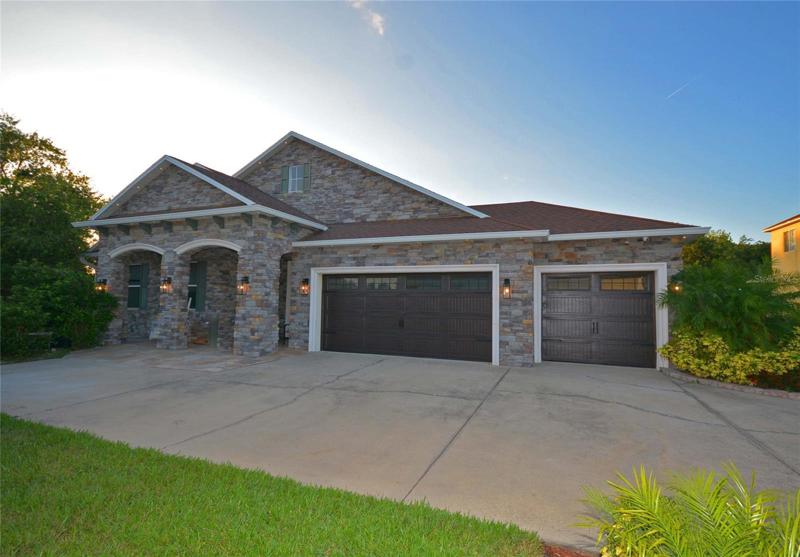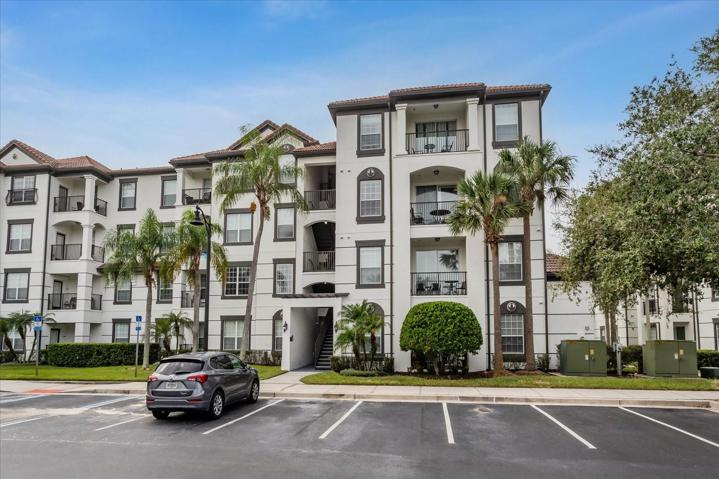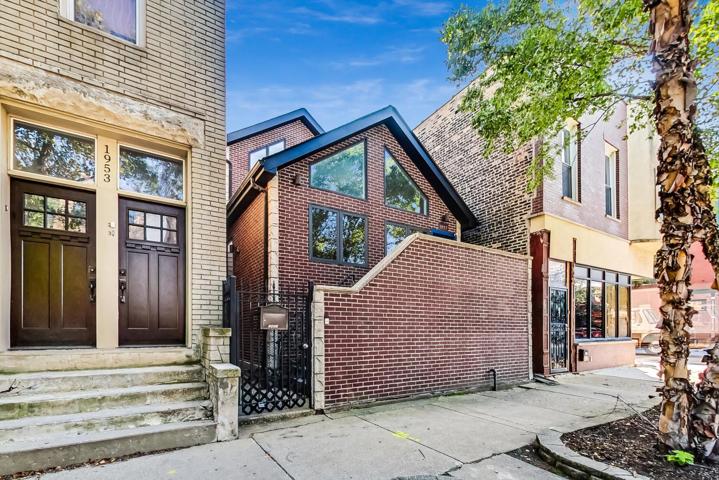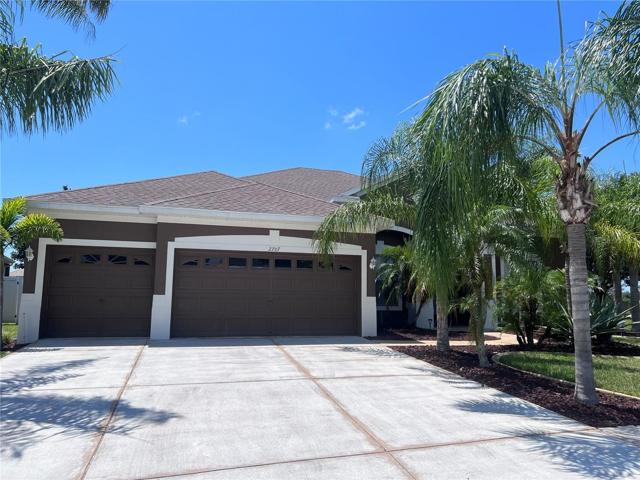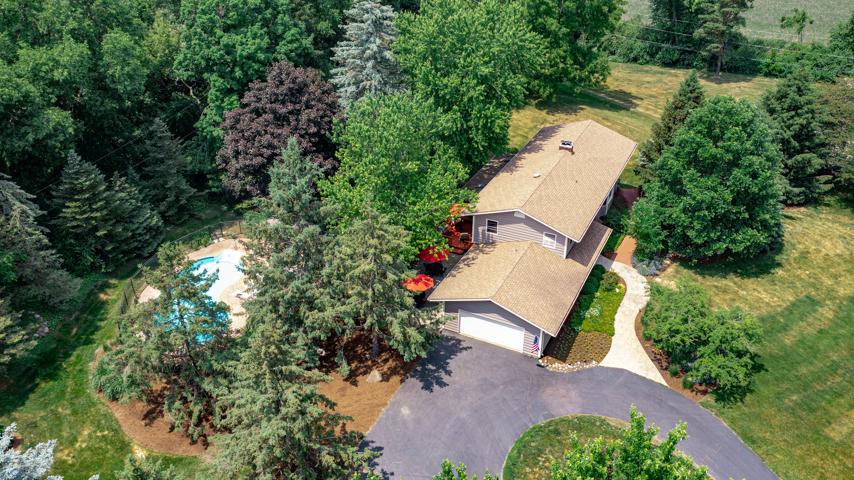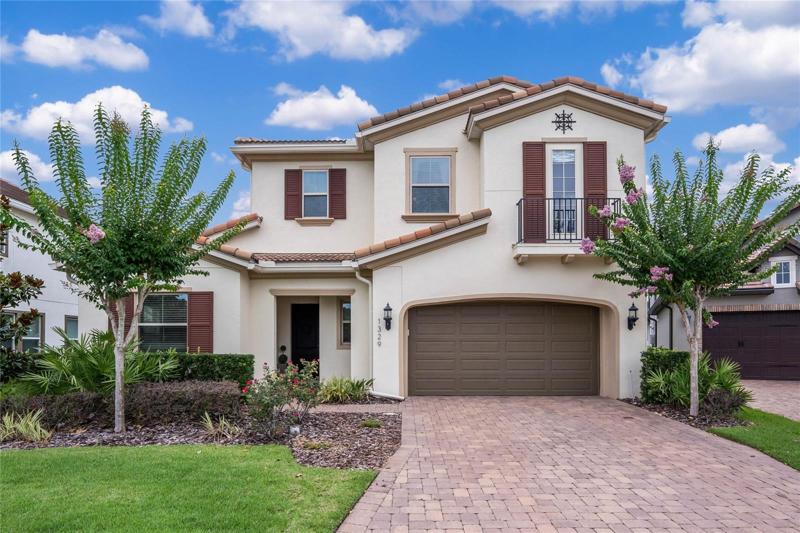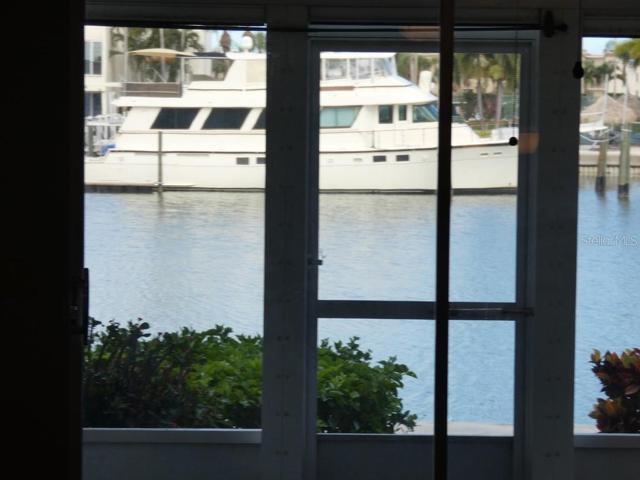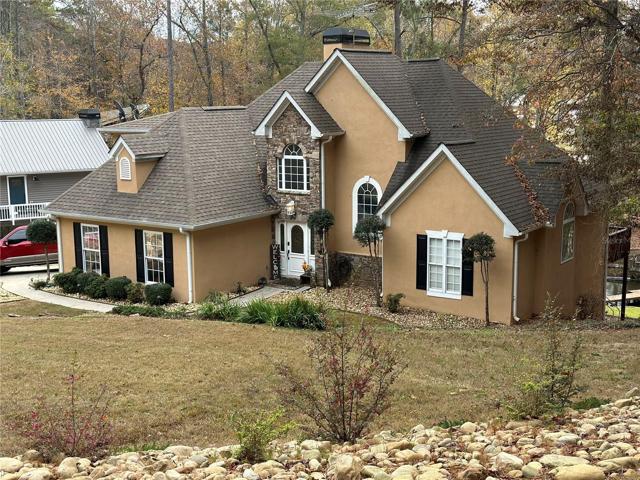1404 Properties
Sort by:
201 BLACK SPRINGS LANE, WINTER GARDEN, FL 34787
201 BLACK SPRINGS LANE, WINTER GARDEN, FL 34787 Details
2 years ago
1329 TAPPIE TOORIE CIRCLE, LAKE MARY, FL 32746
1329 TAPPIE TOORIE CIRCLE, LAKE MARY, FL 32746 Details
2 years ago
667 CARDINAL DRIVE, MONTICELLO, GA 31064
667 CARDINAL DRIVE, MONTICELLO, GA 31064 Details
2 years ago
