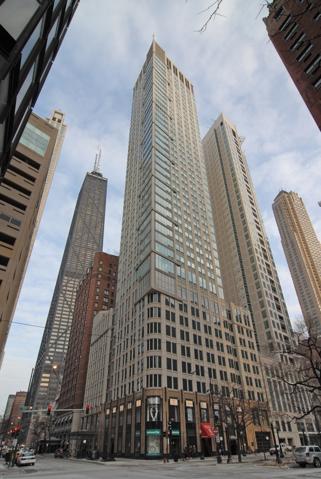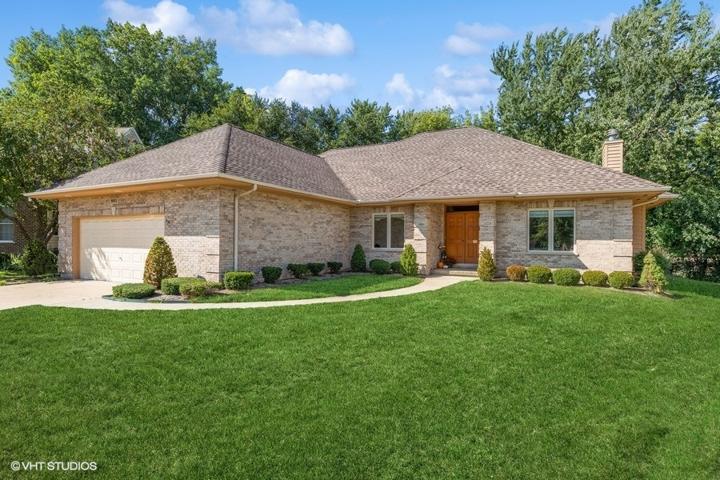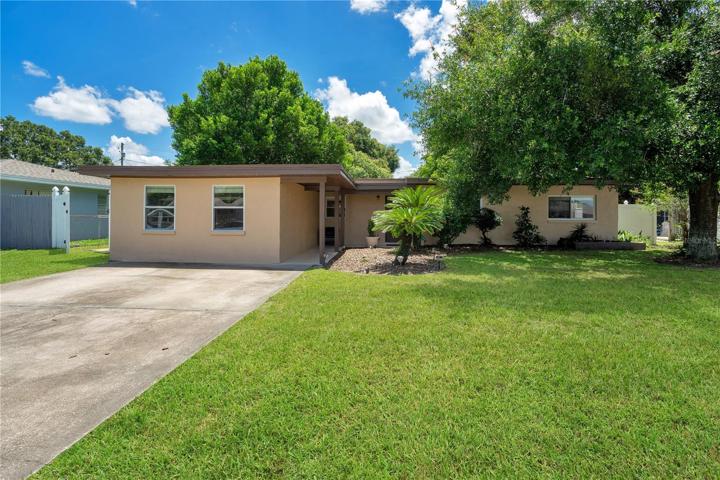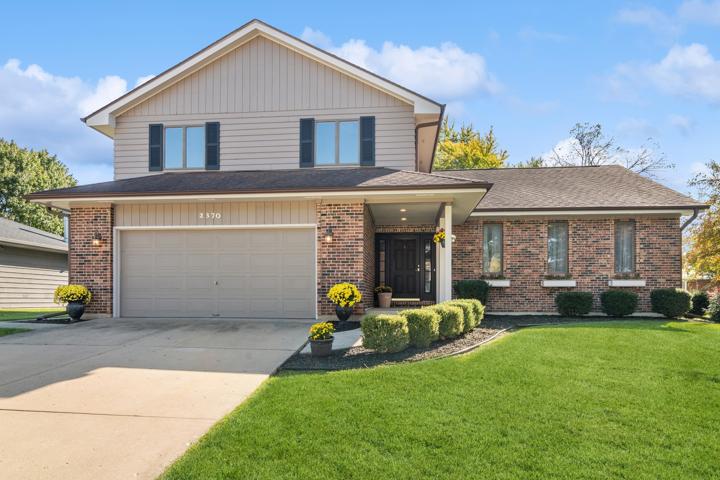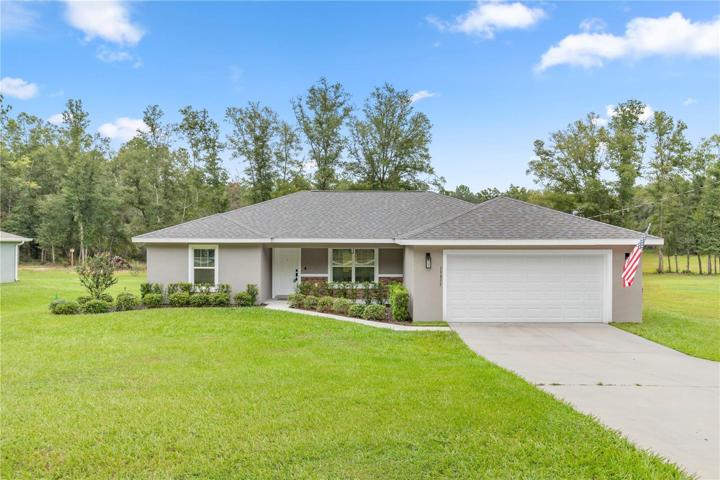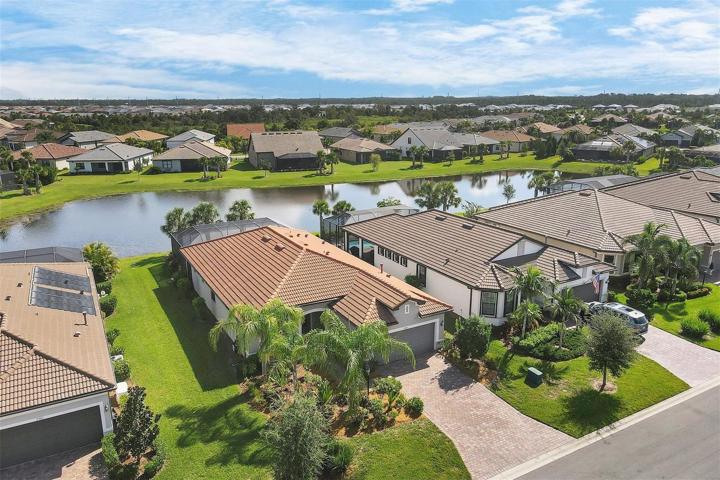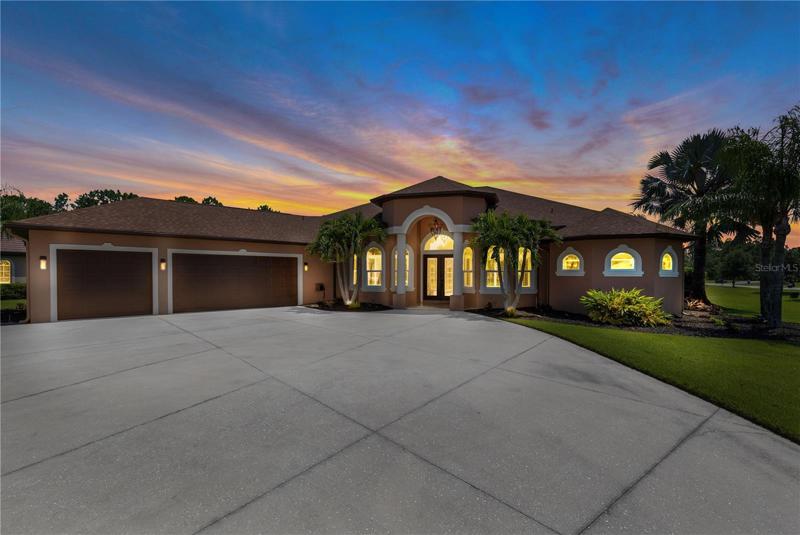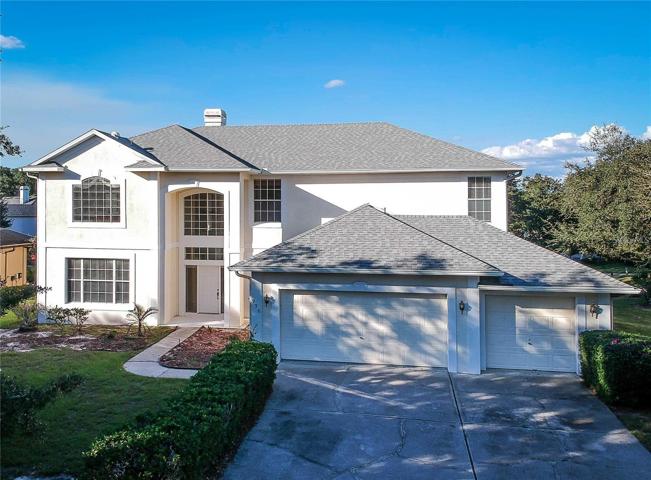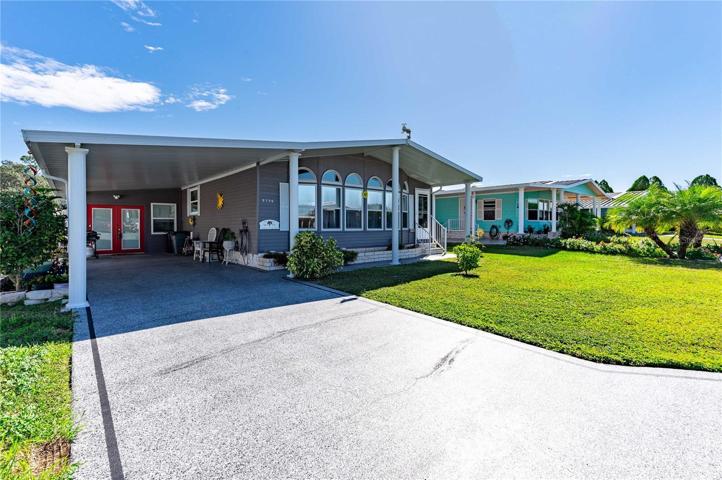1404 Properties
Sort by:
801 Wedgewood Drive, Crystal Lake, IL 60014
801 Wedgewood Drive, Crystal Lake, IL 60014 Details
2 years ago
7567 VIOLA LOOP, LAKEWOOD RANCH, FL 34202
7567 VIOLA LOOP, LAKEWOOD RANCH, FL 34202 Details
2 years ago
5738 PAWNEE STREET, ZEPHYRHILLS, FL 33542
5738 PAWNEE STREET, ZEPHYRHILLS, FL 33542 Details
2 years ago
