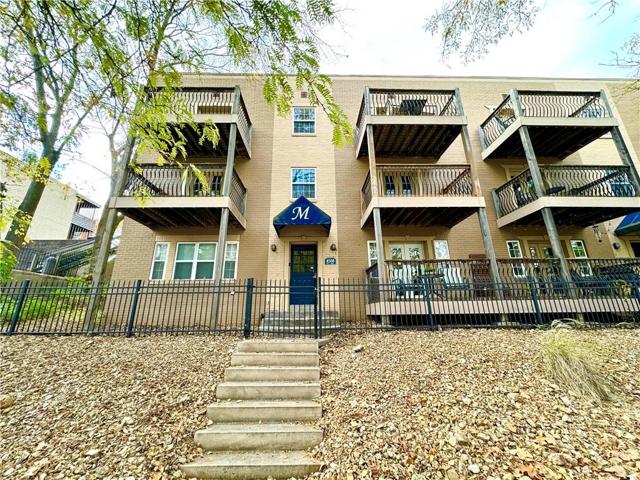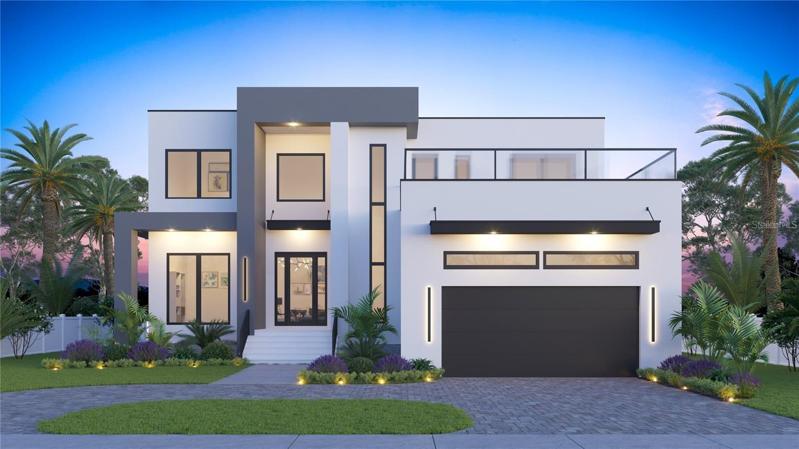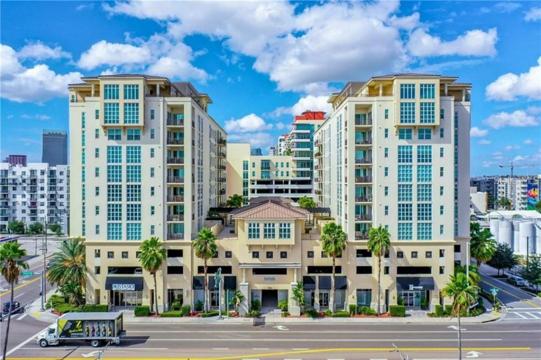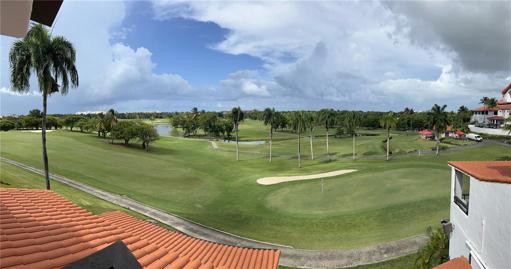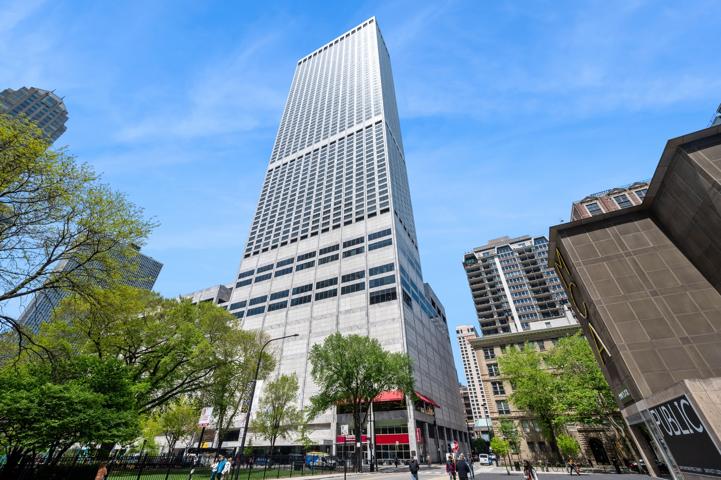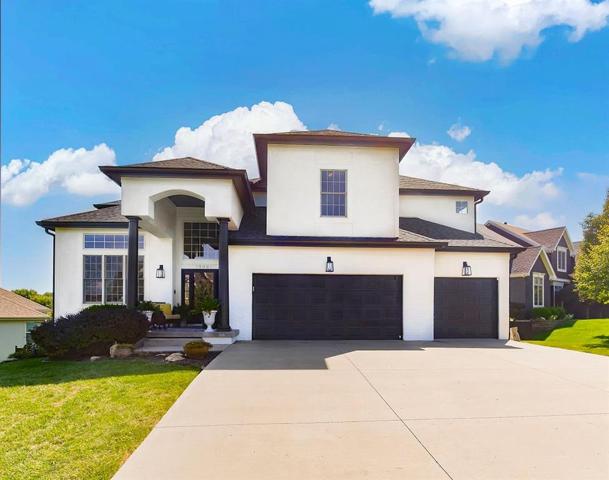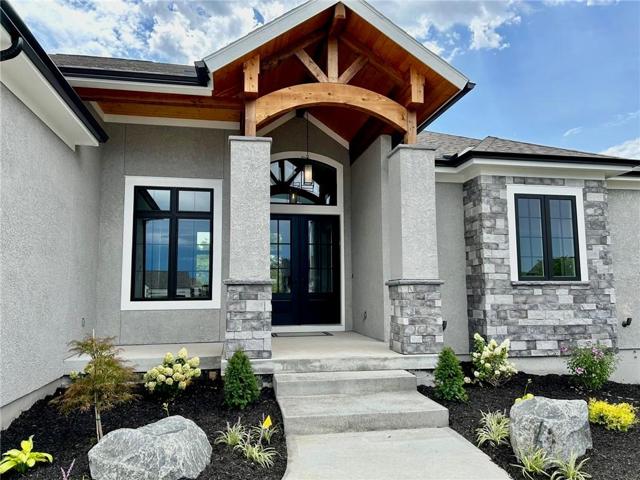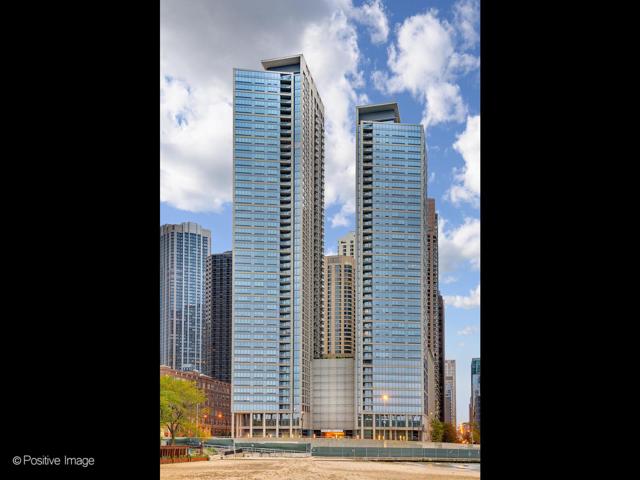1404 Properties
Sort by:
4508 Holly Street, Kansas City, MO 64111
4508 Holly Street, Kansas City, MO 64111 Details
2 years ago
1238 E KENNEDY BOULEVARD, TAMPA, FL 33602
1238 E KENNEDY BOULEVARD, TAMPA, FL 33602 Details
2 years ago
13046 S Constance Street, Olathe, KS 66062
13046 S Constance Street, Olathe, KS 66062 Details
2 years ago
3407 W 158 Terrace, Overland Park, KS 66224
3407 W 158 Terrace, Overland Park, KS 66224 Details
2 years ago
600 N Lake Shore Drive, Chicago, IL 60611
600 N Lake Shore Drive, Chicago, IL 60611 Details
2 years ago
