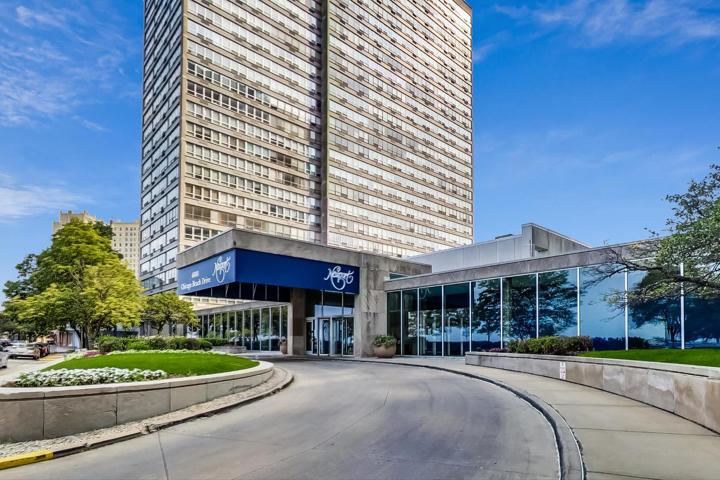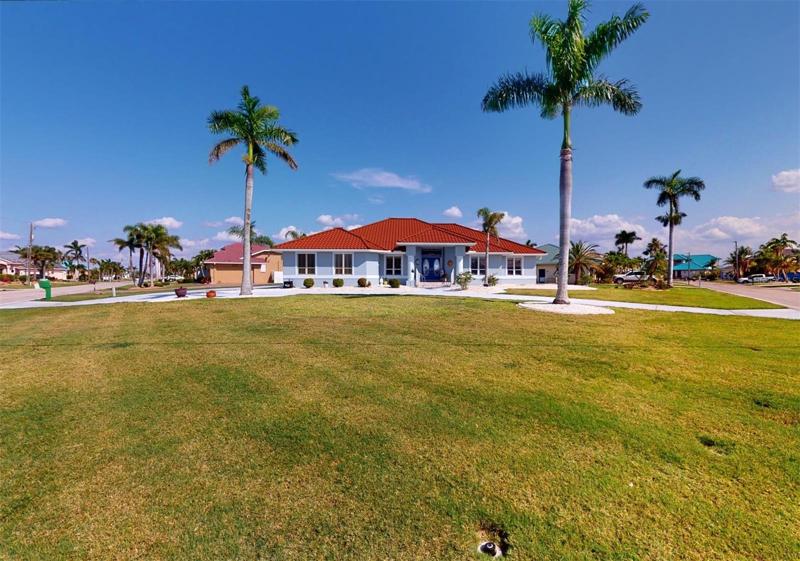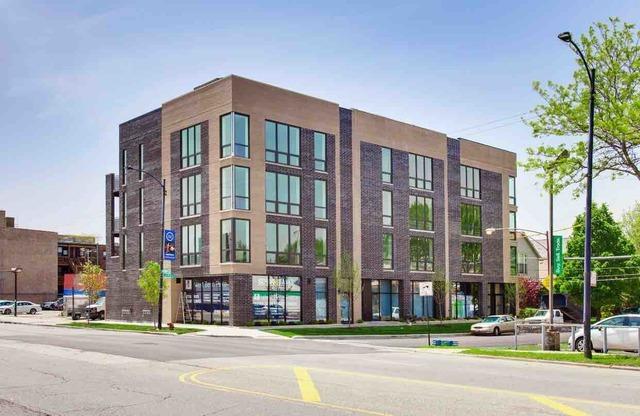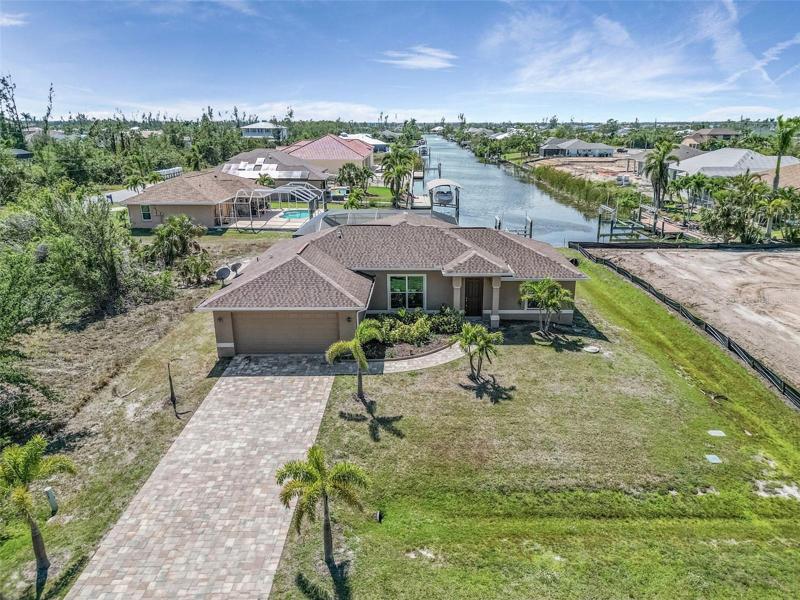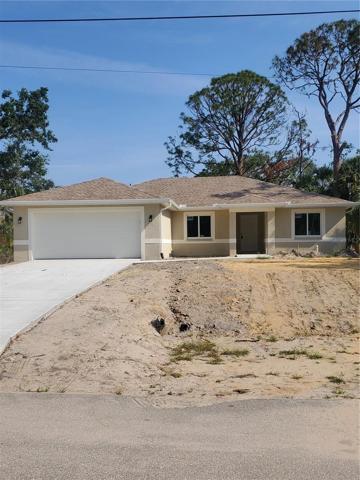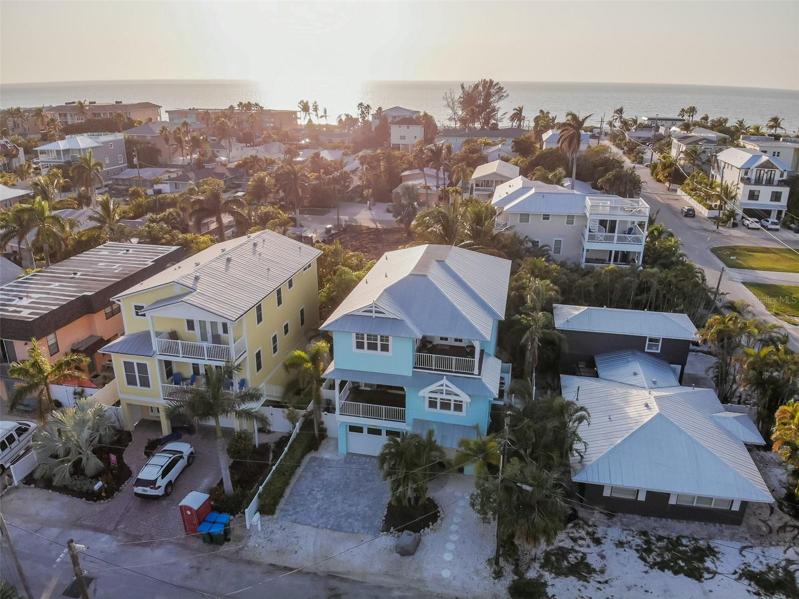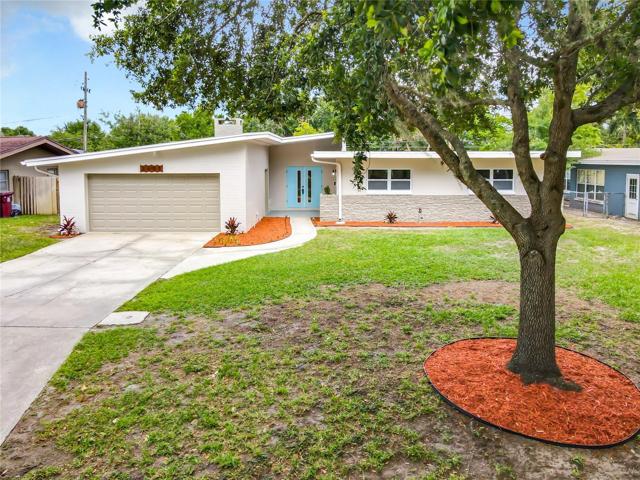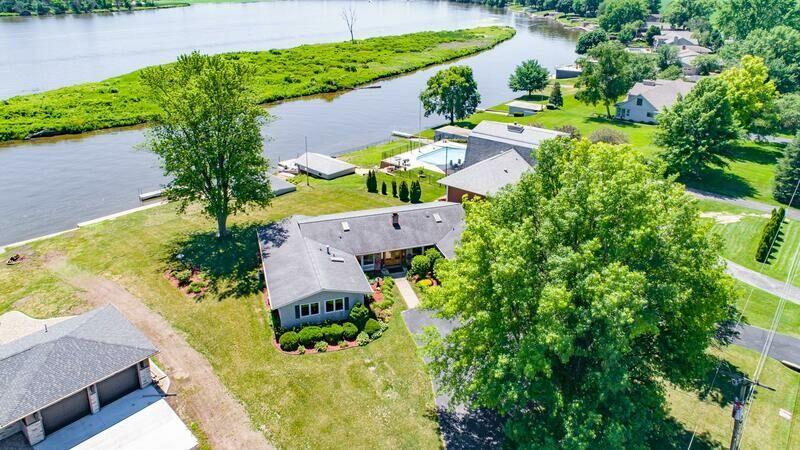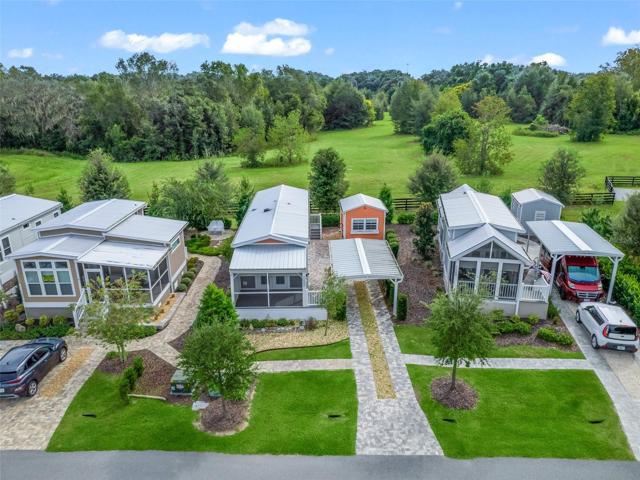1404 Properties
Sort by:
4800 S Chicago Beach Drive, Chicago, IL 60615
4800 S Chicago Beach Drive, Chicago, IL 60615 Details
2 years ago
2801 RYAN BOULEVARD, PUNTA GORDA, FL 33950
2801 RYAN BOULEVARD, PUNTA GORDA, FL 33950 Details
2 years ago
2403 W Berenice Avenue, Chicago, IL 60618
2403 W Berenice Avenue, Chicago, IL 60618 Details
2 years ago
10333 MONTICELLO DRIVE, PORT CHARLOTTE, FL 33981
10333 MONTICELLO DRIVE, PORT CHARLOTTE, FL 33981 Details
2 years ago
2116 AVENUE A , BRADENTON BEACH, FL 34217
2116 AVENUE A , BRADENTON BEACH, FL 34217 Details
2 years ago
1310 Gregden Shores Drive, Sterling, IL 61081
1310 Gregden Shores Drive, Sterling, IL 61081 Details
2 years ago
