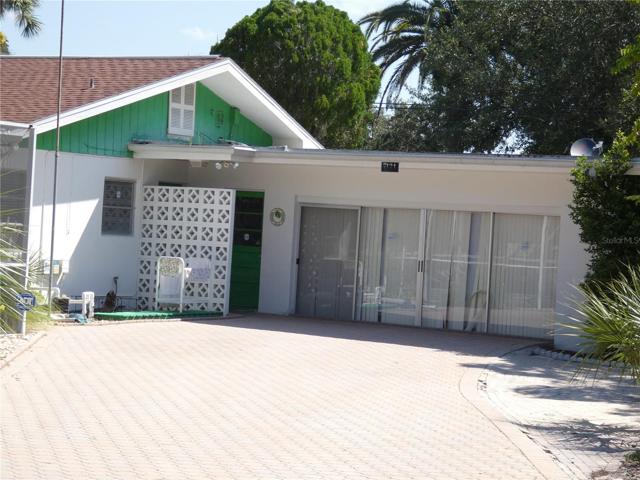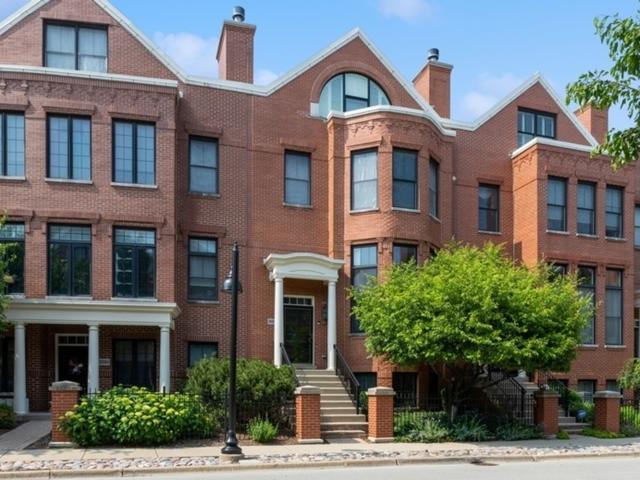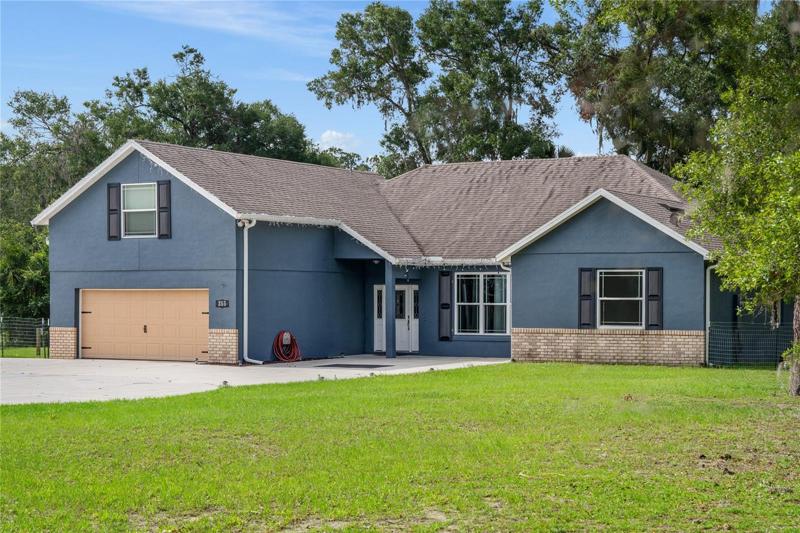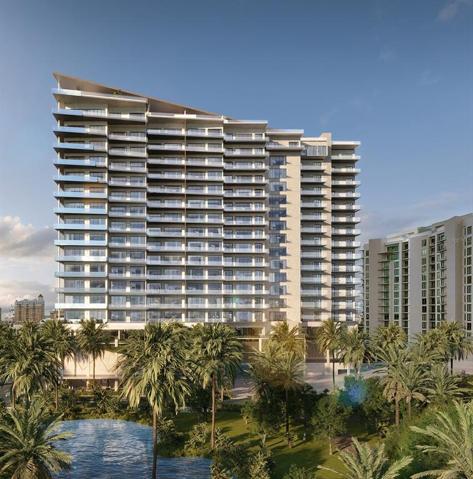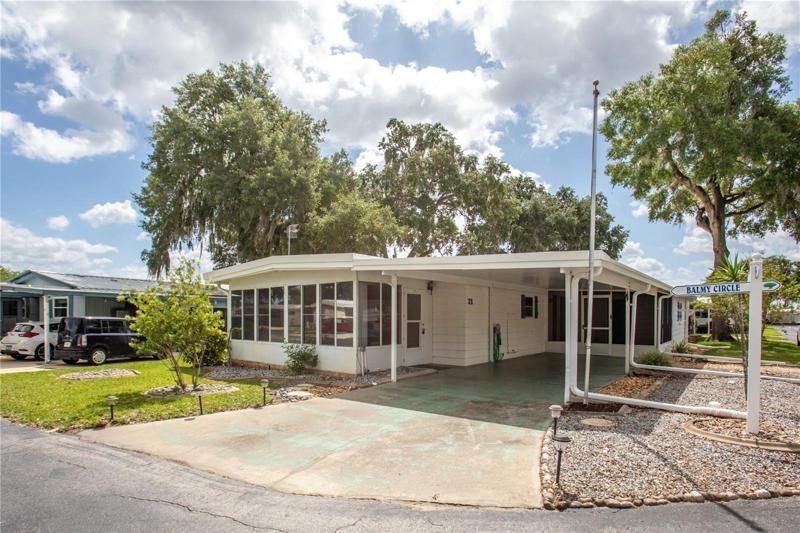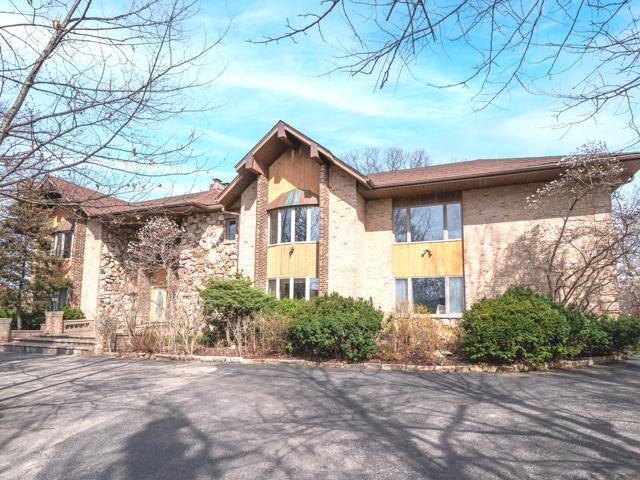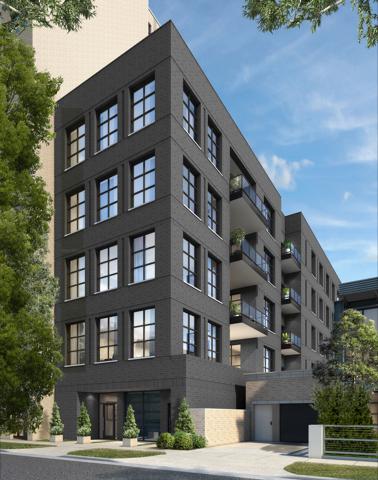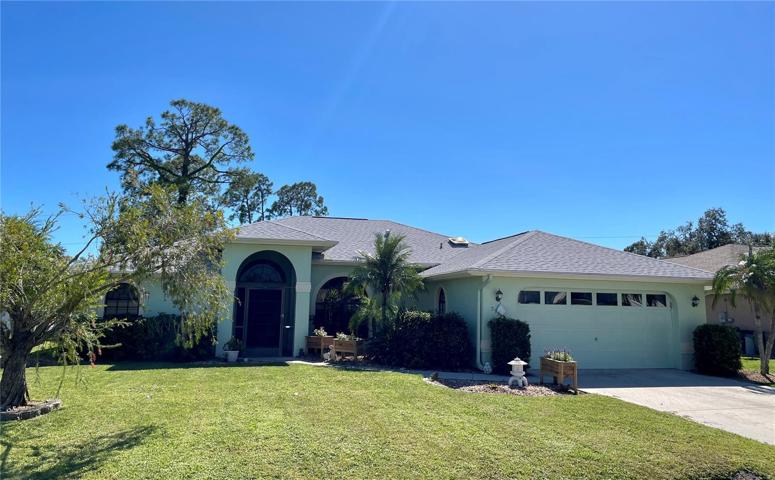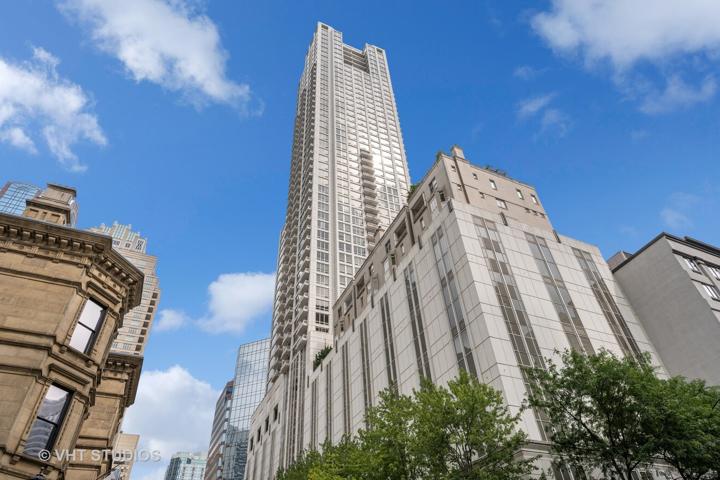1404 Properties
Sort by:
1100 BLVD OF THE ARTS , SARASOTA, FL 34236
1100 BLVD OF THE ARTS , SARASOTA, FL 34236 Details
2 years ago
21 RIVERVIEW DRIVE, FRUITLAND PARK, FL 34731
21 RIVERVIEW DRIVE, FRUITLAND PARK, FL 34731 Details
2 years ago
15657 116th Avenue, Orland Park, IL 60467
15657 116th Avenue, Orland Park, IL 60467 Details
2 years ago
438 W Saint James Place, Chicago, IL 60614
438 W Saint James Place, Chicago, IL 60614 Details
2 years ago
