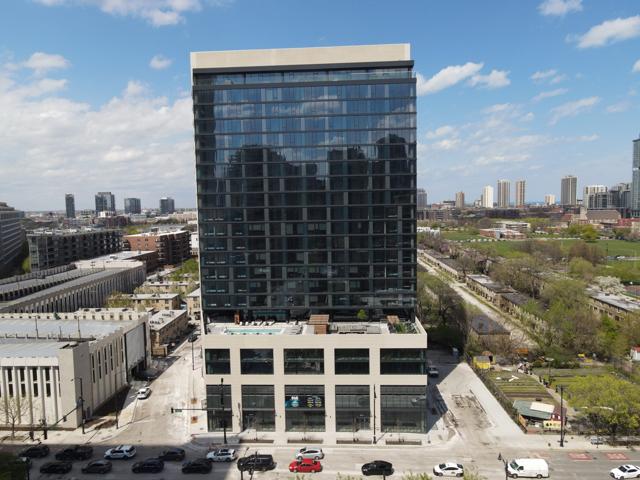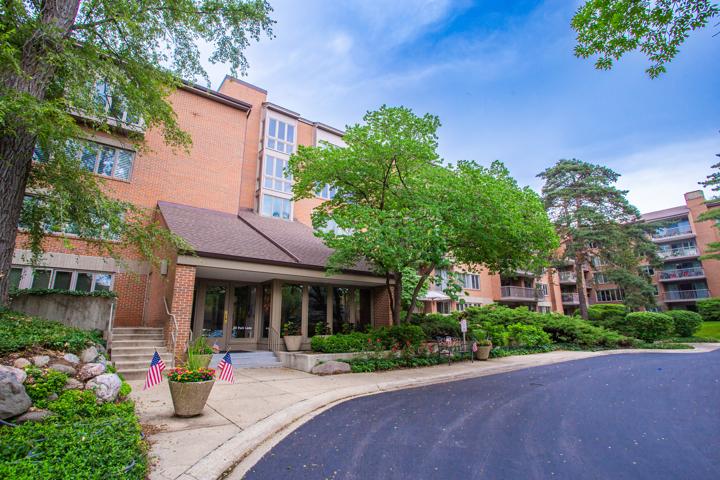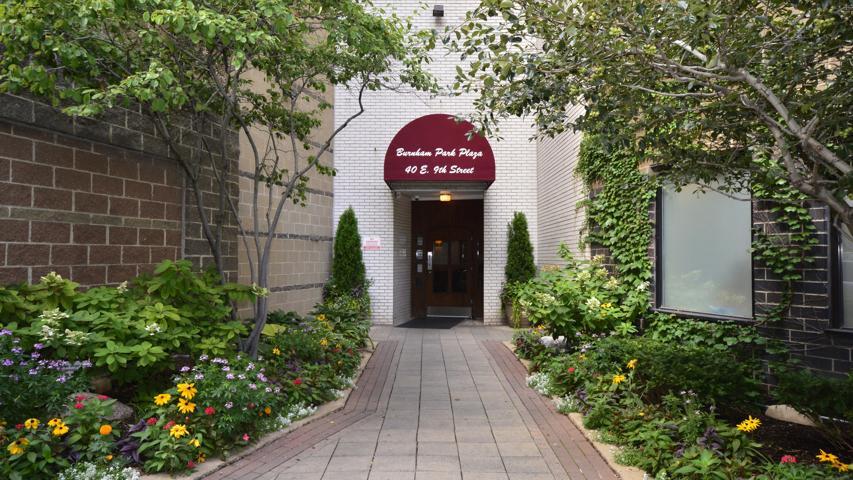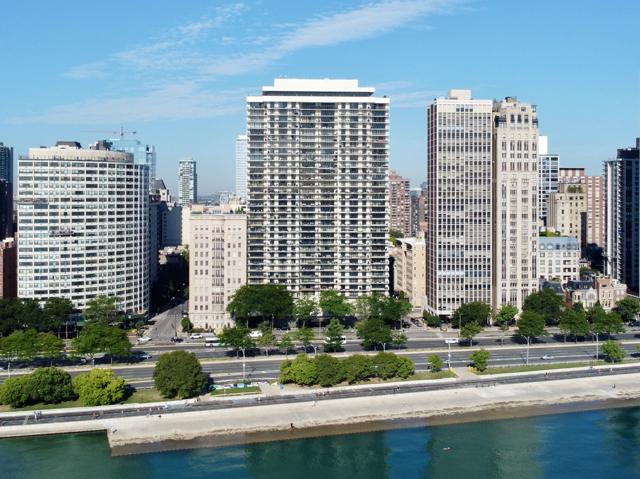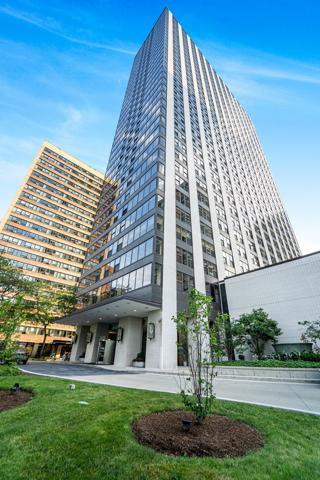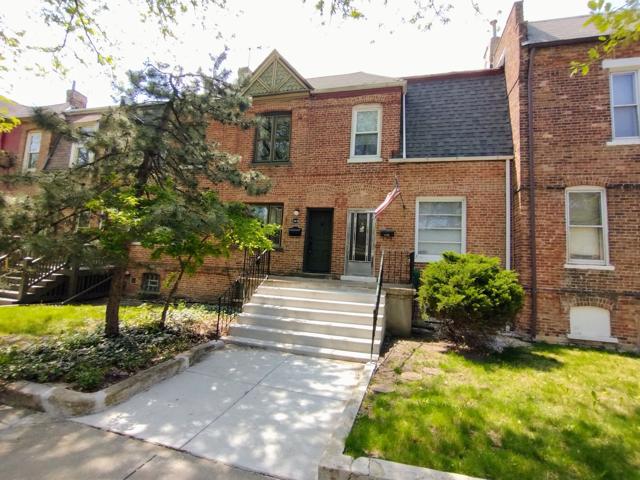340 Properties
Sort by:
808 N Cleveland Avenue, Chicago, IL 60610
808 N Cleveland Avenue, Chicago, IL 60610 Details
2 years ago
110 W Superior Street, Chicago, IL 60654
110 W Superior Street, Chicago, IL 60654 Details
2 years ago
1212 N Lake Shore Drive, Chicago, IL 60610
1212 N Lake Shore Drive, Chicago, IL 60610 Details
2 years ago
3150 N Lake Shore Drive, Chicago, IL 60657
3150 N Lake Shore Drive, Chicago, IL 60657 Details
2 years ago
11418 S SAINT LAWRENCE Avenue, Chicago, IL 60628
11418 S SAINT LAWRENCE Avenue, Chicago, IL 60628 Details
2 years ago
