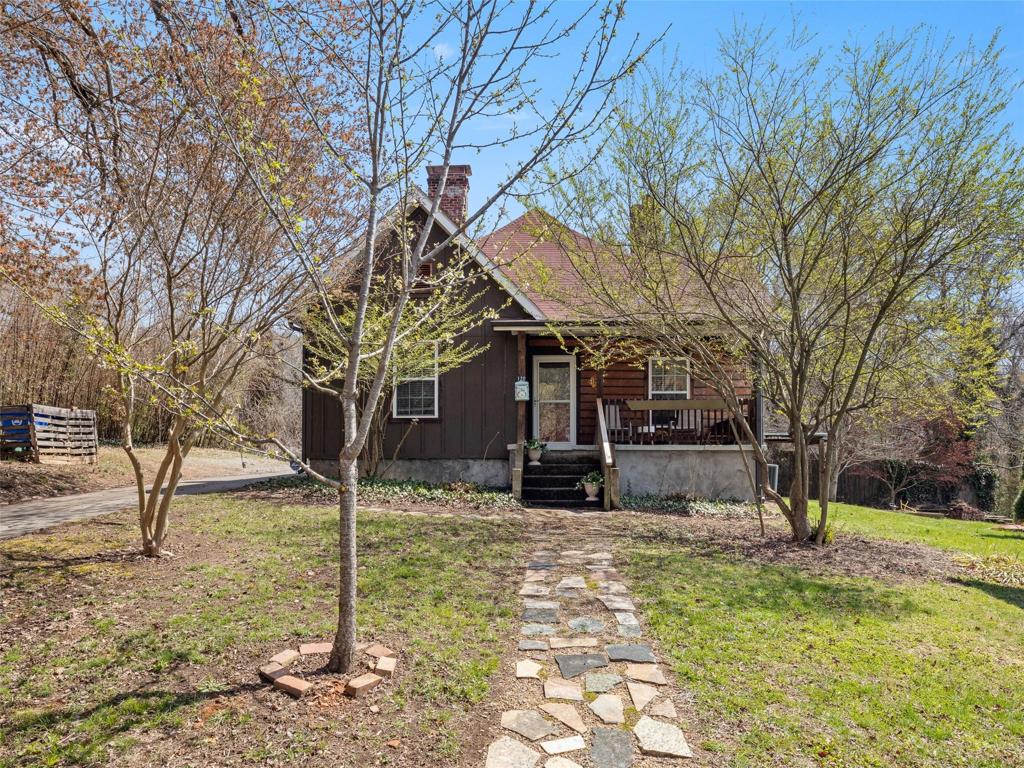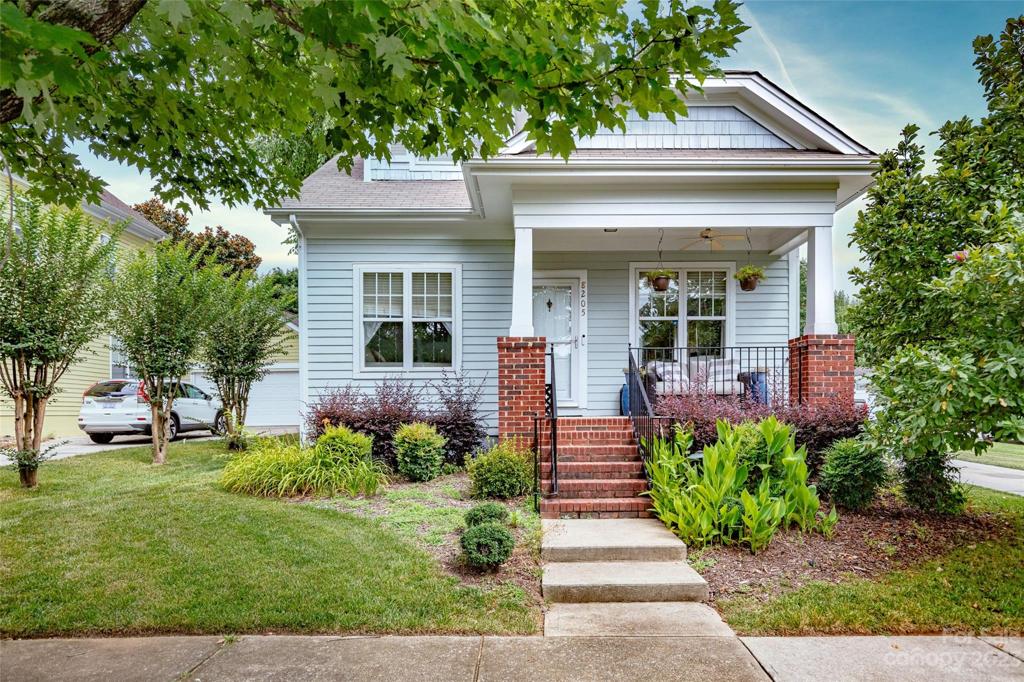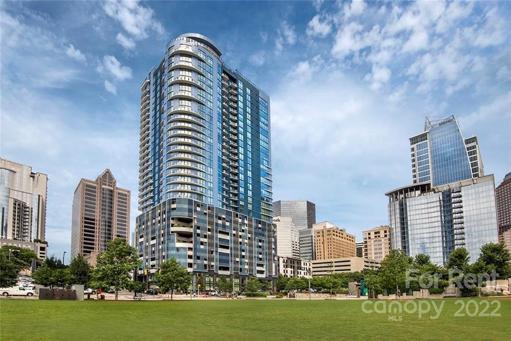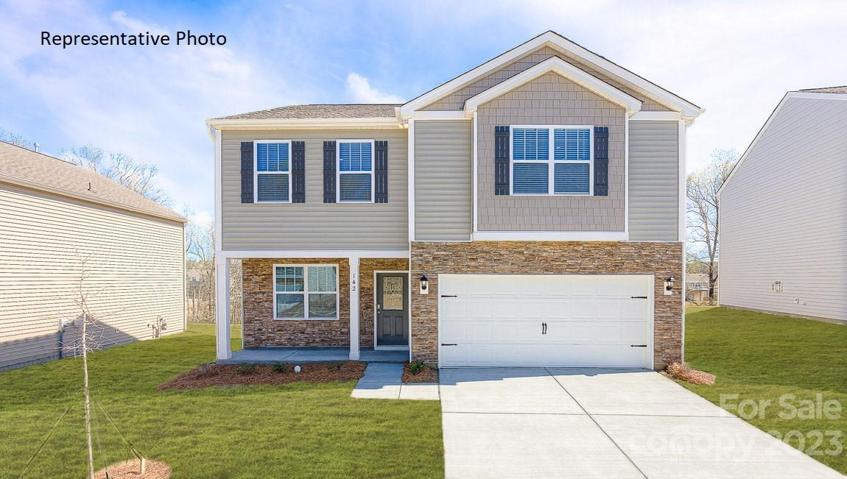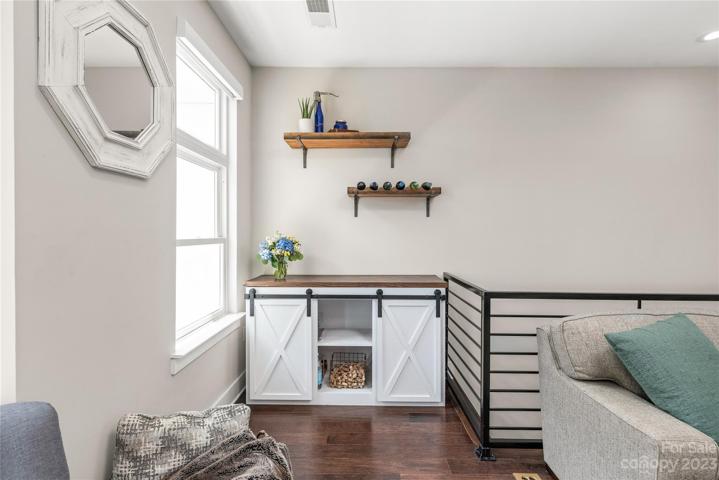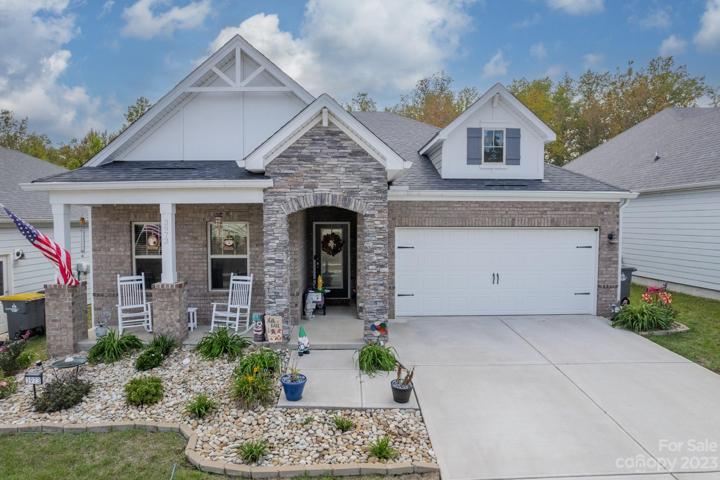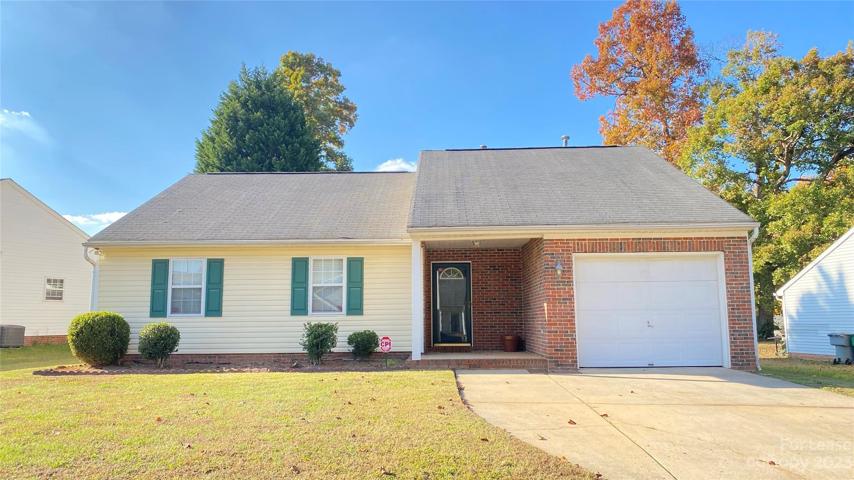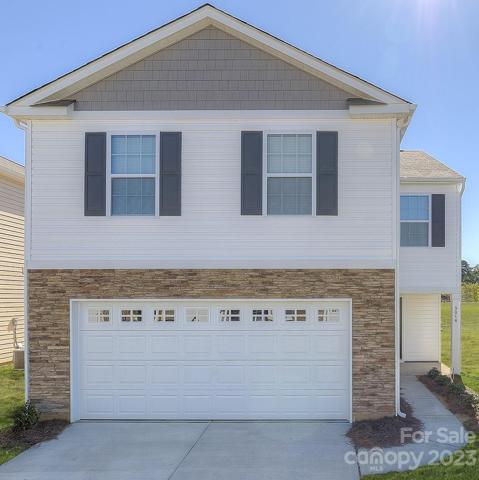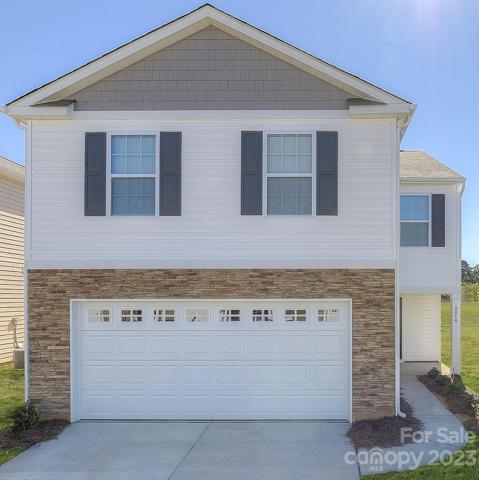434 Properties
Sort by:
120 Clingman Avenue, Asheville, NC 28801
120 Clingman Avenue, Asheville, NC 28801 Details
2 years ago
8205 Parkton Gate Drive, Huntersville, NC 28078
8205 Parkton Gate Drive, Huntersville, NC 28078 Details
2 years ago
225 S Poplar Street, Charlotte, NC 28202
225 S Poplar Street, Charlotte, NC 28202 Details
2 years ago
3655 Vallette Court, Charlotte, NC 28203
3655 Vallette Court, Charlotte, NC 28203 Details
2 years ago
3973 Longmore Lane, Kannapolis, NC 28081
3973 Longmore Lane, Kannapolis, NC 28081 Details
2 years ago
6721 Rain Creek Way, Charlotte, NC 28262
6721 Rain Creek Way, Charlotte, NC 28262 Details
2 years ago
