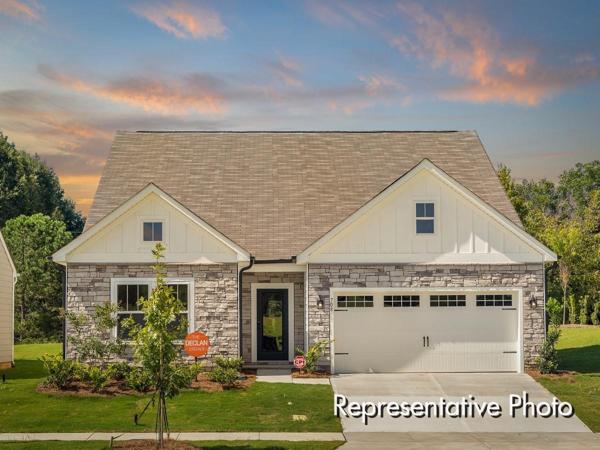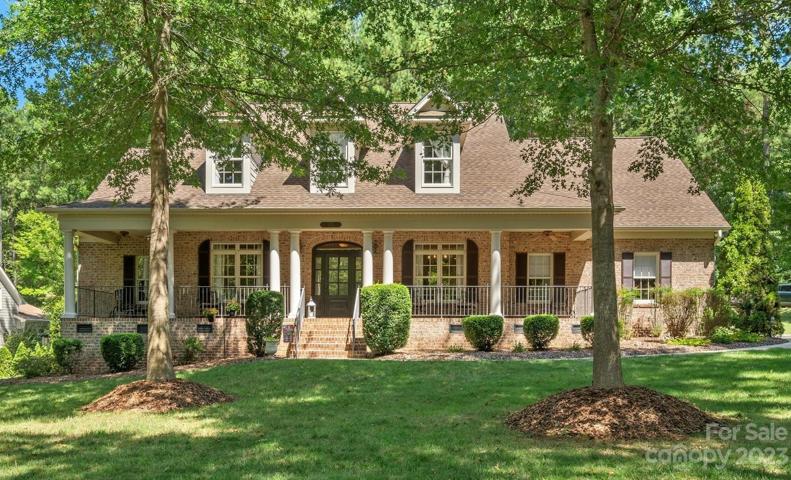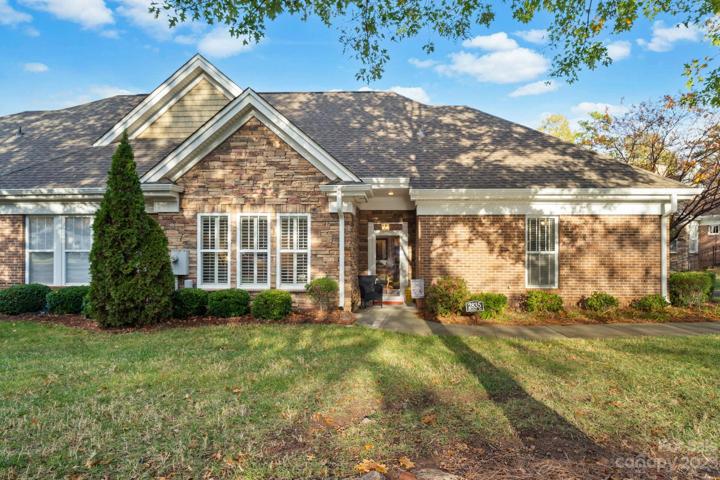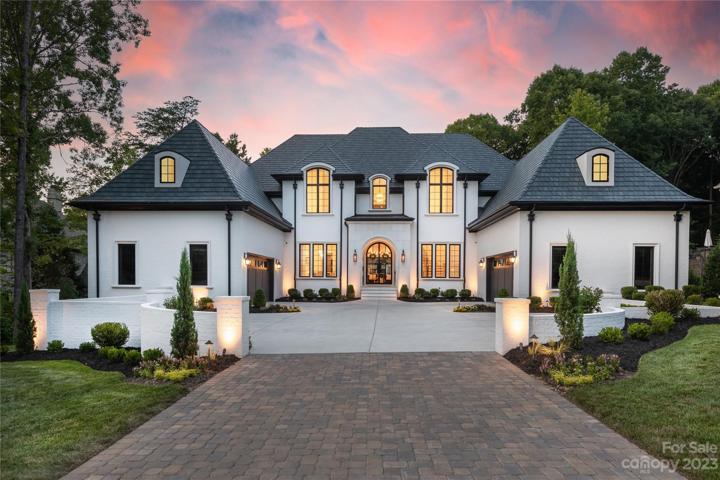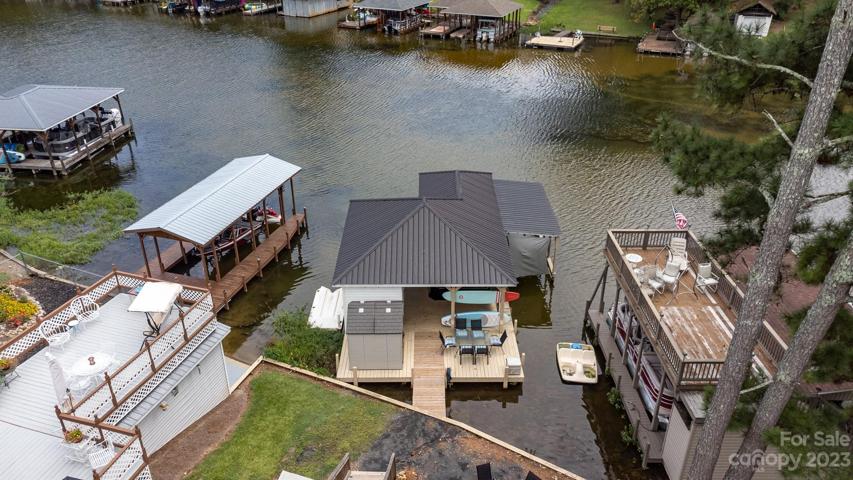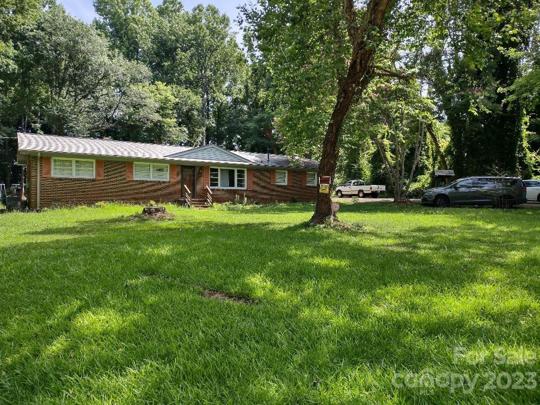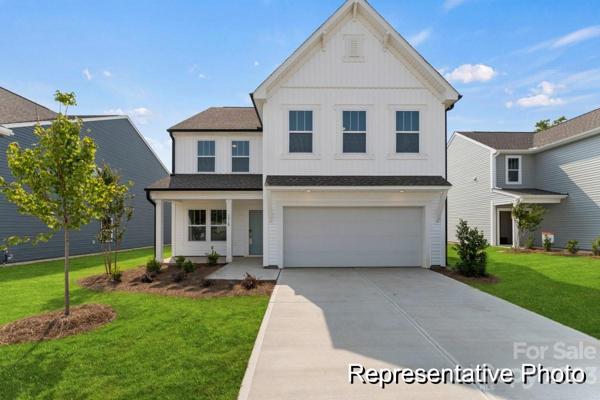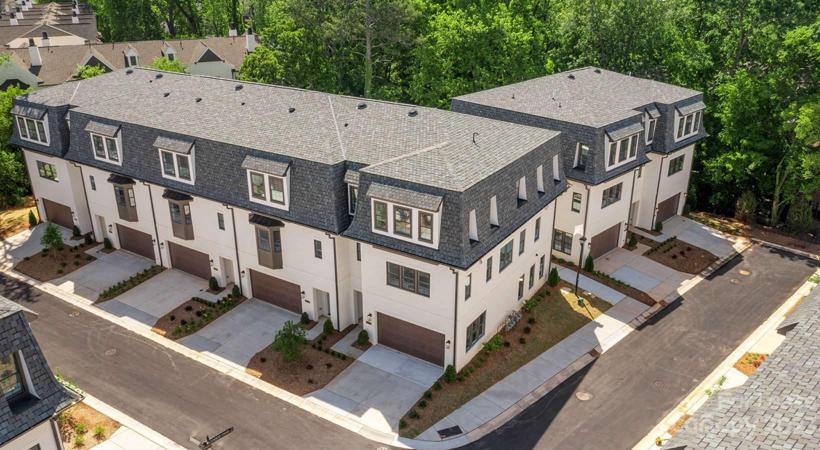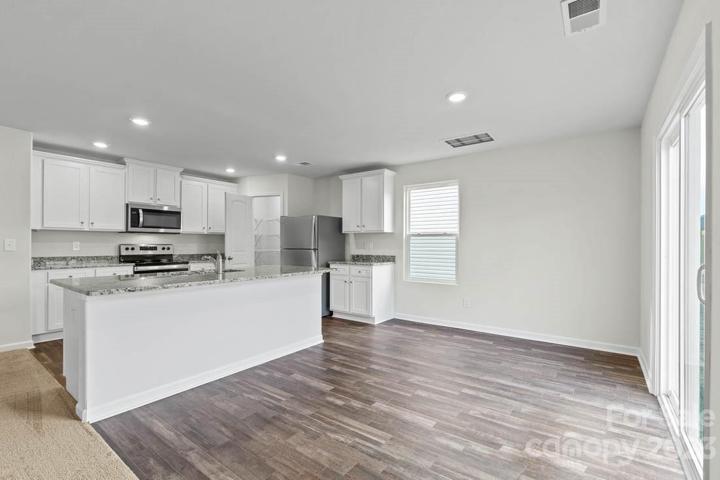434 Properties
Sort by:
5008 Mooreland Oaks Way, Mount Holly, NC 28120
5008 Mooreland Oaks Way, Mount Holly, NC 28120 Details
2 years ago
175 Magnolia Farms Lane, Mooresville, NC 28117
175 Magnolia Farms Lane, Mooresville, NC 28117 Details
2 years ago
8736 Barry Oak Circle, Charlotte, NC 28214
8736 Barry Oak Circle, Charlotte, NC 28214 Details
2 years ago
3007 Fairview Townes Road, Charlotte, NC 28210
3007 Fairview Townes Road, Charlotte, NC 28210 Details
2 years ago
