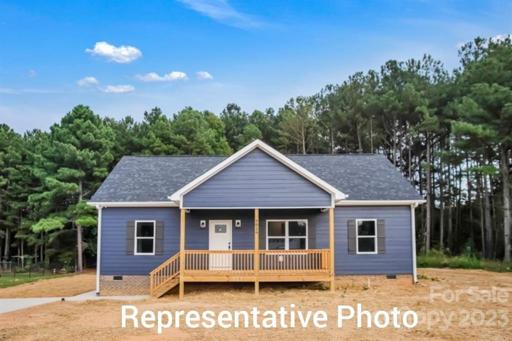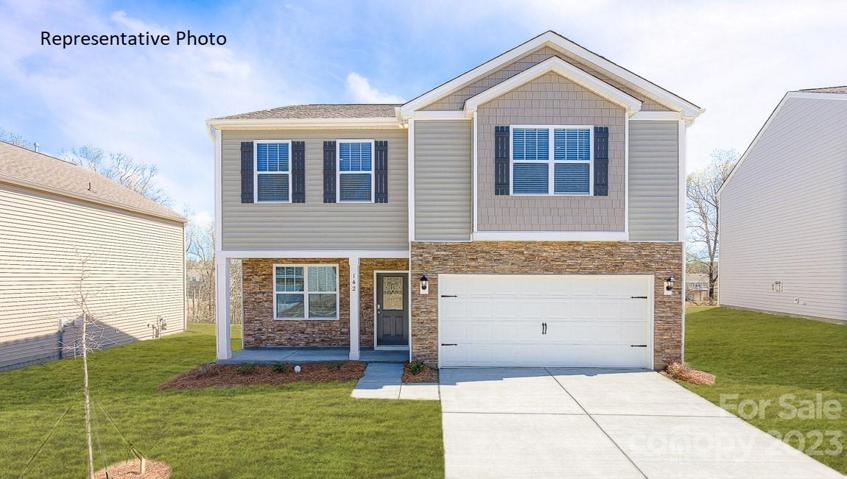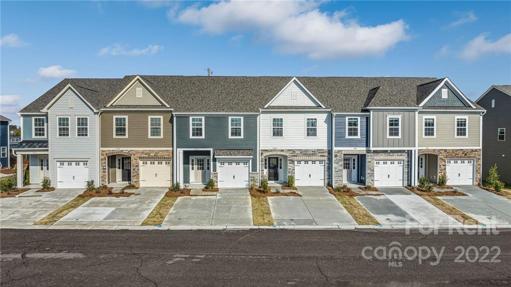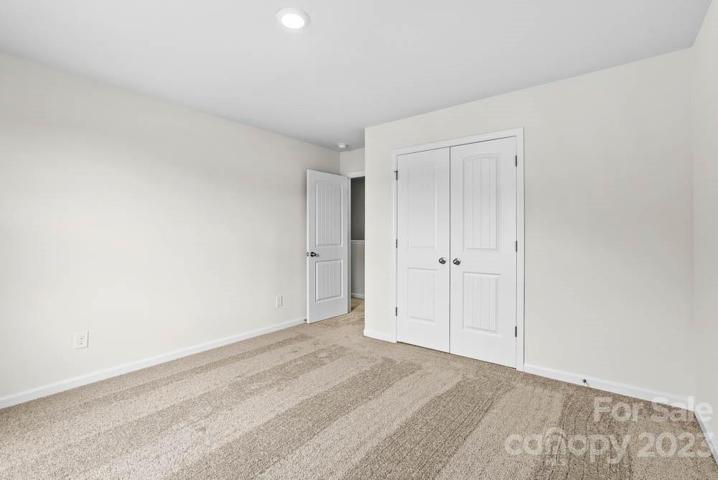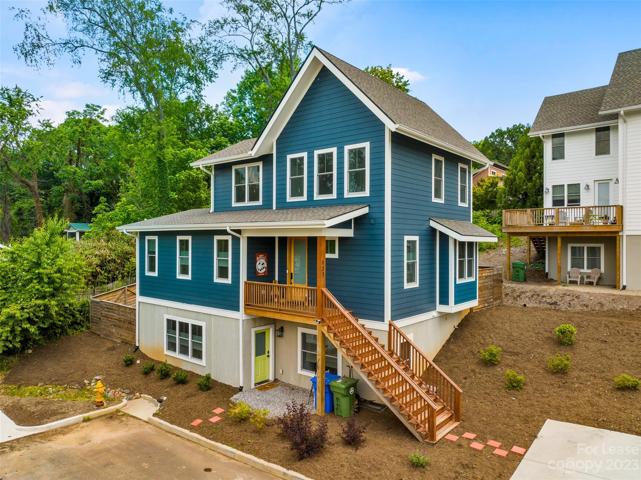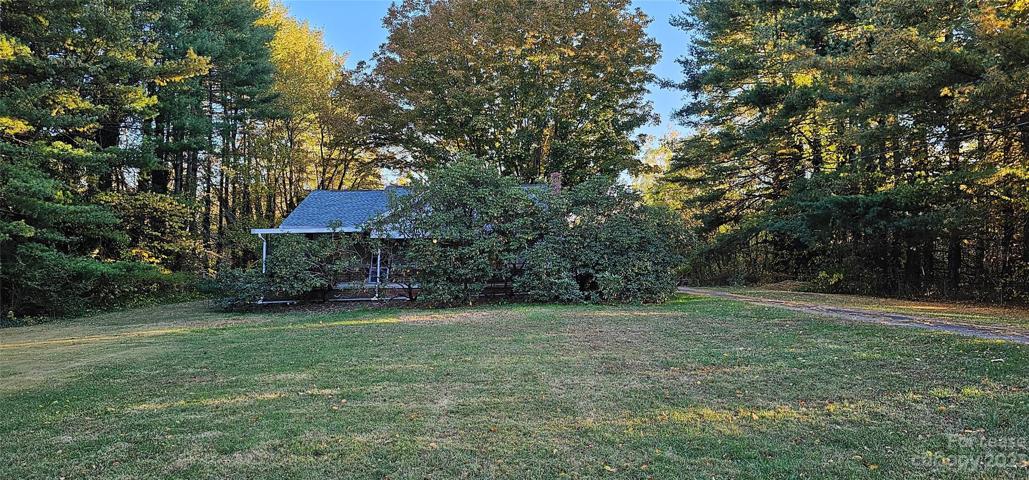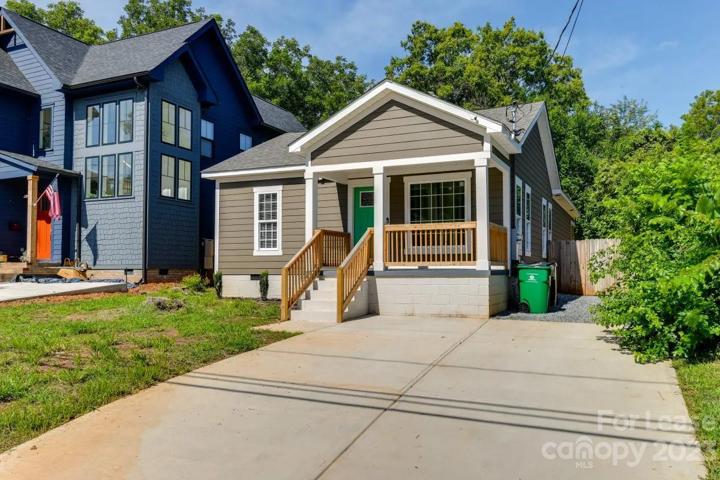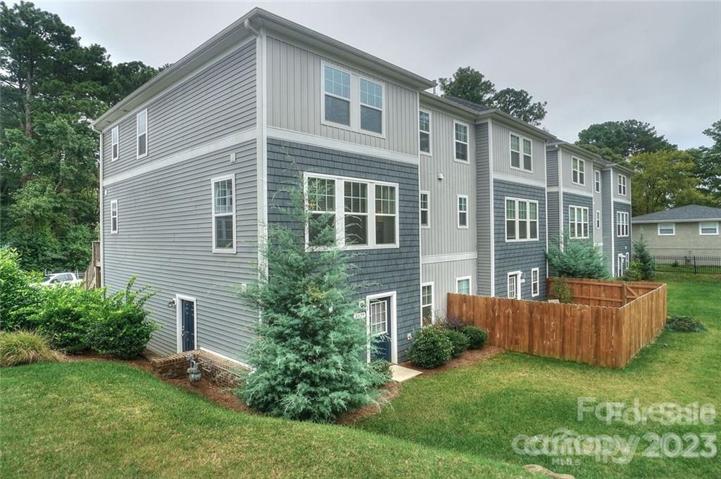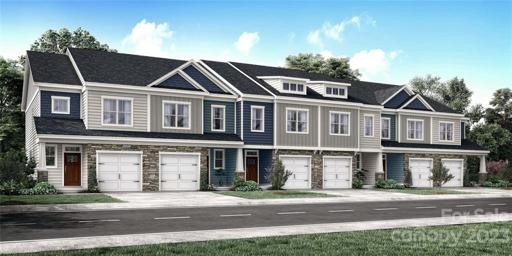434 Properties
Sort by:
404 JC Dellinger Road, Cherryville, NC 28021
404 JC Dellinger Road, Cherryville, NC 28021 Details
2 years ago
134 Old Home Road, Statesville, NC 28677
134 Old Home Road, Statesville, NC 28677 Details
2 years ago
3801 Johnston Oehler Road, Charlotte, NC 28269
3801 Johnston Oehler Road, Charlotte, NC 28269 Details
2 years ago
1237 Fairmont Street, Charlotte, NC 28216
1237 Fairmont Street, Charlotte, NC 28216 Details
2 years ago
8529 Sharonbrook Drive, Charlotte, NC 28210
8529 Sharonbrook Drive, Charlotte, NC 28210 Details
2 years ago
40 Woodsdale SE Place, Concord, NC 28025
40 Woodsdale SE Place, Concord, NC 28025 Details
2 years ago
