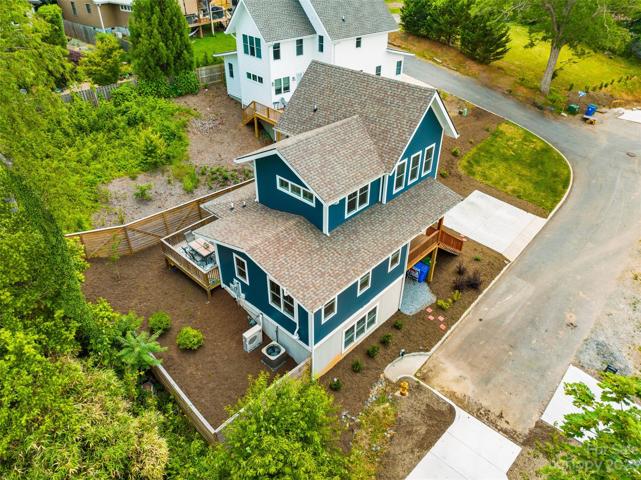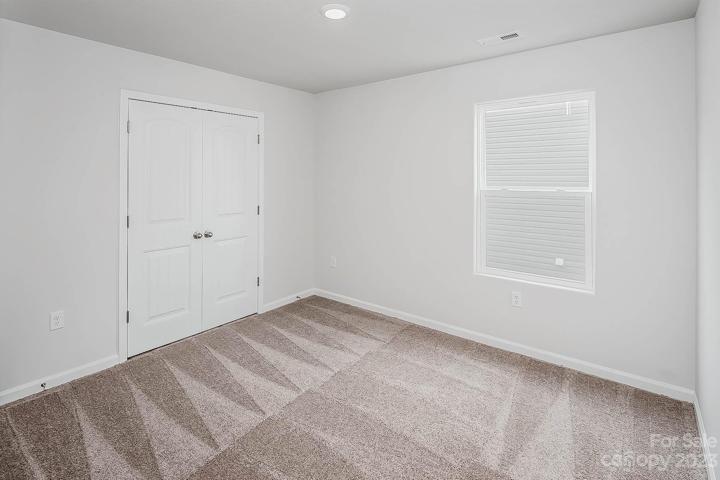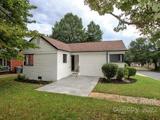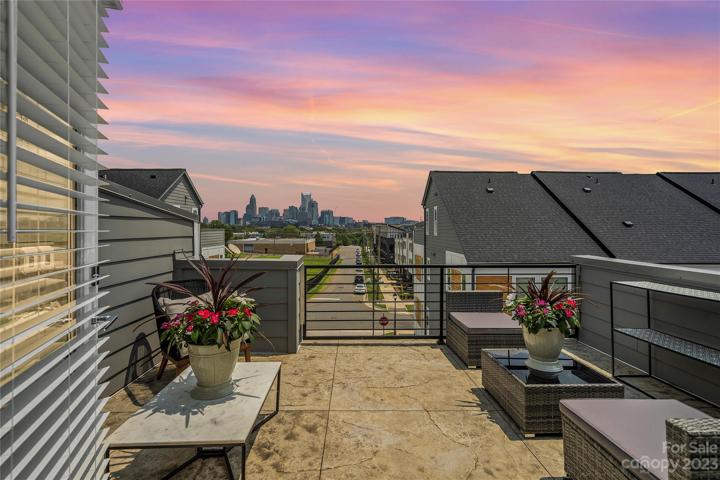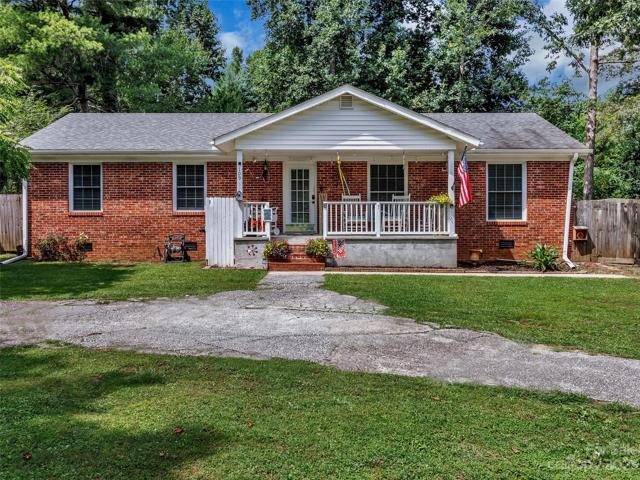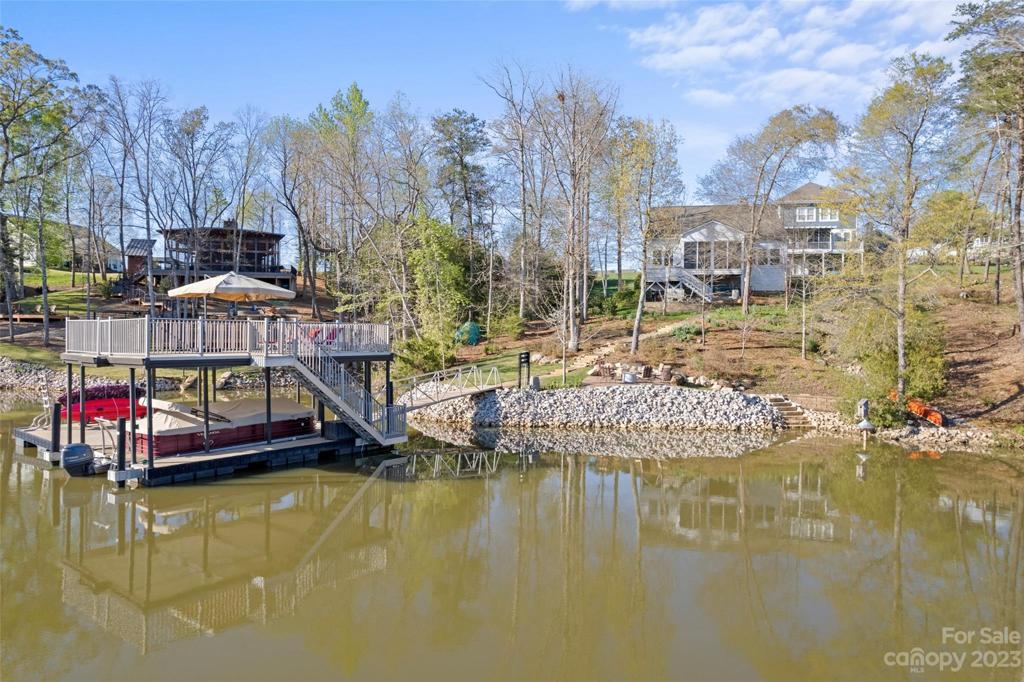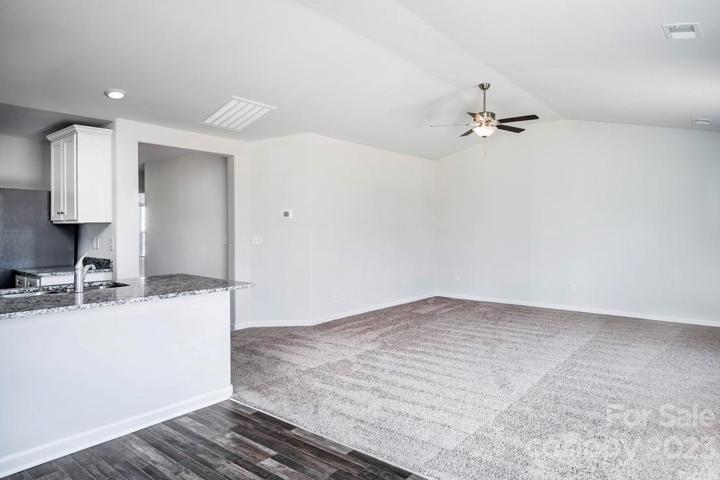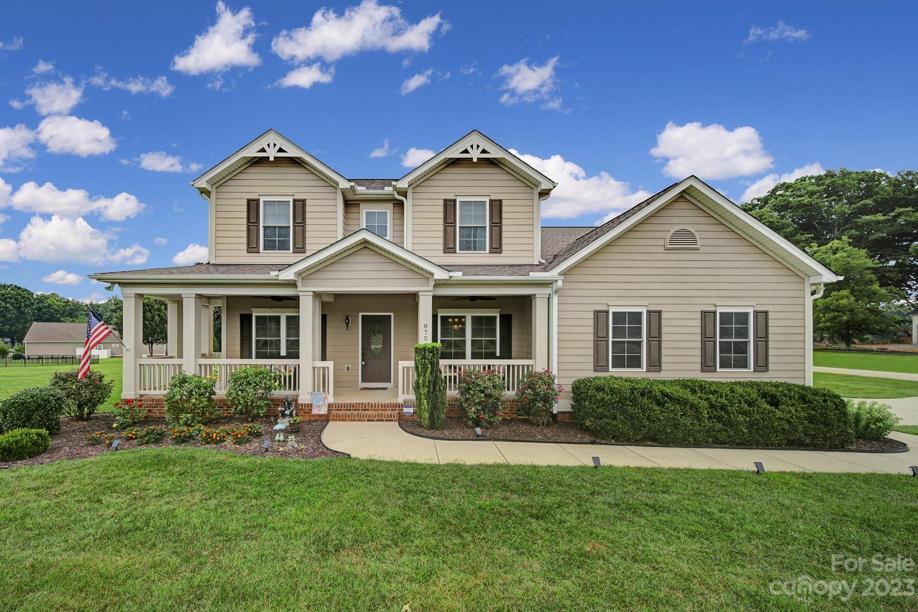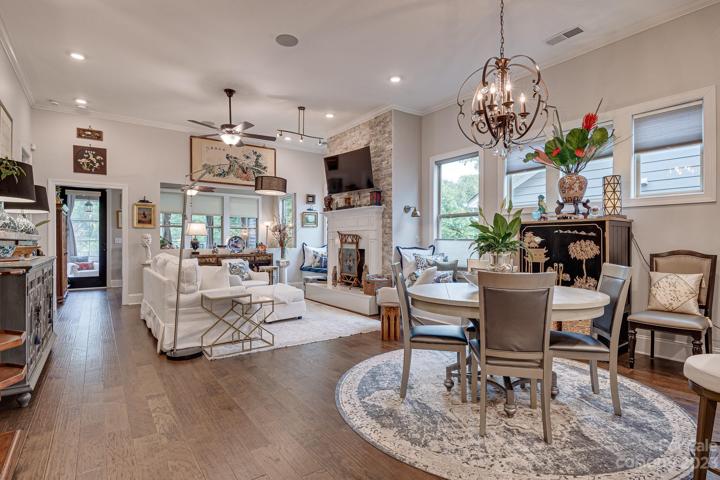434 Properties
Sort by:
1933 Russell Avenue, Charlotte, NC 28216
1933 Russell Avenue, Charlotte, NC 28216 Details
2 years ago
4201 Bryant Terraces Drive, Charlotte, NC 28208
4201 Bryant Terraces Drive, Charlotte, NC 28208 Details
2 years ago
109 Pilgrim Drive, East Flat Rock, NC 28726
109 Pilgrim Drive, East Flat Rock, NC 28726 Details
2 years ago
25438 Seagull Drive, Lancaster, SC 29720
25438 Seagull Drive, Lancaster, SC 29720 Details
2 years ago
875 Stallion Spirit Trail, Clover, SC 29710
875 Stallion Spirit Trail, Clover, SC 29710 Details
2 years ago
