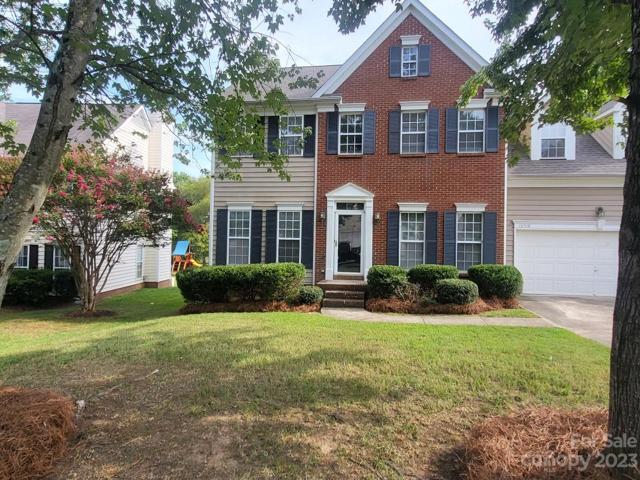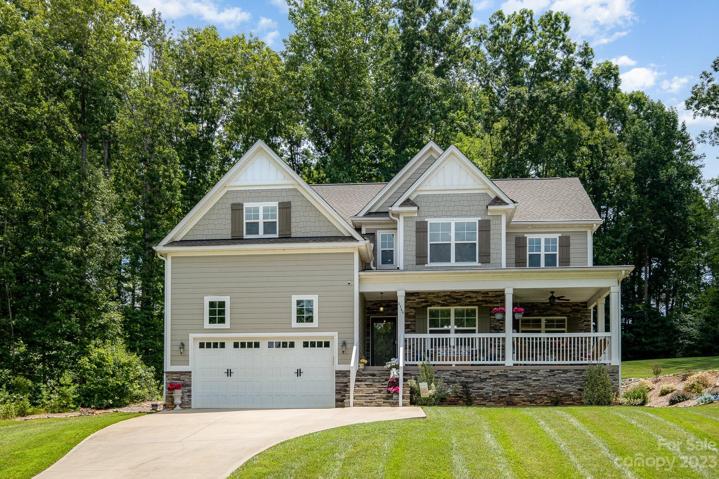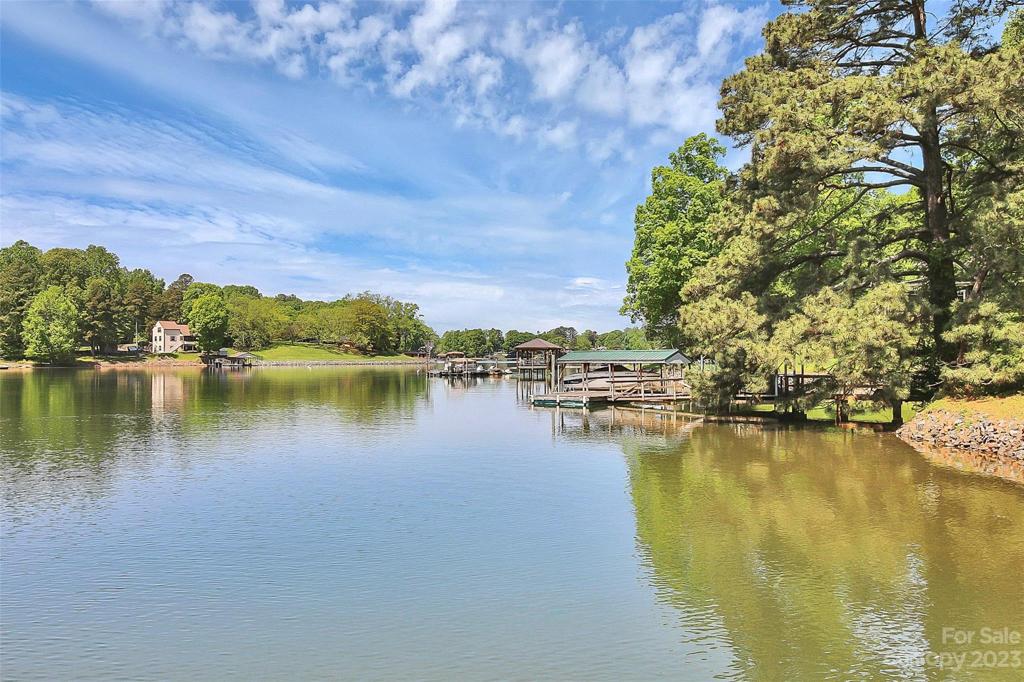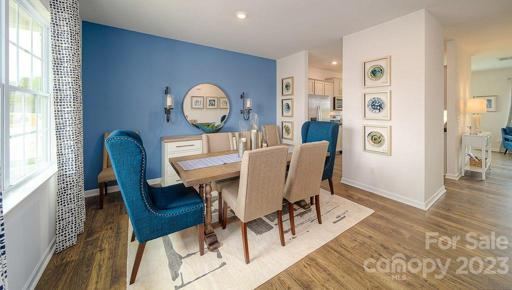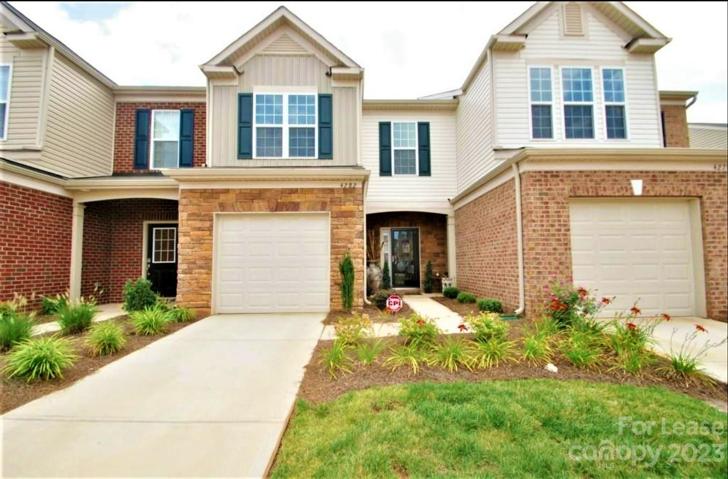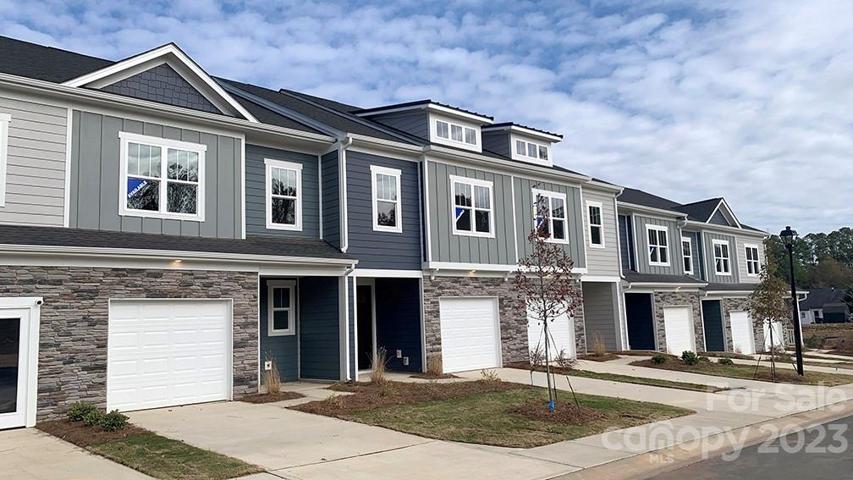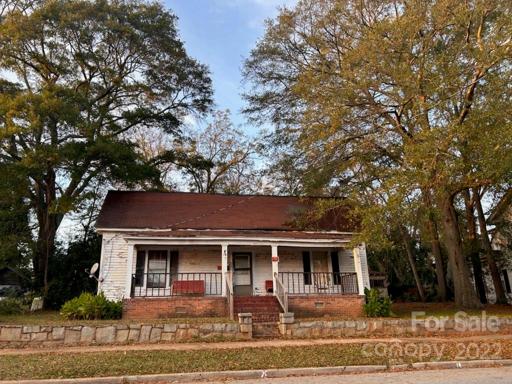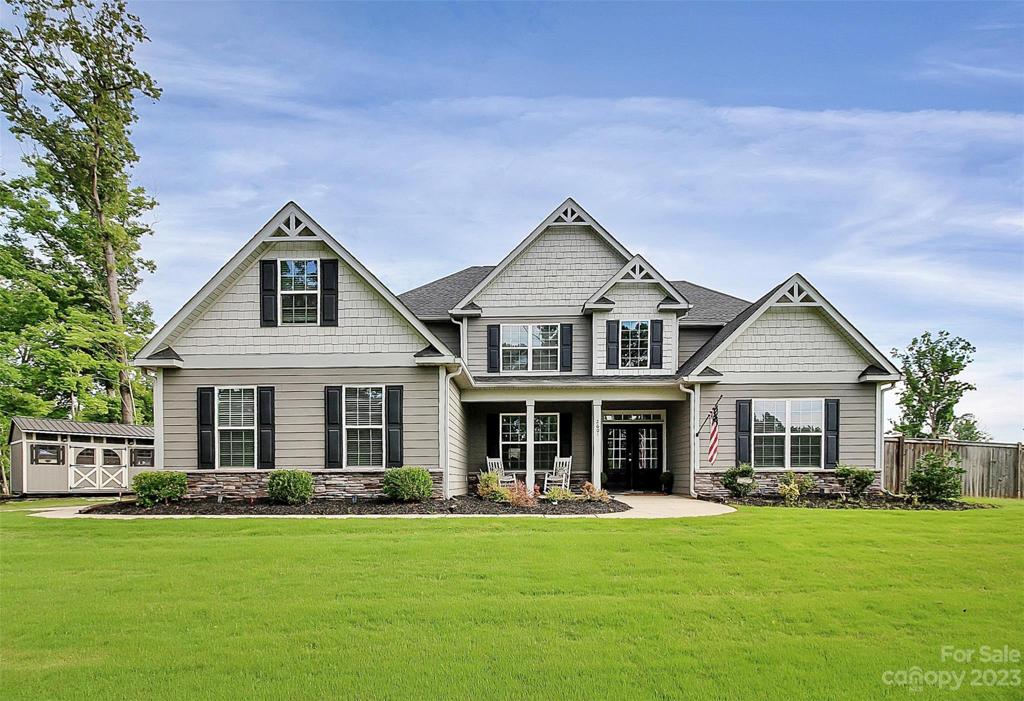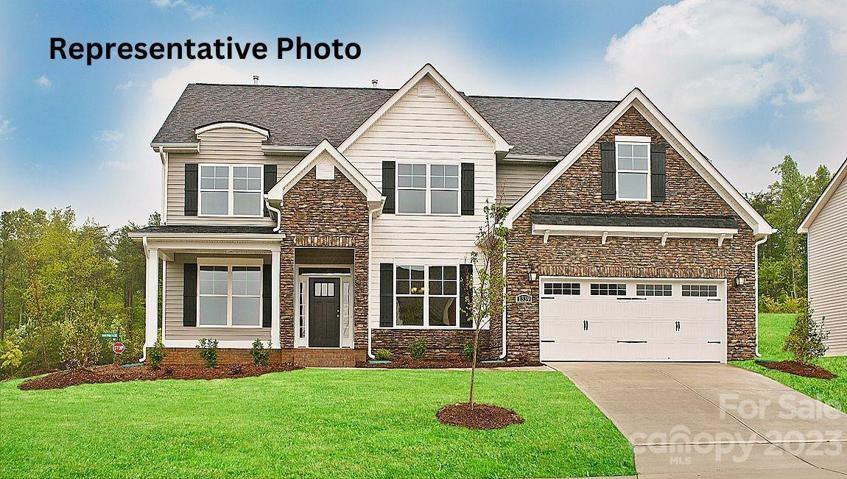434 Properties
Sort by:
10518 Old Bridge Lane, Charlotte, NC 28269
10518 Old Bridge Lane, Charlotte, NC 28269 Details
2 years ago
296 Southfork Road, Mooresville, NC 28117
296 Southfork Road, Mooresville, NC 28117 Details
2 years ago
4282 Park South Station Boulevard, Charlotte, NC 28210
4282 Park South Station Boulevard, Charlotte, NC 28210 Details
2 years ago
2641 Ruby Dixon Crossing Drive, Gastonia, NC 28056
2641 Ruby Dixon Crossing Drive, Gastonia, NC 28056 Details
2 years ago
208 College W Street, Winnsboro, SC 29180
208 College W Street, Winnsboro, SC 29180 Details
2 years ago
