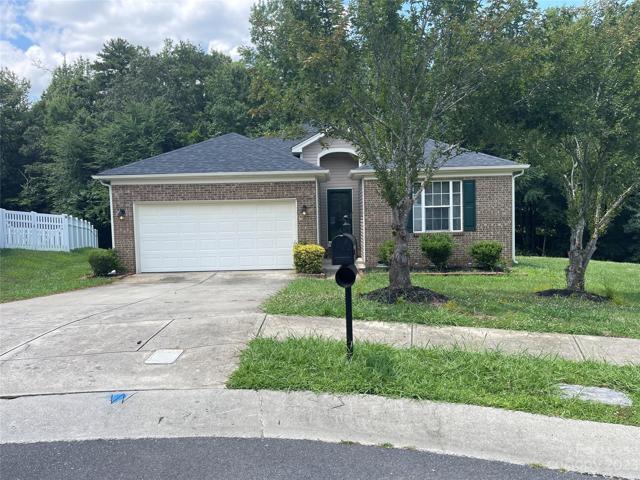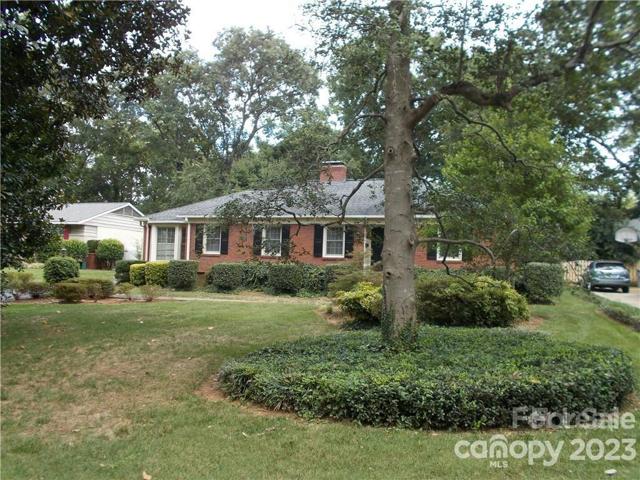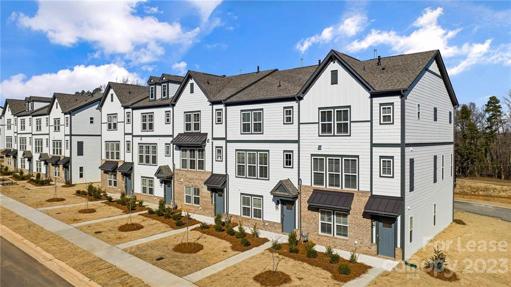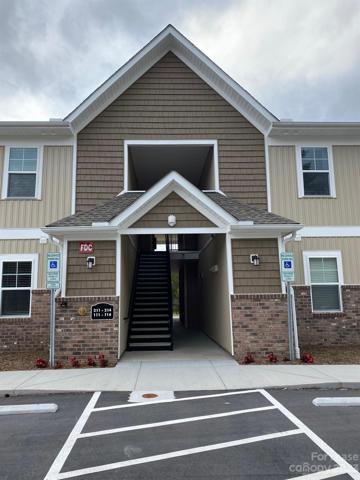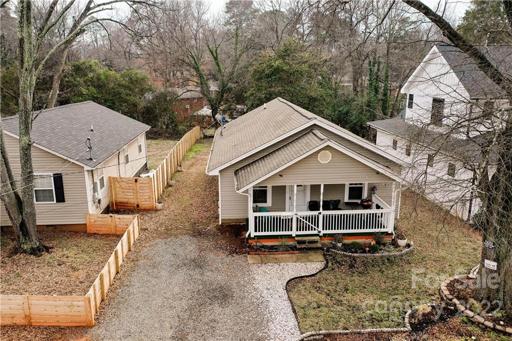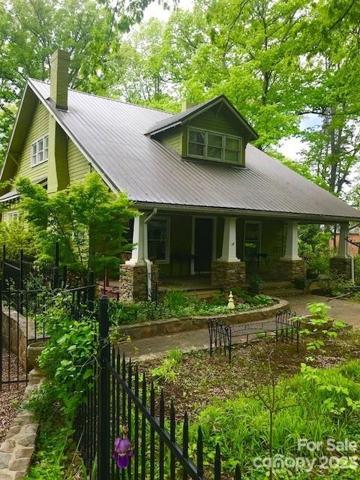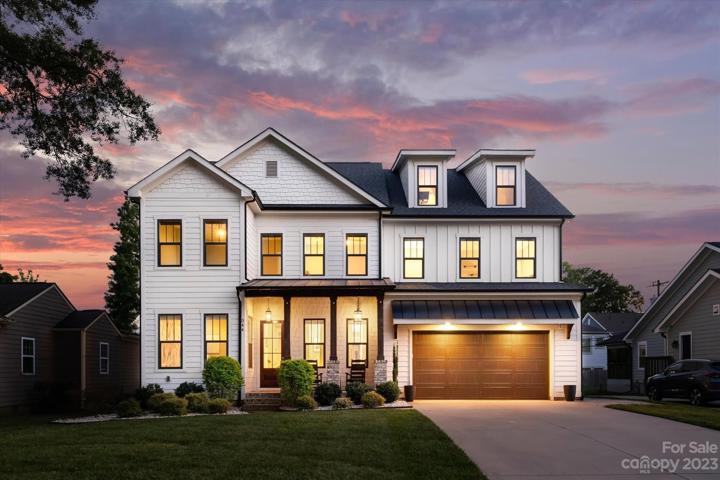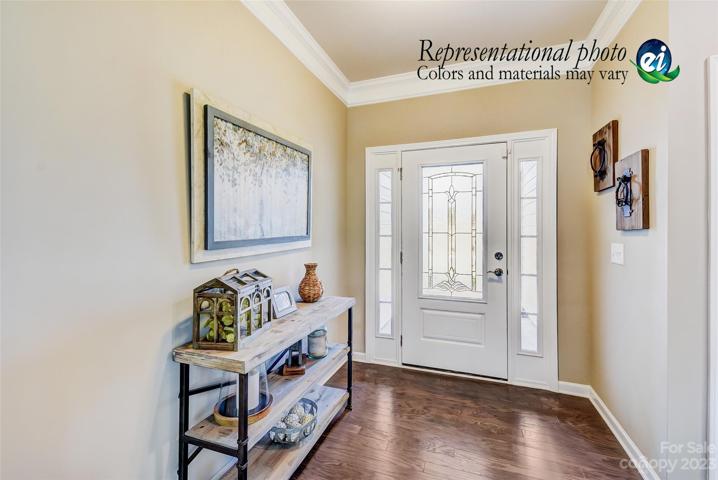434 Properties
Sort by:
2603 Bridgeville Lane, Charlotte, NC 28262
2603 Bridgeville Lane, Charlotte, NC 28262 Details
2 years ago
3921 Plainview Road, Charlotte, NC 28208
3921 Plainview Road, Charlotte, NC 28208 Details
2 years ago
14741 N Old Statesville Road, Huntersville, NC 28078
14741 N Old Statesville Road, Huntersville, NC 28078 Details
2 years ago
344 Melbourne Court, Charlotte, NC 28209
344 Melbourne Court, Charlotte, NC 28209 Details
2 years ago
3005 Rockingham SW Court, Concord, NC 28025
3005 Rockingham SW Court, Concord, NC 28025 Details
2 years ago
