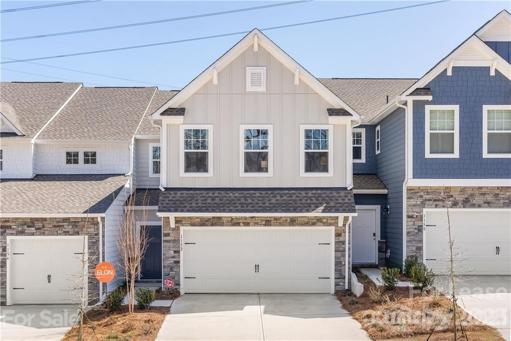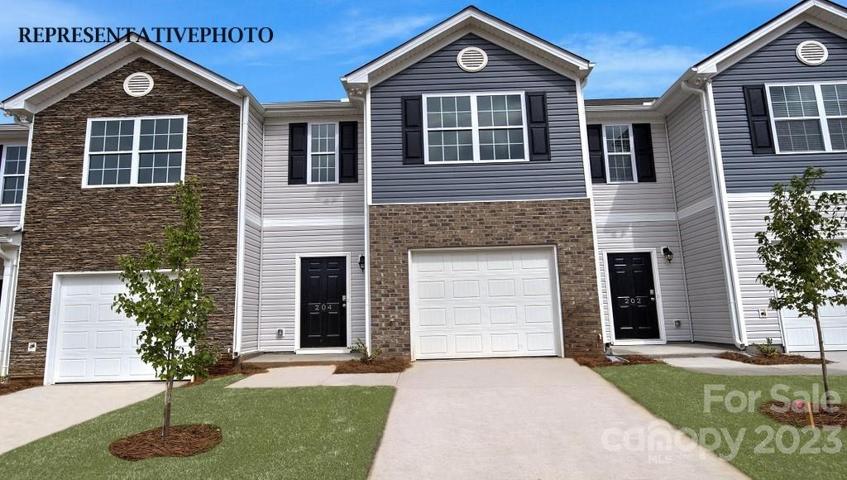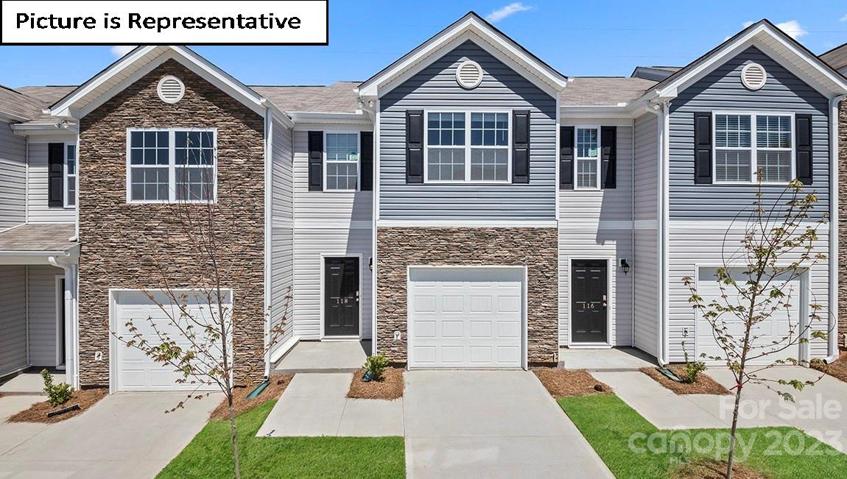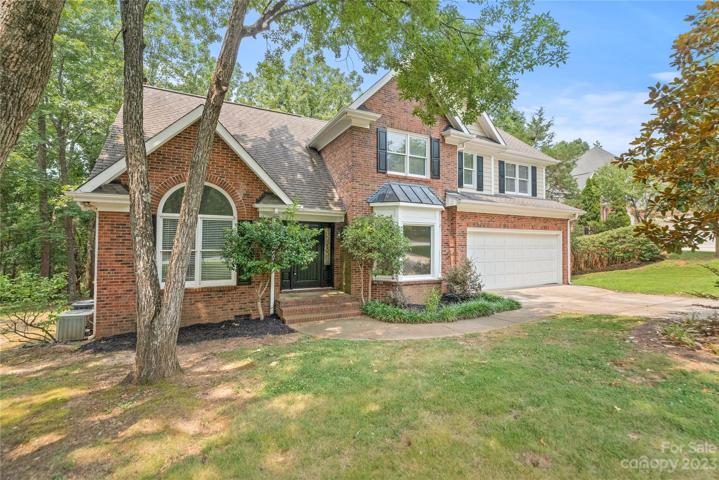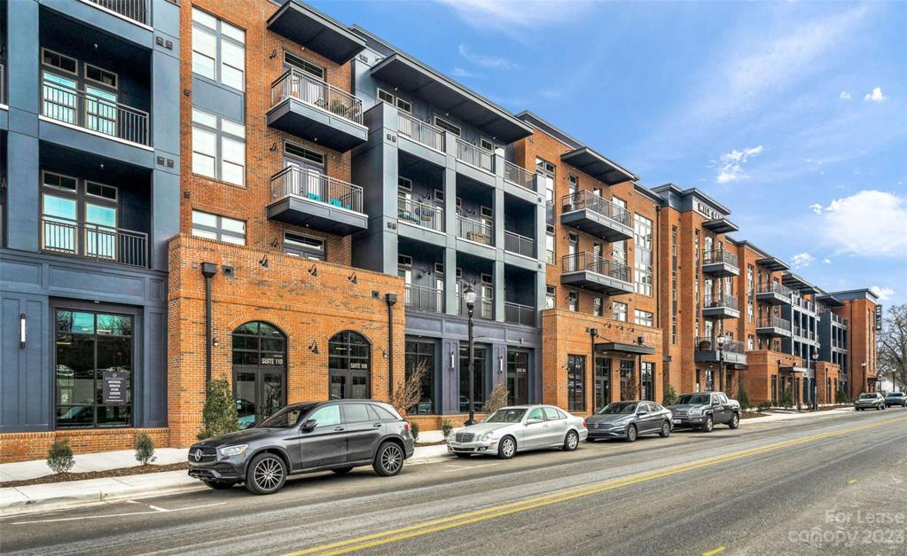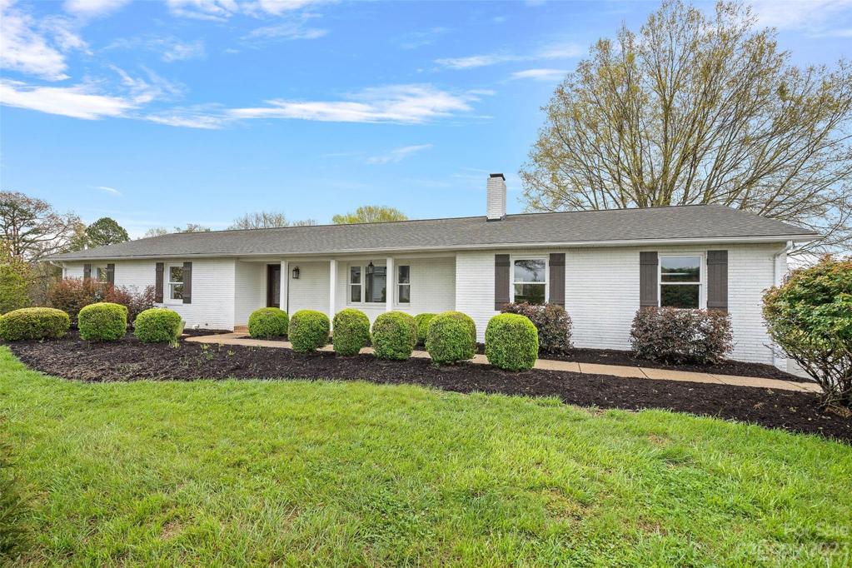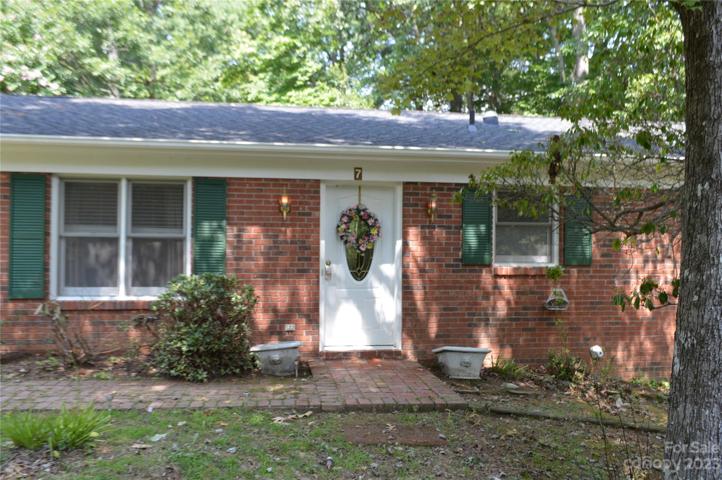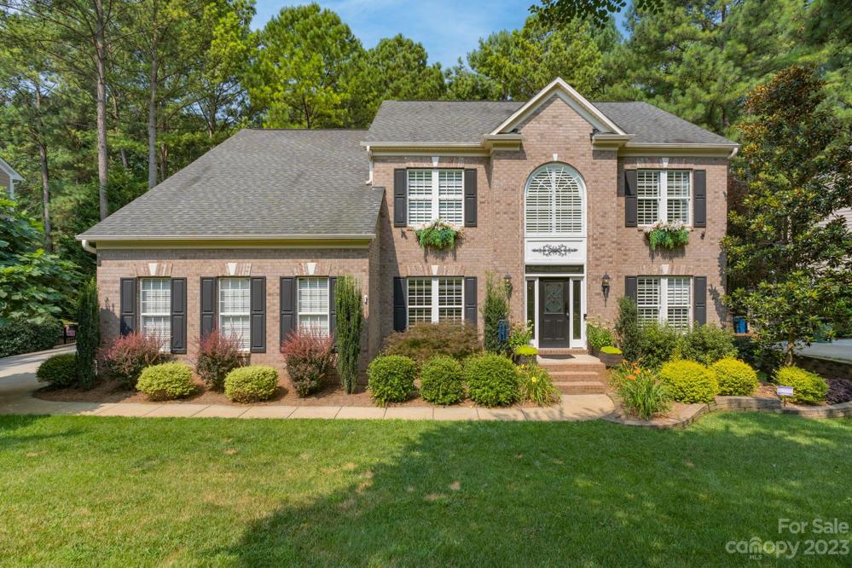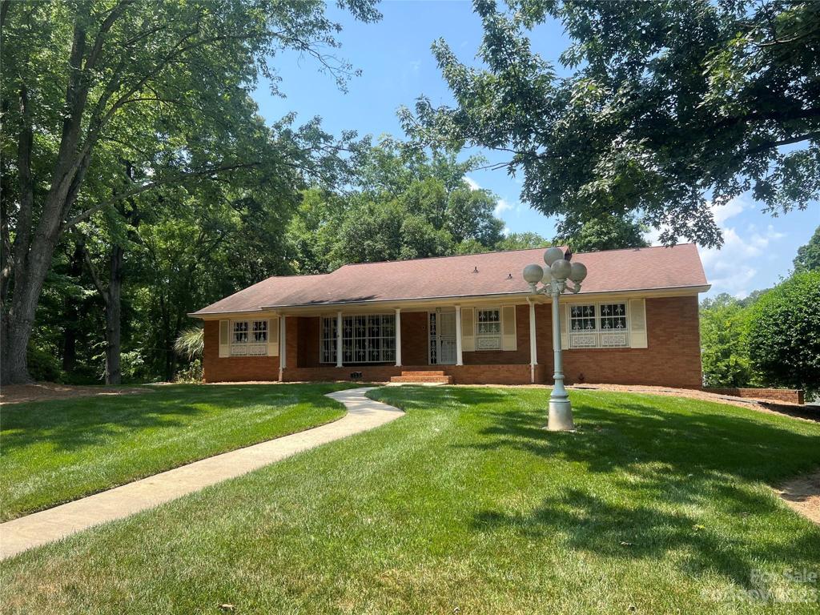434 Properties
Sort by:
201 N Church Street, Mooresville, NC 28115
201 N Church Street, Mooresville, NC 28115 Details
2 years ago
127 Streamside Estates, Mooresville, NC 28117
127 Streamside Estates, Mooresville, NC 28117 Details
2 years ago
112 Whiterock Drive, Mount Holly, NC 28120
112 Whiterock Drive, Mount Holly, NC 28120 Details
2 years ago
