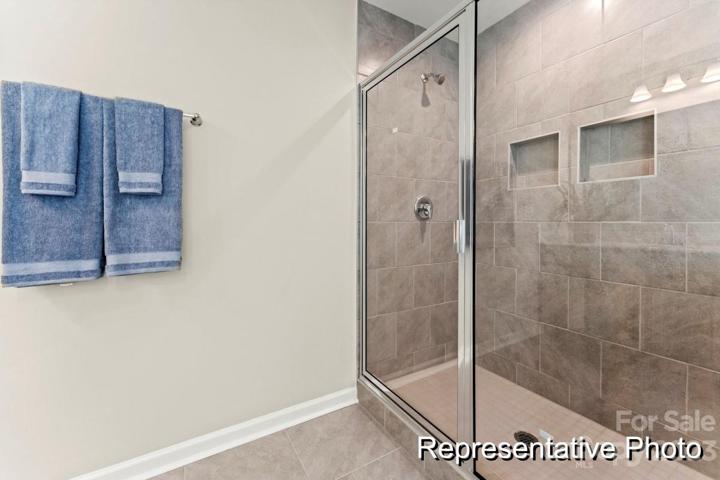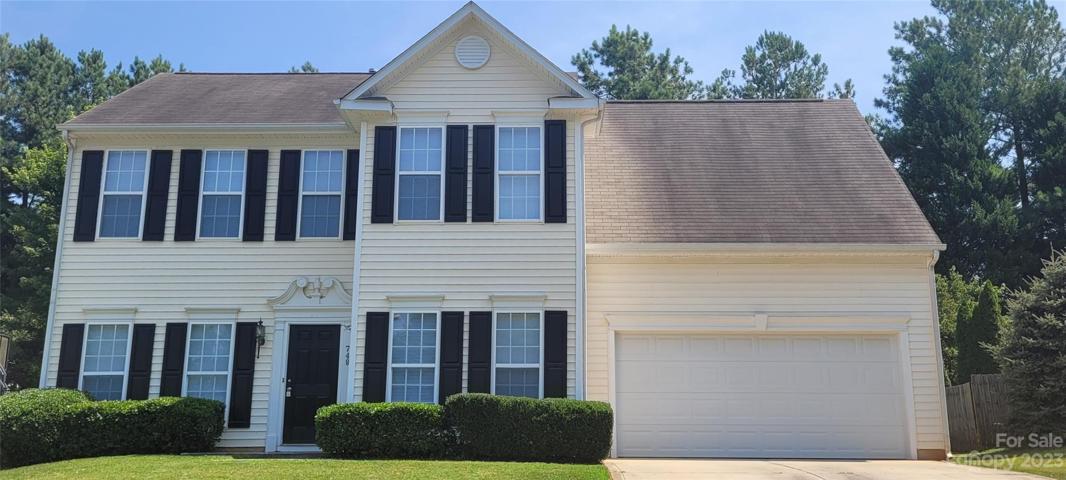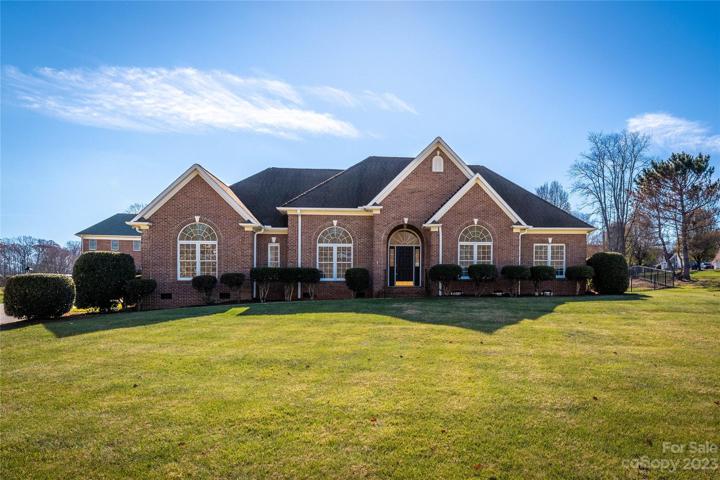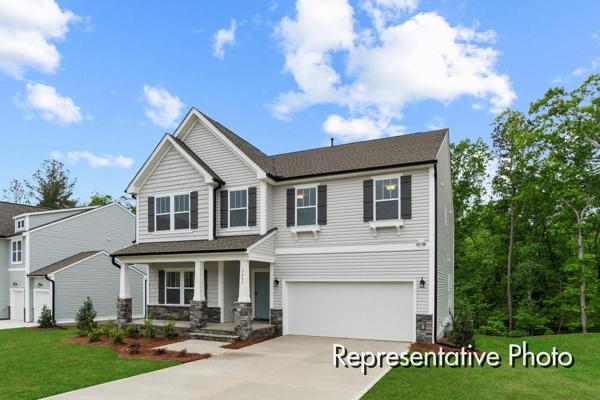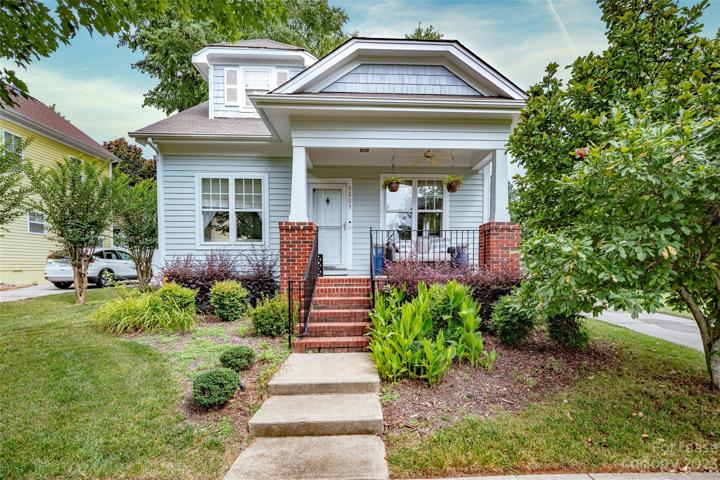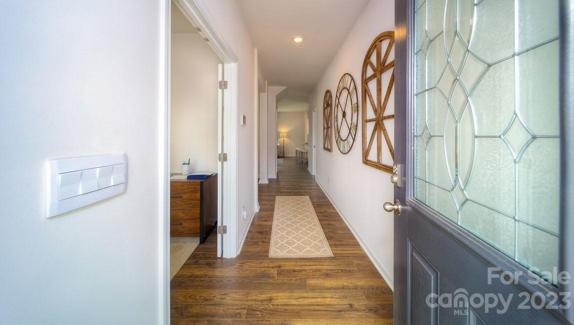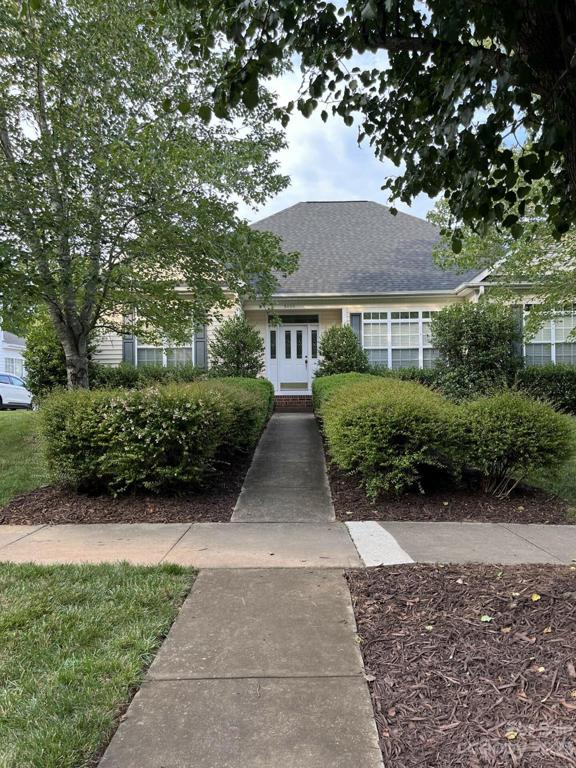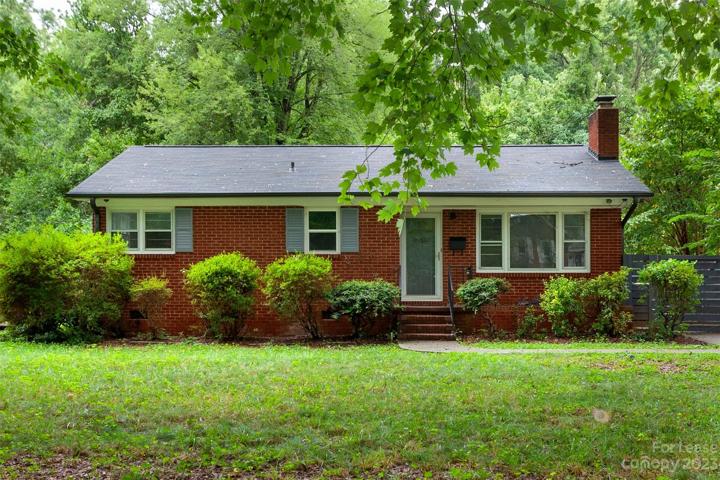434 Properties
Sort by:
6369 Rocky Wagon Lane, Concord, NC 28025
6369 Rocky Wagon Lane, Concord, NC 28025 Details
2 years ago
5618 Samuel Neel Road, Charlotte, NC 28278
5618 Samuel Neel Road, Charlotte, NC 28278 Details
2 years ago
5007 Mooreland Oaks Way, Mount Holly, NC 28120
5007 Mooreland Oaks Way, Mount Holly, NC 28120 Details
2 years ago
8205 Parkton Gate Drive, Huntersville, NC 28078
8205 Parkton Gate Drive, Huntersville, NC 28078 Details
2 years ago
5405 Creft Circle, Indian Trail, NC 28079
5405 Creft Circle, Indian Trail, NC 28079 Details
2 years ago
1227 Tarrington Avenue, Charlotte, NC 28205
1227 Tarrington Avenue, Charlotte, NC 28205 Details
2 years ago
