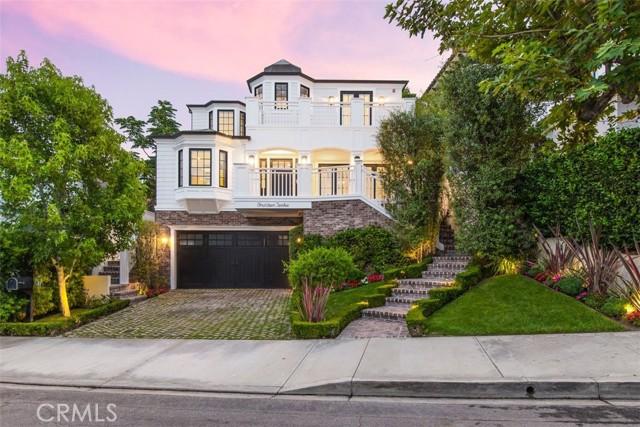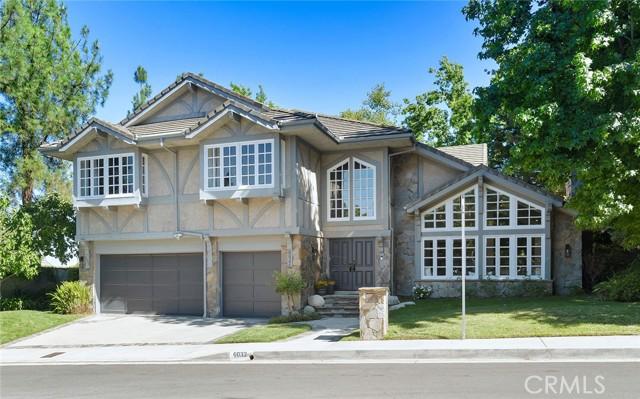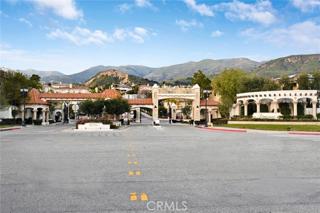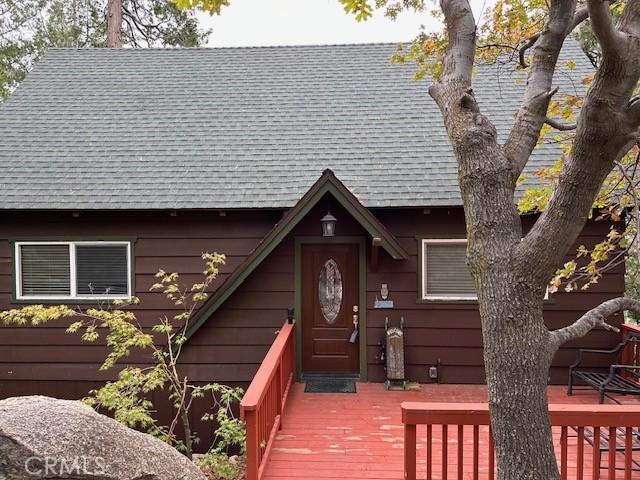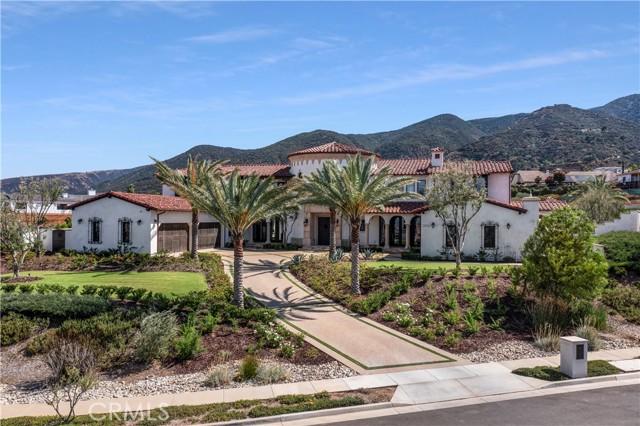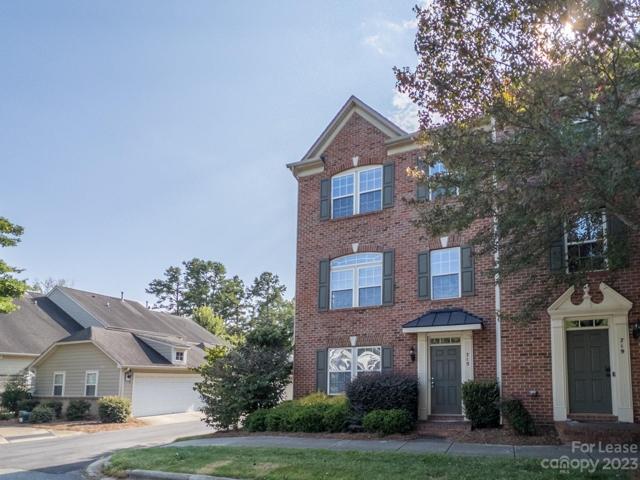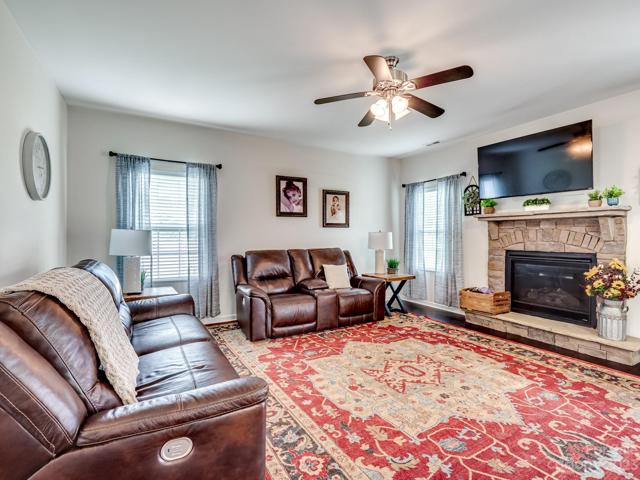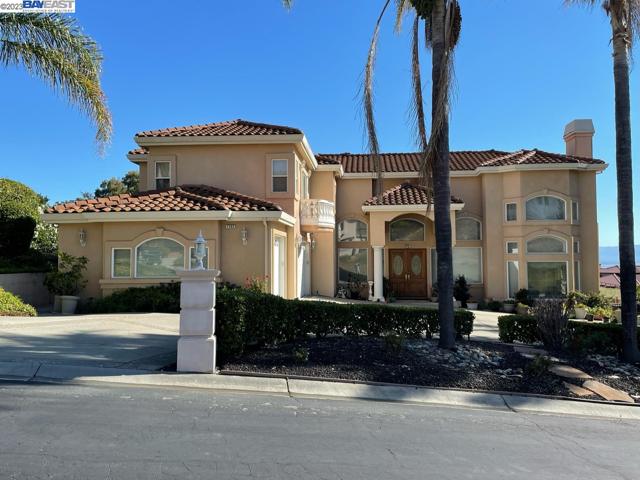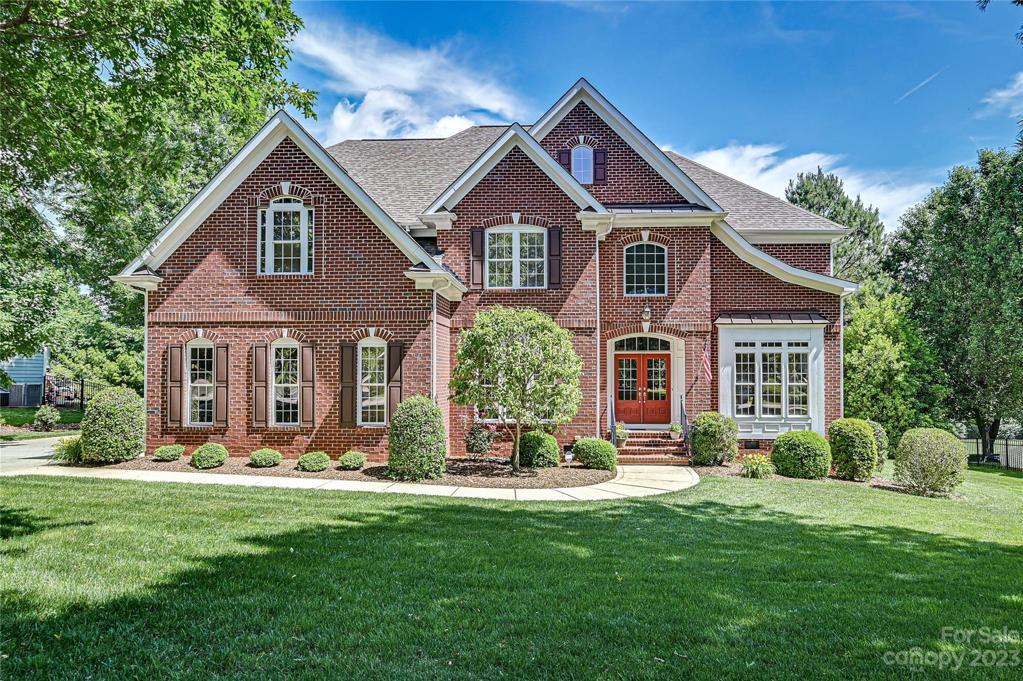234 Properties
Sort by:
1412 Laurel Avenue , Manhattan Beach, CA 90266
1412 Laurel Avenue , Manhattan Beach, CA 90266 Details
2 years ago
6032 County Oak Road , Woodland Hills (los Angeles), CA 91367
6032 County Oak Road , Woodland Hills (los Angeles), CA 91367 Details
2 years ago
20352 Via Galileo , Porter Ranch (los Angeles), CA 91326
20352 Via Galileo , Porter Ranch (los Angeles), CA 91326 Details
2 years ago
27522 Cedarwood Drive , Lake Arrowhead, CA 92352
27522 Cedarwood Drive , Lake Arrowhead, CA 92352 Details
2 years ago
1268 Via Venezia Circle , Corona, CA 92881
1268 Via Venezia Circle , Corona, CA 92881 Details
2 years ago
5396 Hackberry SW Lane, Concord, NC 28027
5396 Hackberry SW Lane, Concord, NC 28027 Details
2 years ago
118 Huntfield Way, Mooresville, NC 28117
118 Huntfield Way, Mooresville, NC 28117 Details
2 years ago
