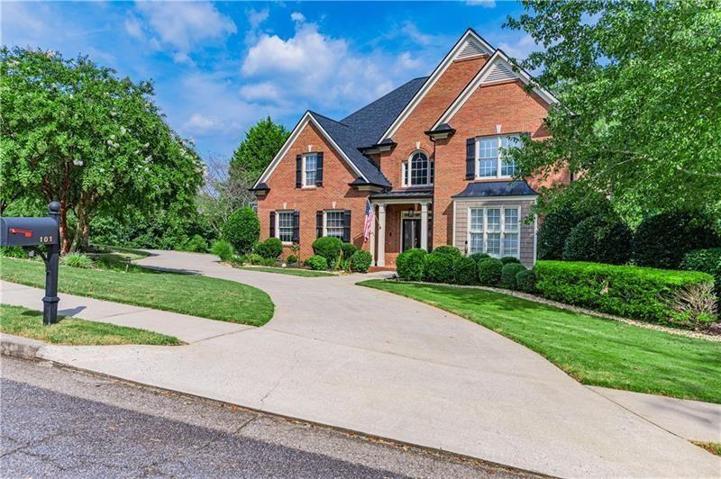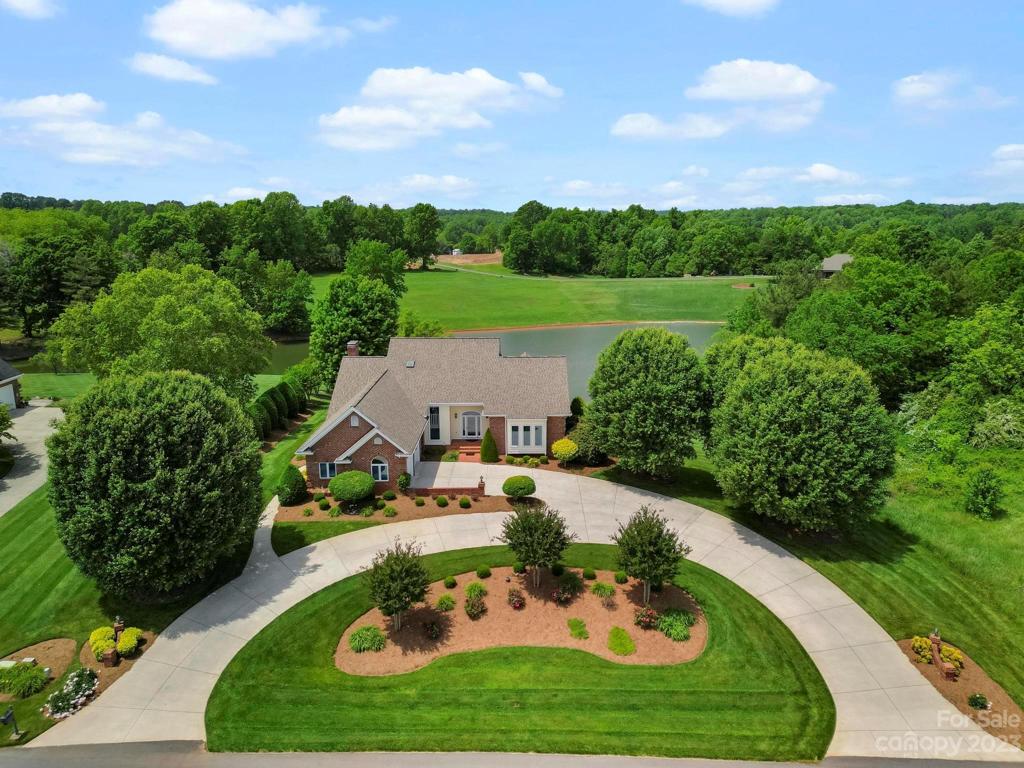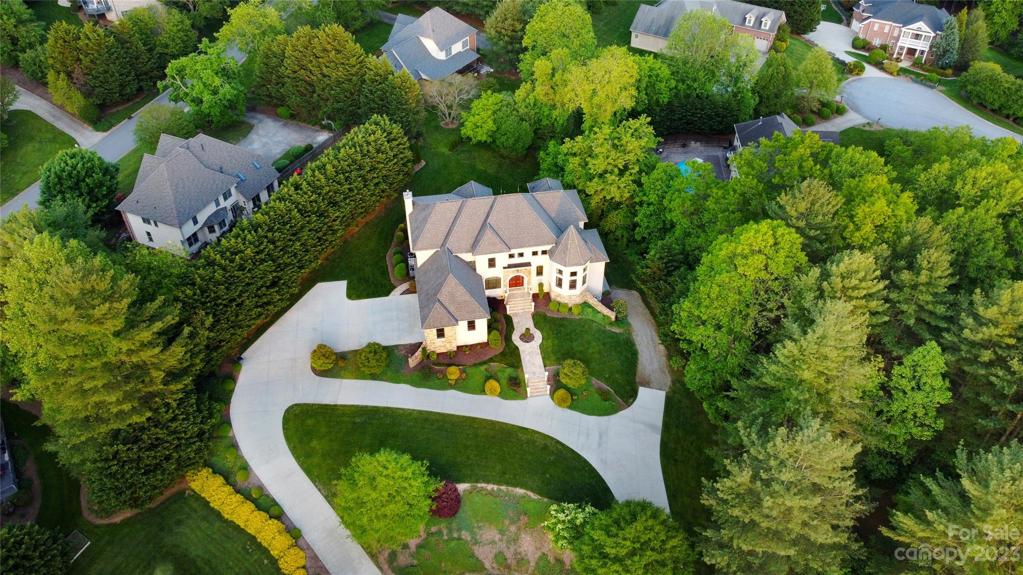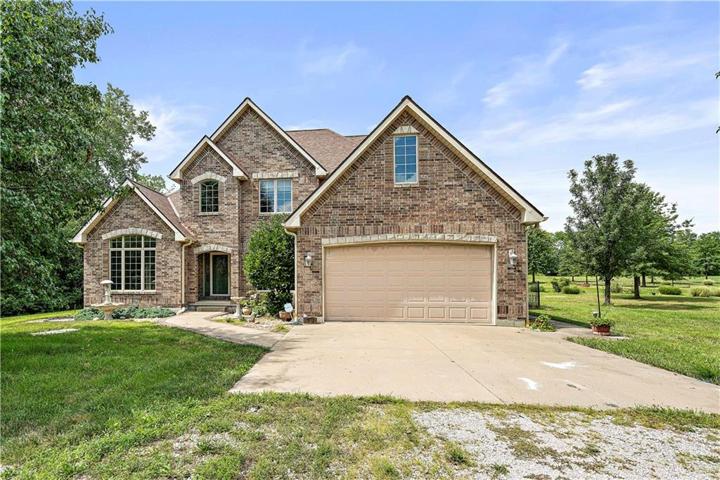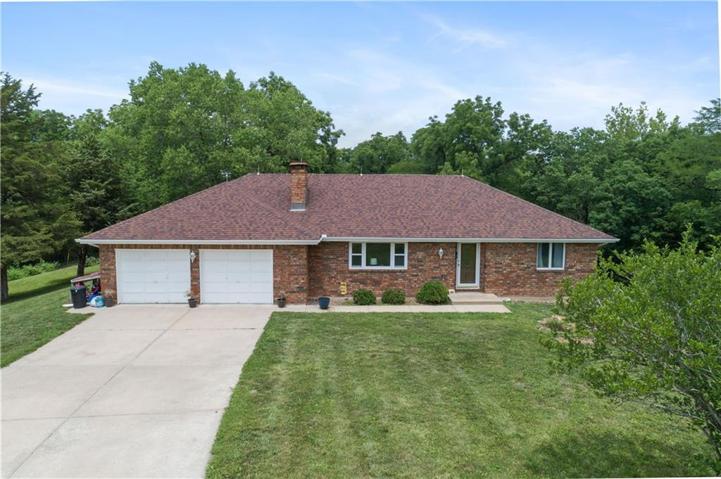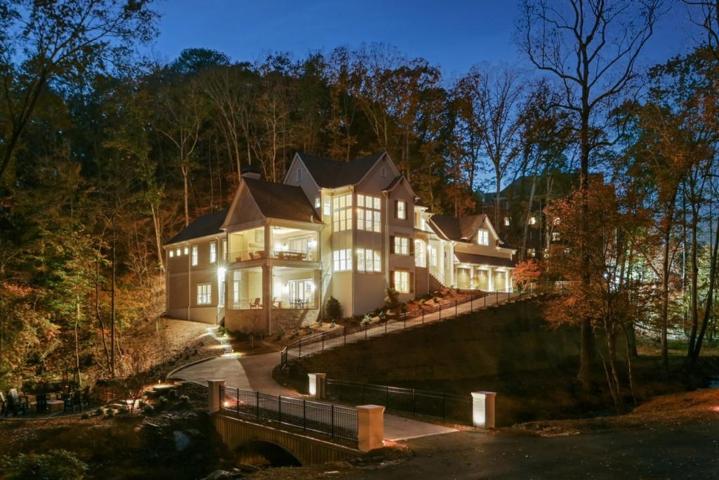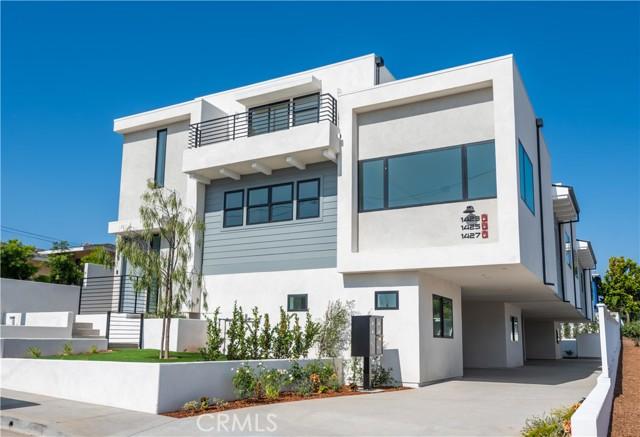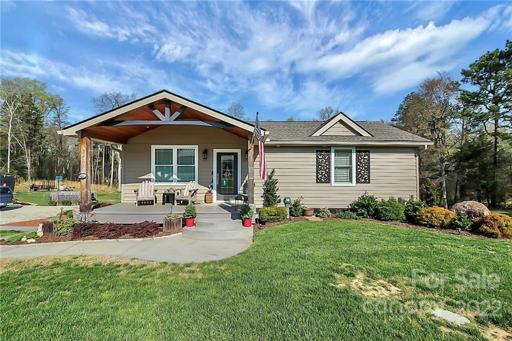234 Properties
Sort by:
157 Twin Lakes Drive, Statesville, NC 28625
157 Twin Lakes Drive, Statesville, NC 28625 Details
2 years ago
17708 E 199th Street, Pleasant Hill, MO 64080
17708 E 199th Street, Pleasant Hill, MO 64080 Details
2 years ago
800 NW State Route 92 Highway, Smithville, MO 64089
800 NW State Route 92 Highway, Smithville, MO 64089 Details
2 years ago
1427 15th Street , Manhattan Beach, CA 90266
1427 15th Street , Manhattan Beach, CA 90266 Details
2 years ago
2451 Shiloh Church Road, Davidson, NC 28036
2451 Shiloh Church Road, Davidson, NC 28036 Details
2 years ago
