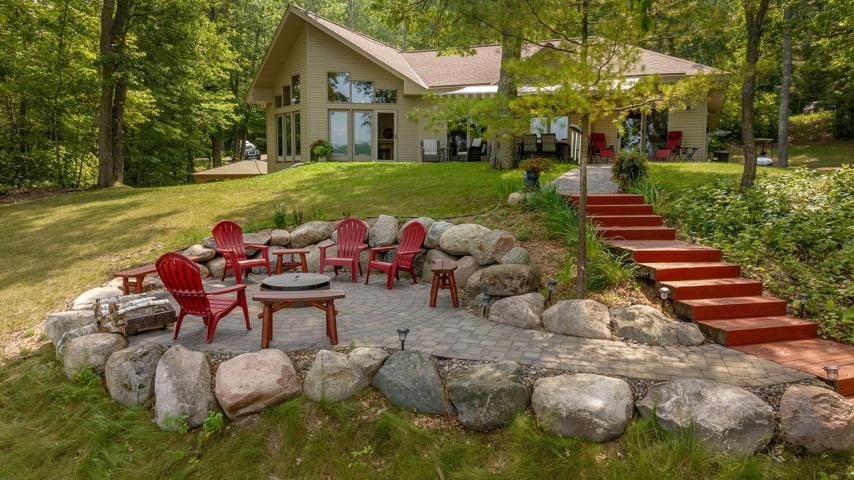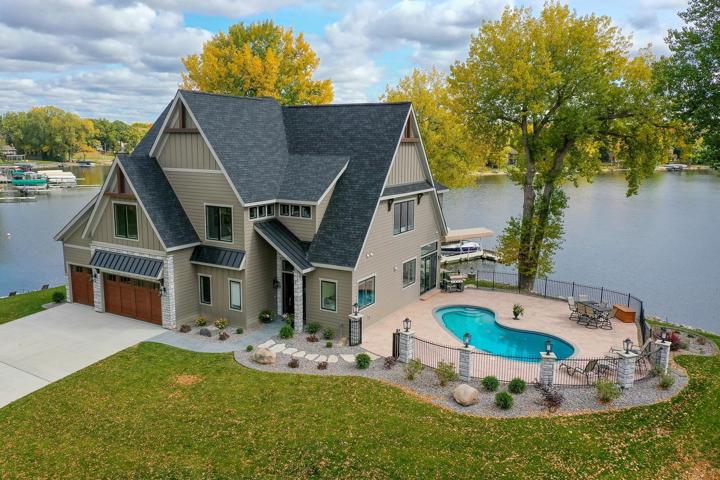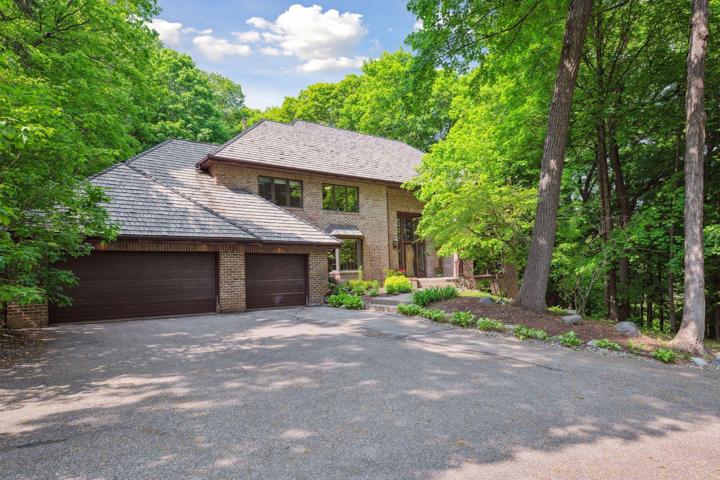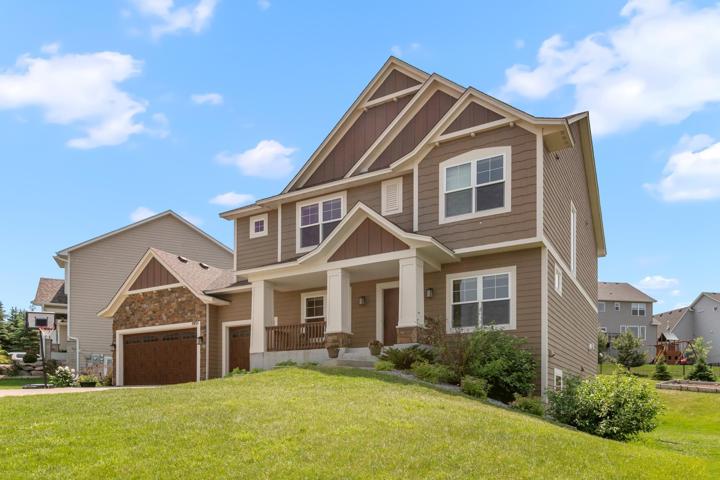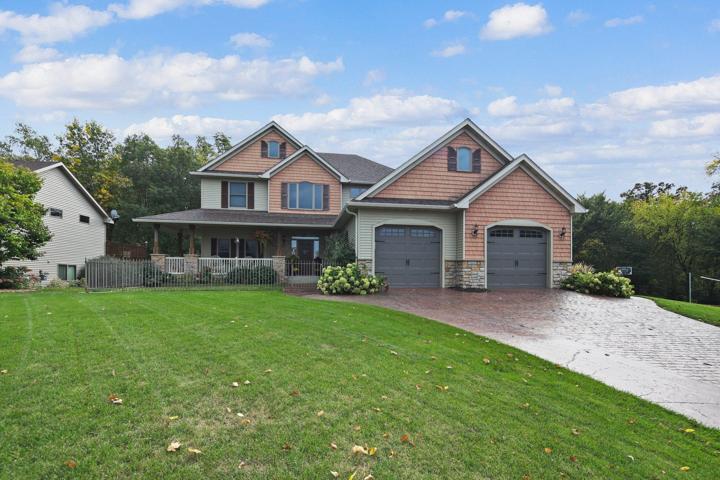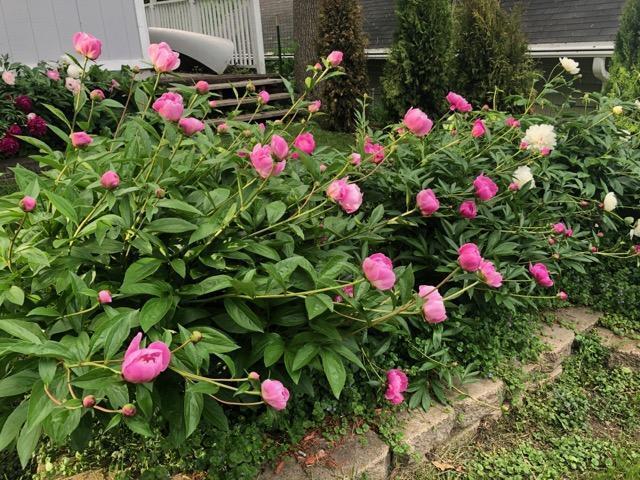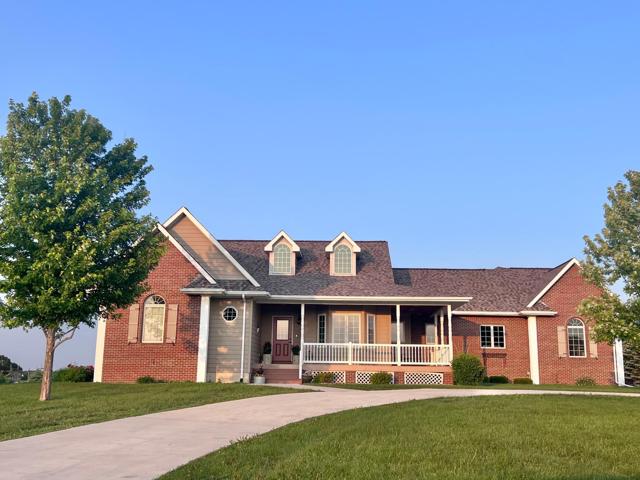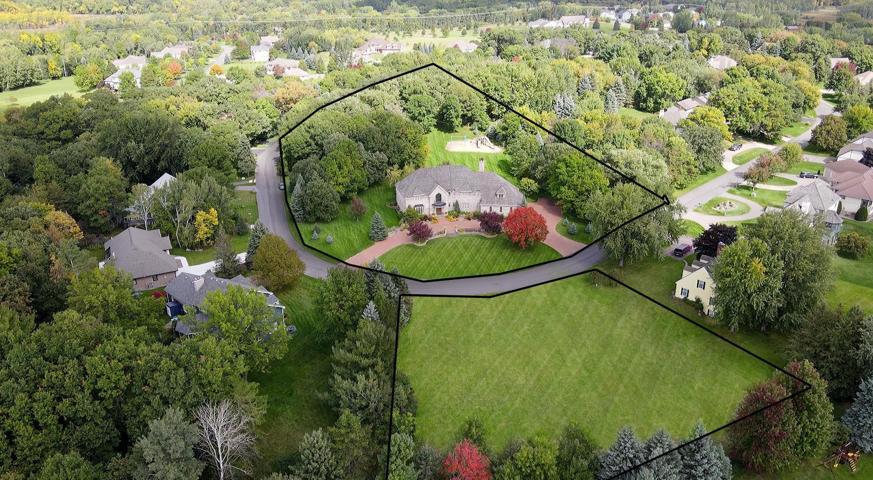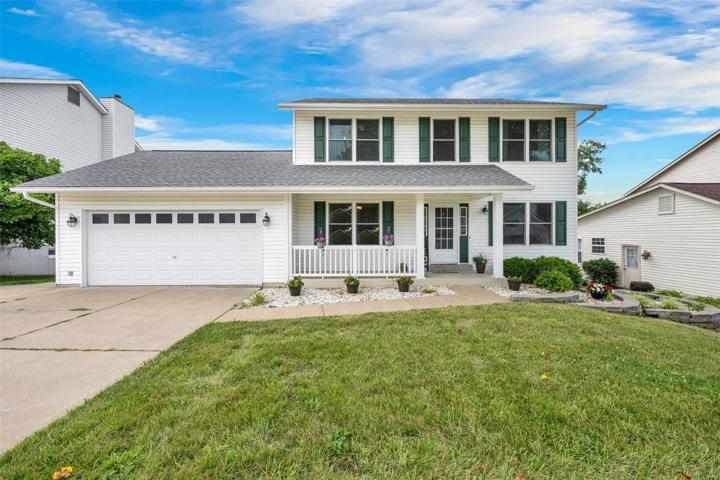234 Properties
Sort by:
12337 Lower Sylvan SW Road, Sylvan Twp, MN 56473
12337 Lower Sylvan SW Road, Sylvan Twp, MN 56473 Details
2 years ago
3877 Island View NW Circle, Prior Lake, MN 55372
3877 Island View NW Circle, Prior Lake, MN 55372 Details
2 years ago
19690 Waterford Place, Shorewood, MN 55331
19690 Waterford Place, Shorewood, MN 55331 Details
2 years ago
1408 Pondview E Lane, Saint Joseph, MN 56374
1408 Pondview E Lane, Saint Joseph, MN 56374 Details
2 years ago
2641 17th E Avenue, North Saint Paul, MN 55109
2641 17th E Avenue, North Saint Paul, MN 55109 Details
2 years ago
102 Little Rock Avenue, Marshall, MN 56258
102 Little Rock Avenue, Marshall, MN 56258 Details
2 years ago
2240 Chelmsford Lane, Saint Cloud, MN 56301
2240 Chelmsford Lane, Saint Cloud, MN 56301 Details
2 years ago
7 Feise Forest Court, O’Fallon, MO 63368
7 Feise Forest Court, O'Fallon, MO 63368 Details
2 years ago
