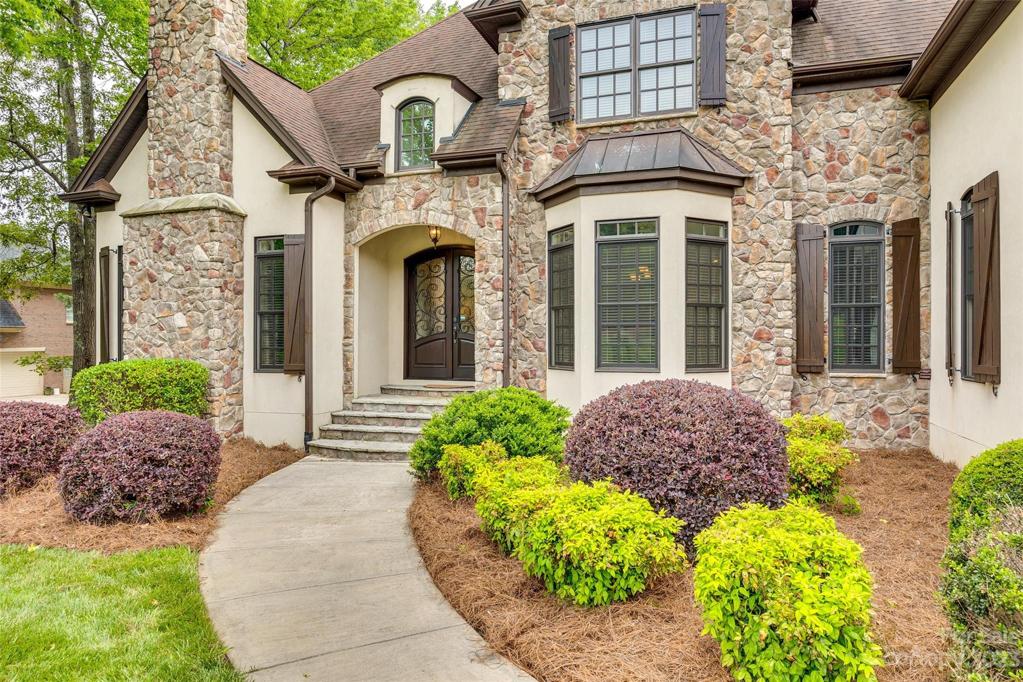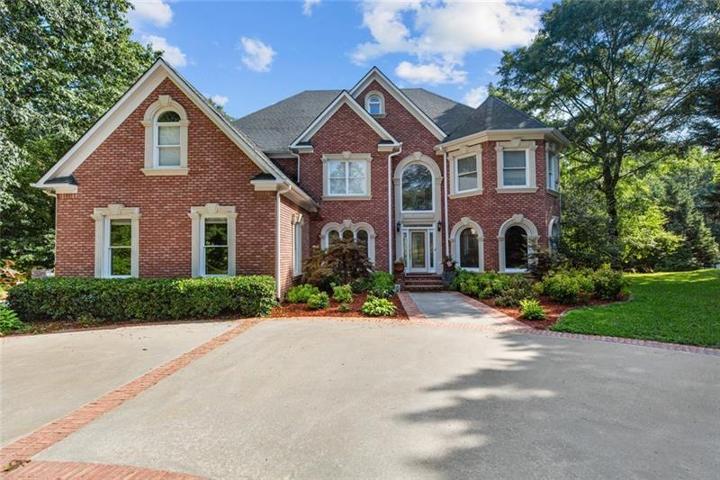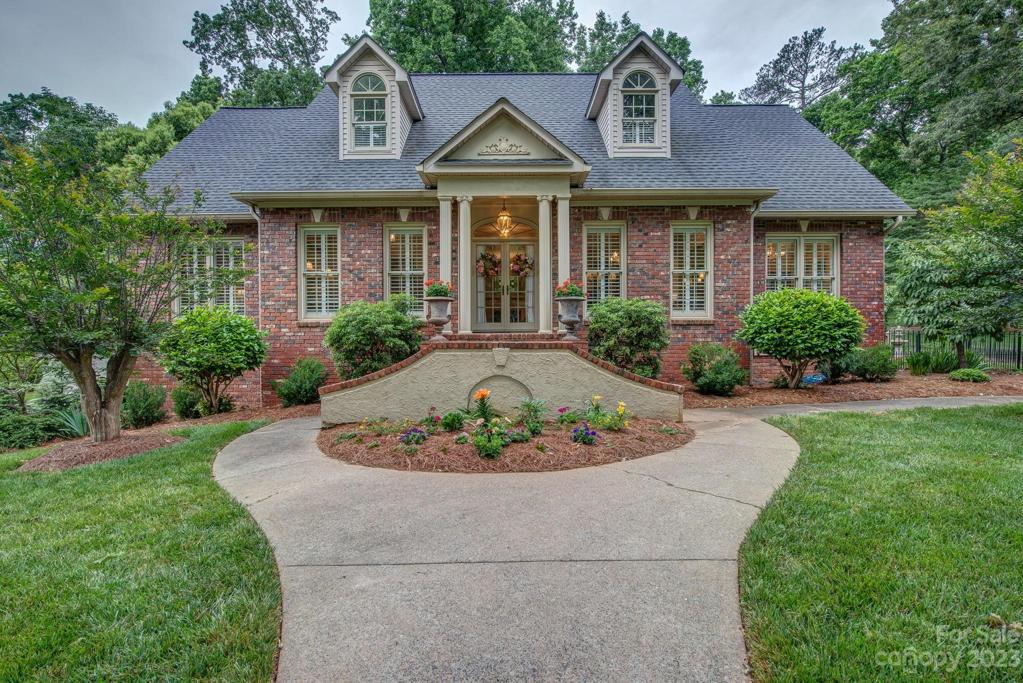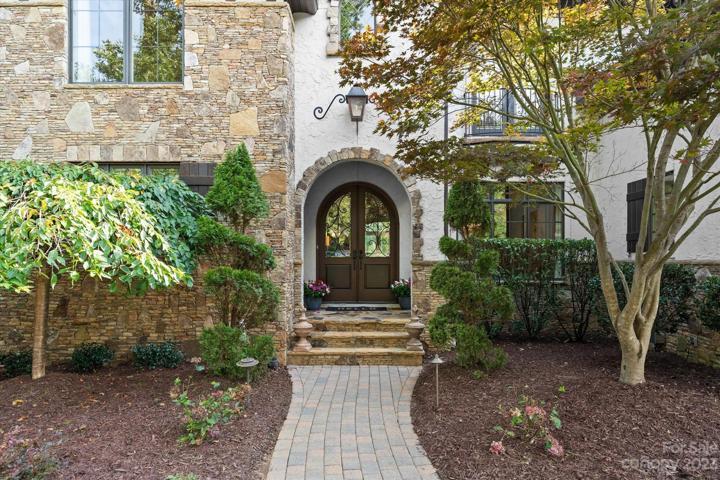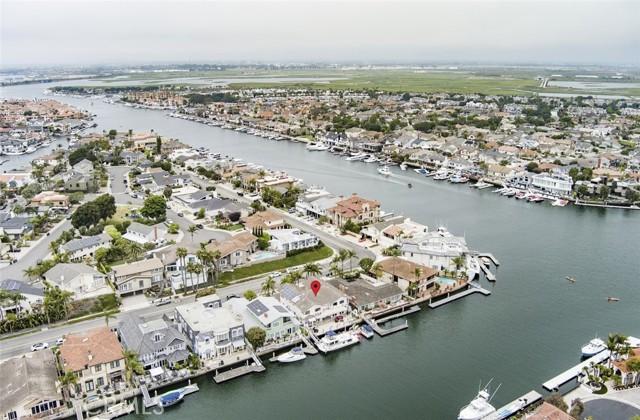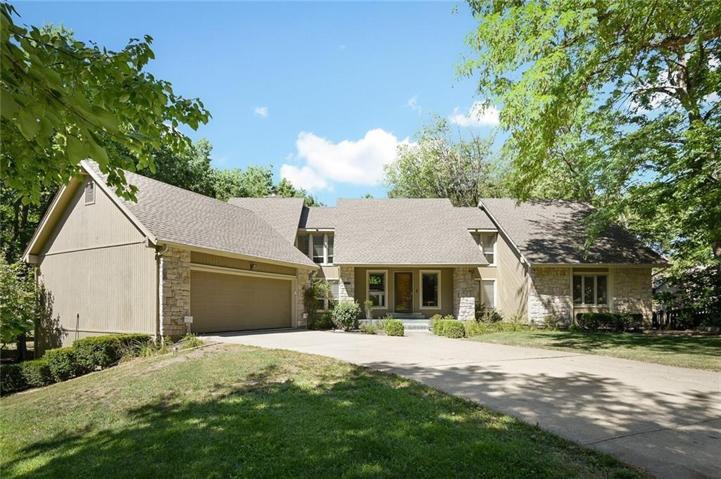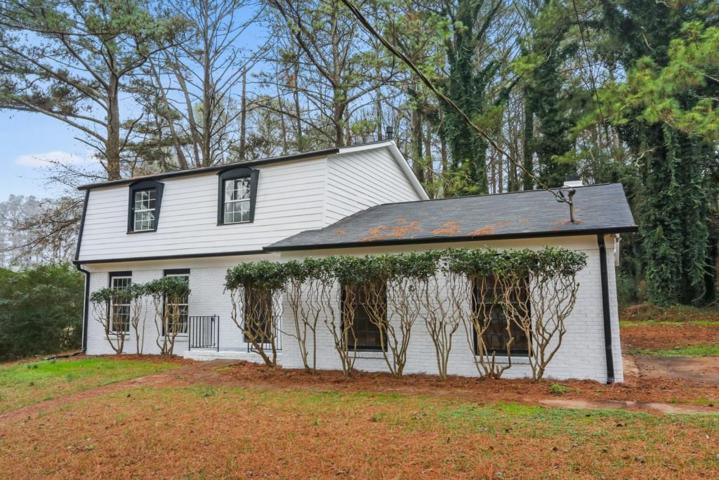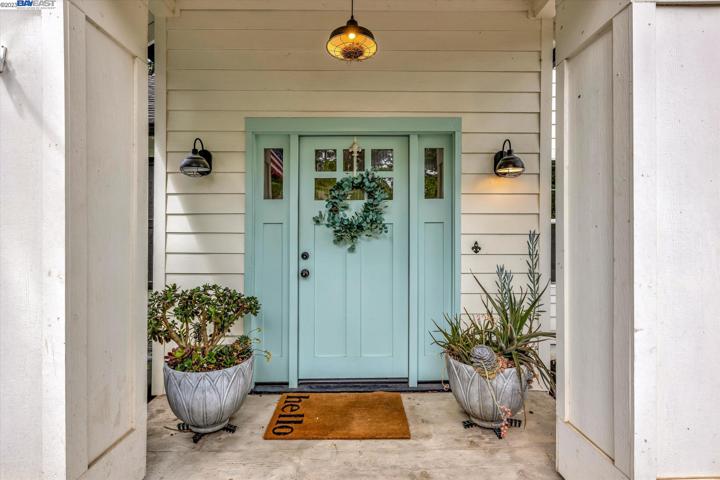234 Properties
Sort by:
255 Blue River Road, Lake Wylie, SC 29710
255 Blue River Road, Lake Wylie, SC 29710 Details
2 years ago
5100 Samuel Pinckney Drive, Belmont, NC 28012
5100 Samuel Pinckney Drive, Belmont, NC 28012 Details
2 years ago
3512 Gilbert Drive , Huntington Beach, CA 92649
3512 Gilbert Drive , Huntington Beach, CA 92649 Details
2 years ago
10516 W 123RD Street, Overland Park, KS 66213
10516 W 123RD Street, Overland Park, KS 66213 Details
2 years ago
