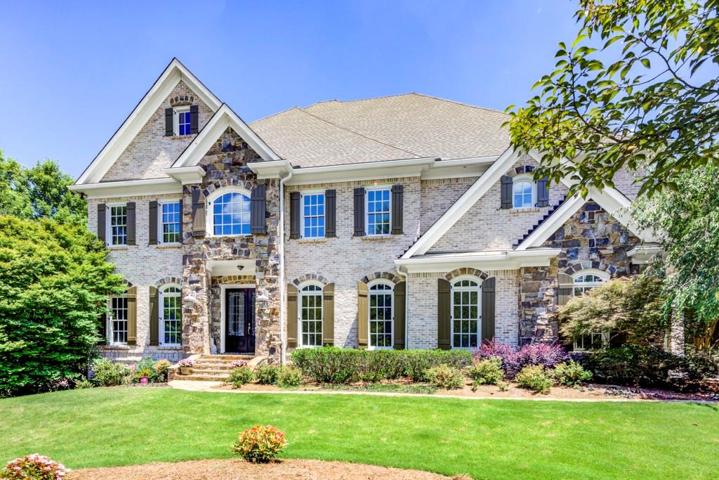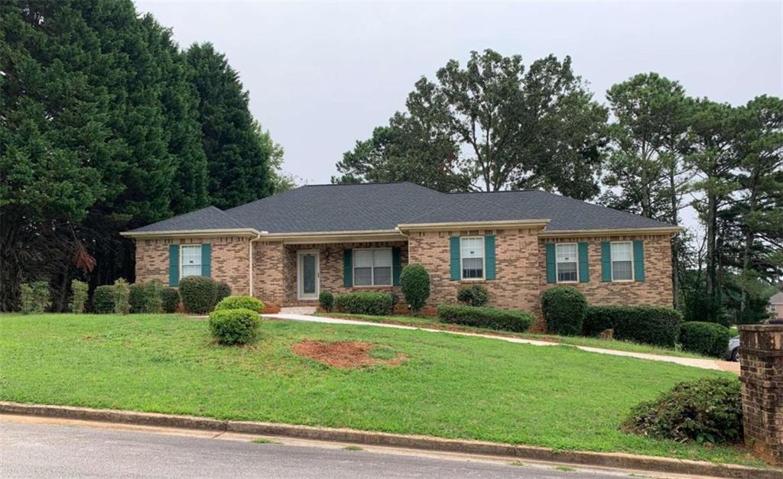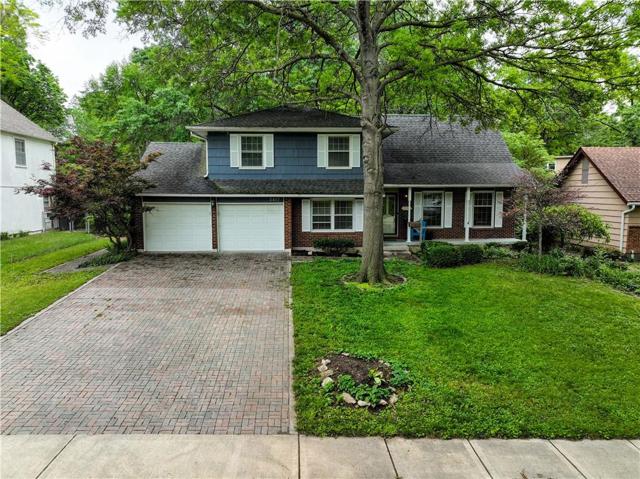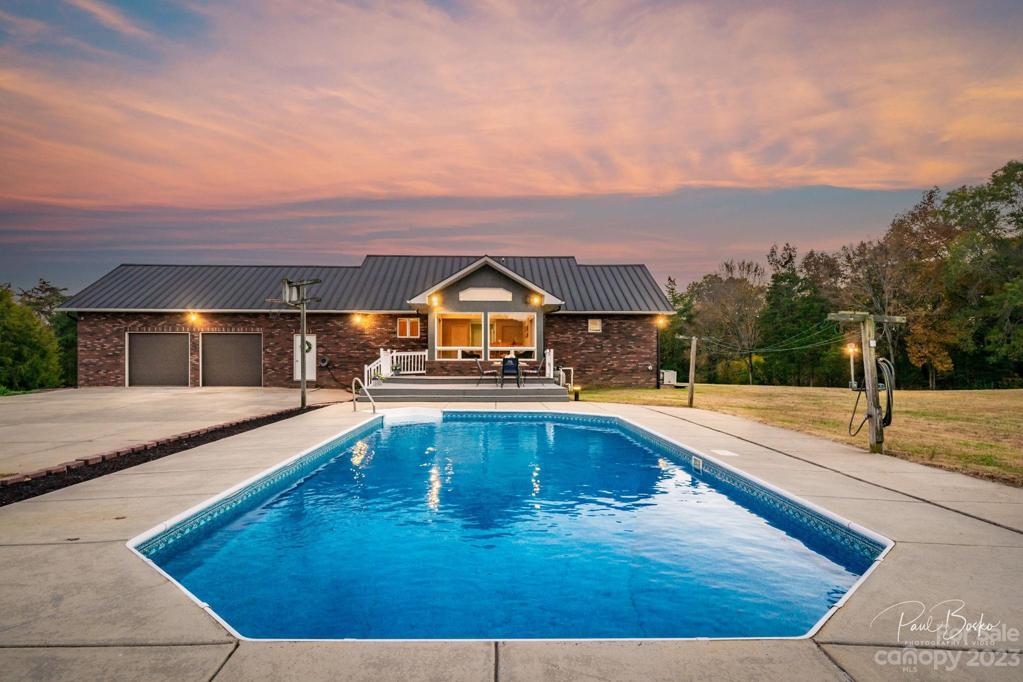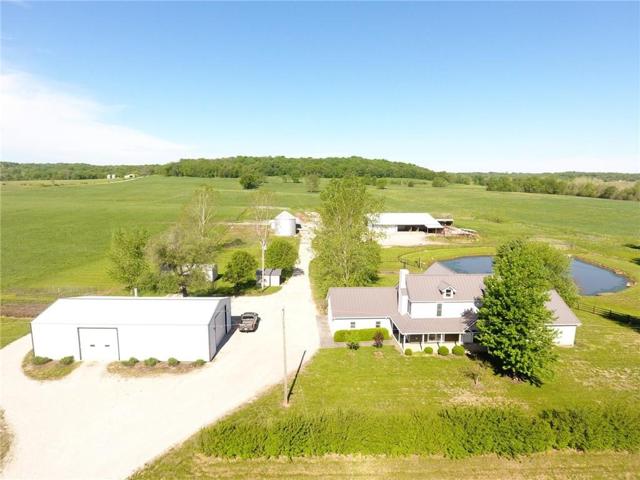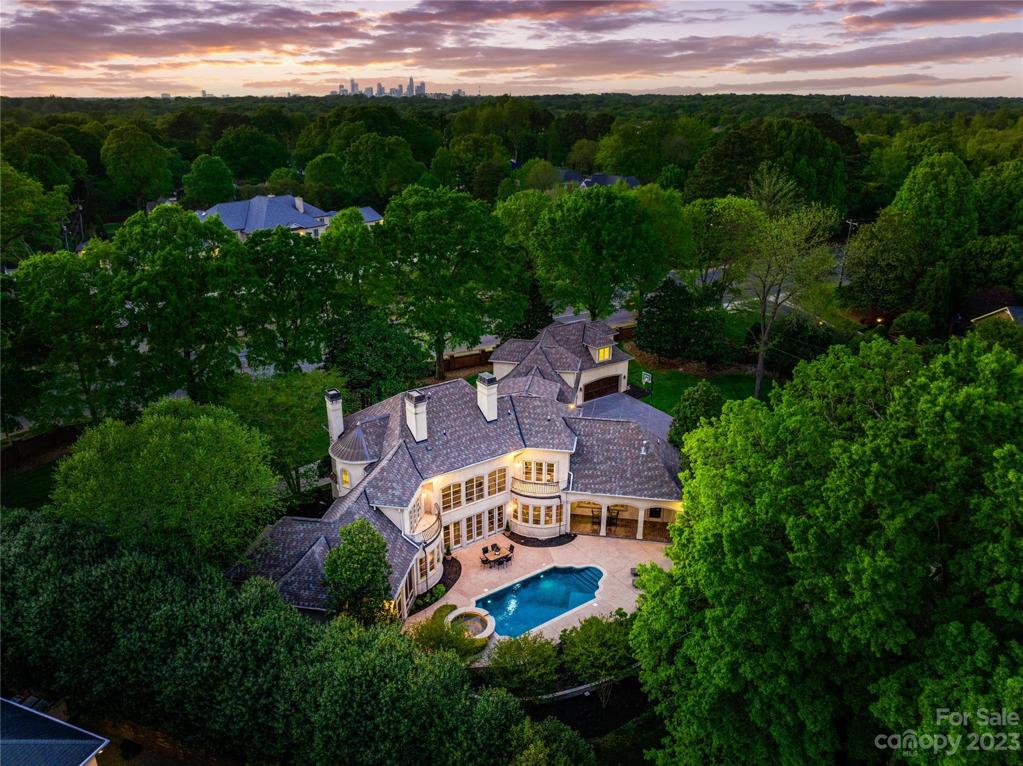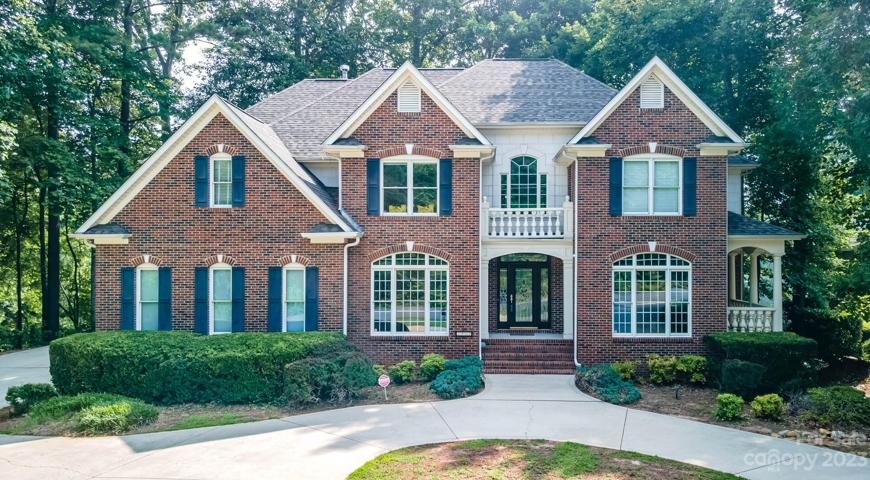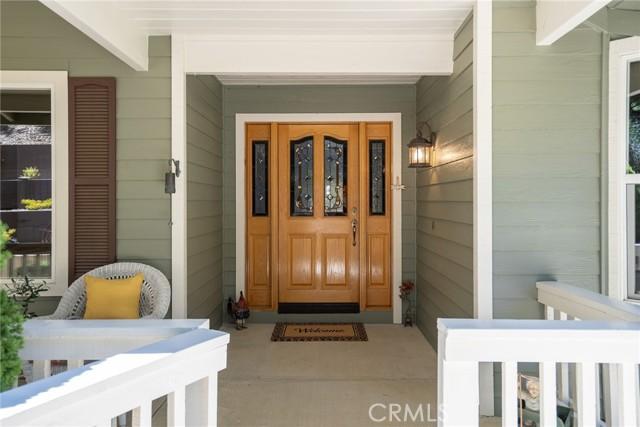234 Properties
Sort by:
3417 Birchwood Drive, Kansas City, MO 64137
3417 Birchwood Drive, Kansas City, MO 64137 Details
2 years ago
4143 Love Mill Road, Stanfield, NC 28163
4143 Love Mill Road, Stanfield, NC 28163 Details
2 years ago
9200 Santa Cruz Road , Atascadero, CA 93422
9200 Santa Cruz Road , Atascadero, CA 93422 Details
2 years ago
