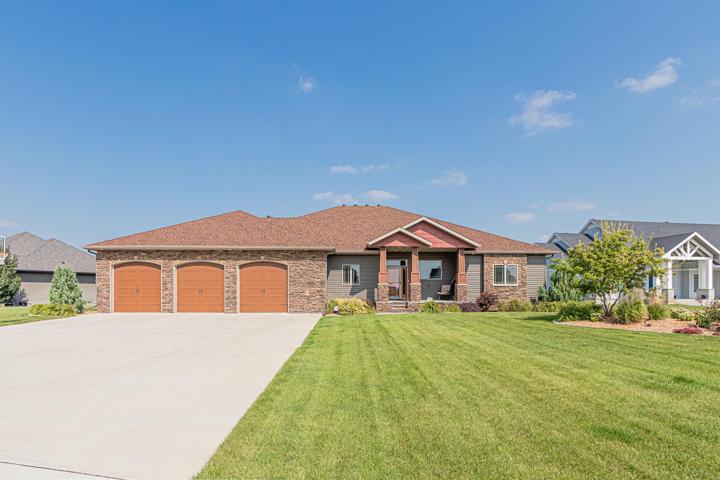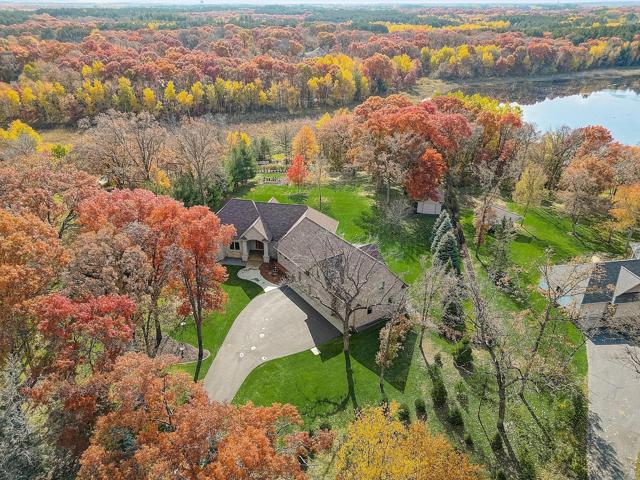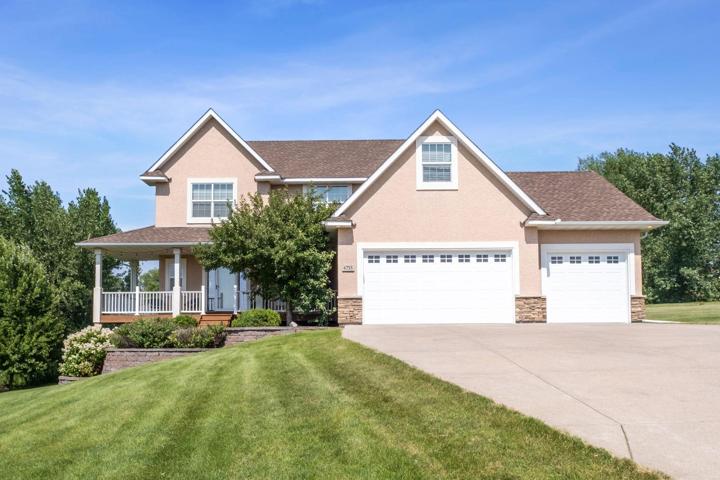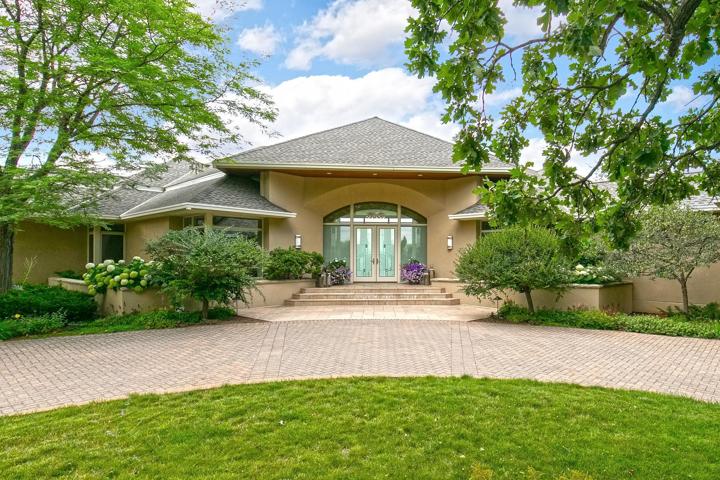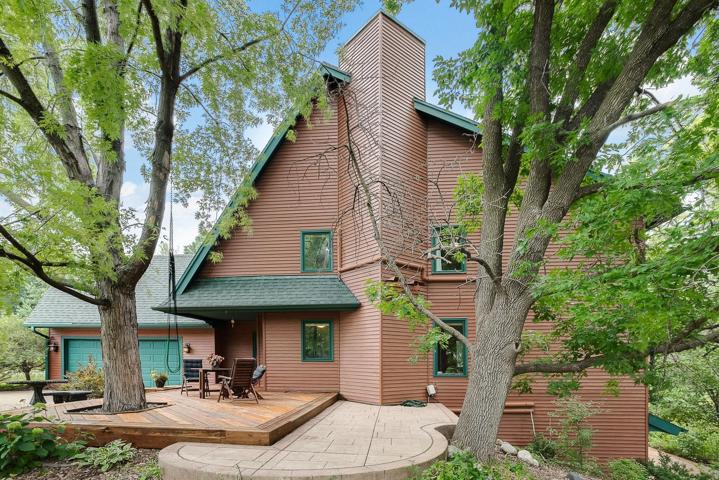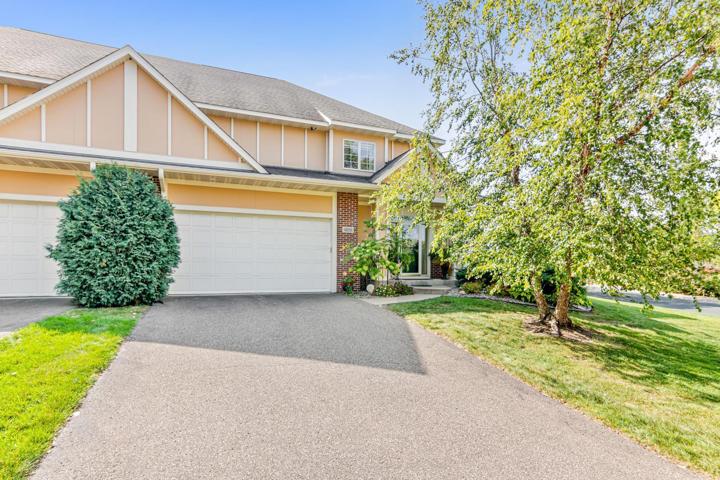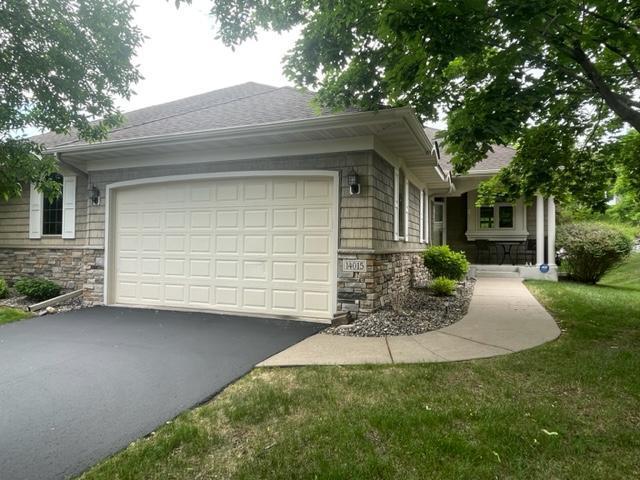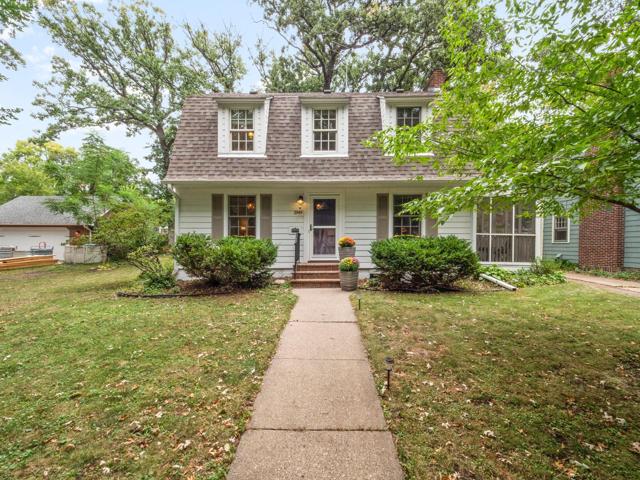234 Properties
Sort by:
14271 271st NW Avenue, Zimmerman, MN 55398
14271 271st NW Avenue, Zimmerman, MN 55398 Details
2 years ago
1844 Duck Pond Drive, West Saint Paul, MN 55118
1844 Duck Pond Drive, West Saint Paul, MN 55118 Details
2 years ago
4858 Grandview NE Court, Columbia Heights, MN 55421
4858 Grandview NE Court, Columbia Heights, MN 55421 Details
2 years ago
1949 E River Terrace, Minneapolis, MN 55414
1949 E River Terrace, Minneapolis, MN 55414 Details
2 years ago
