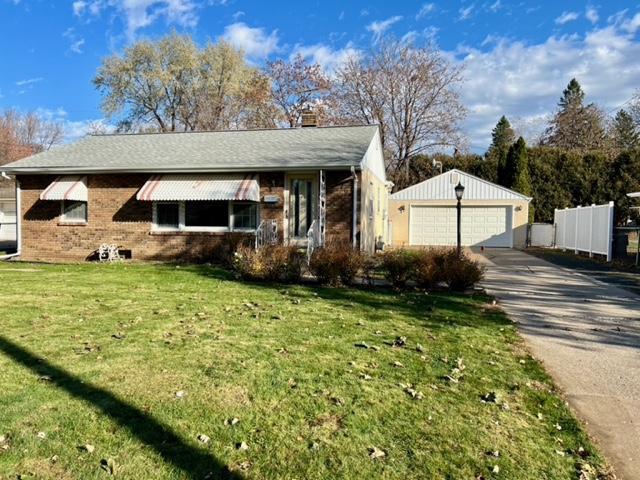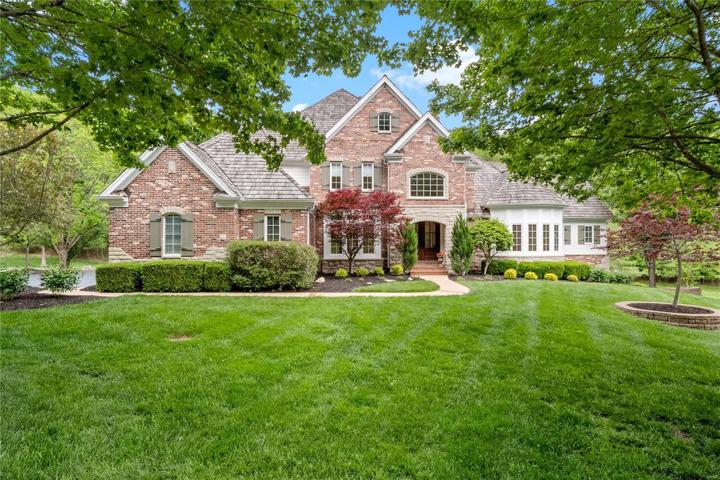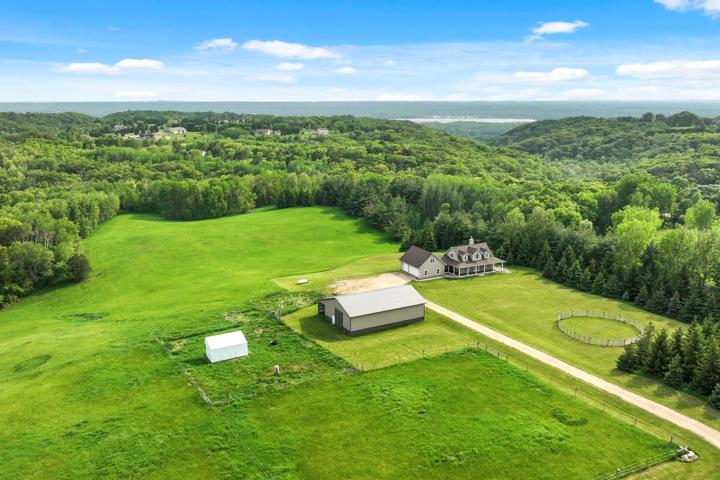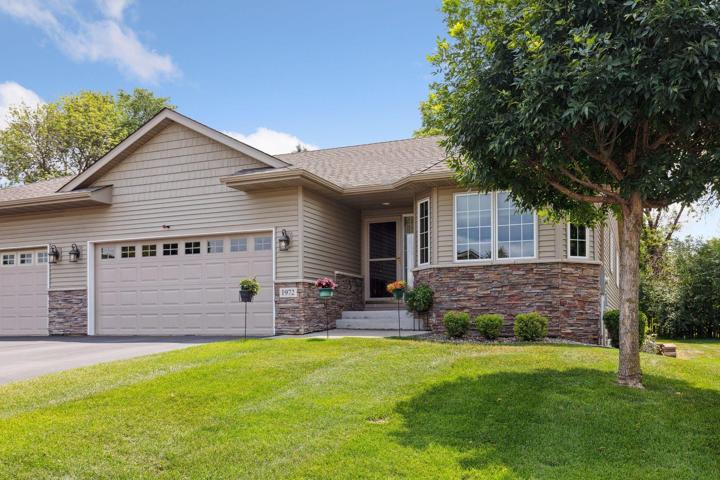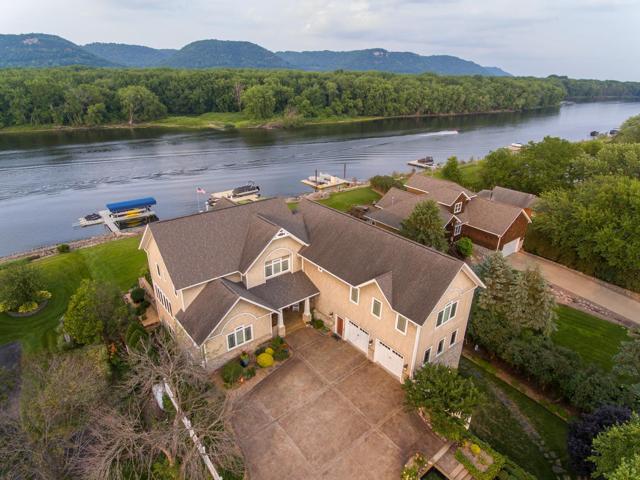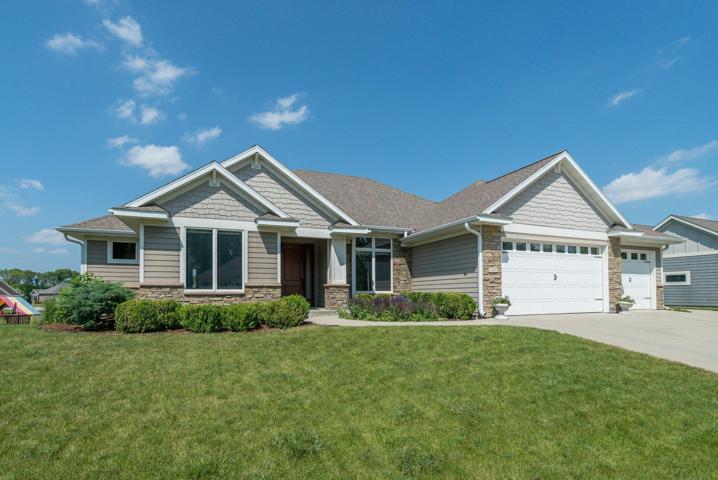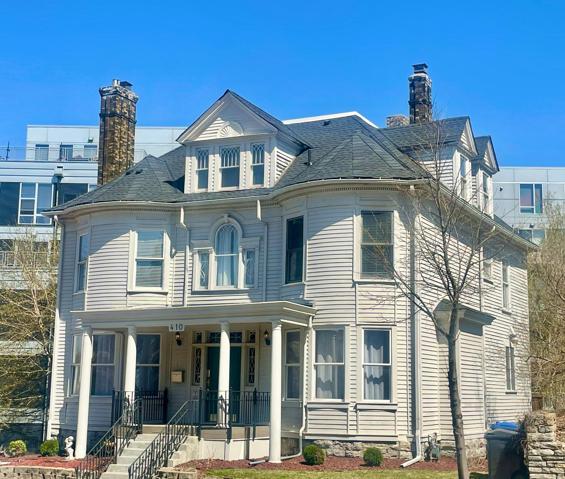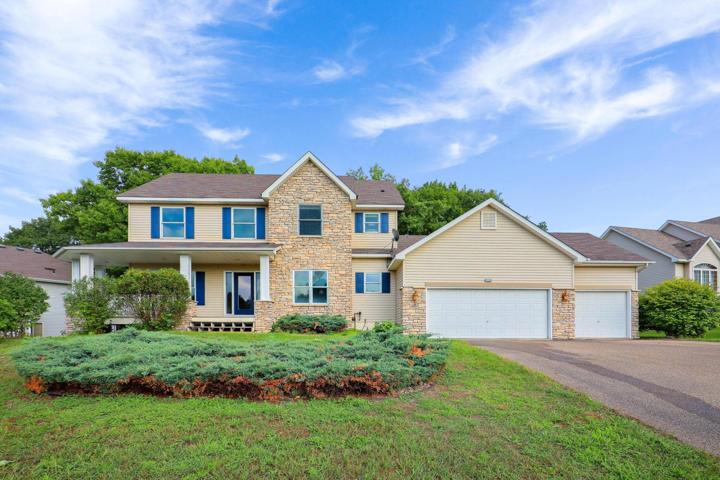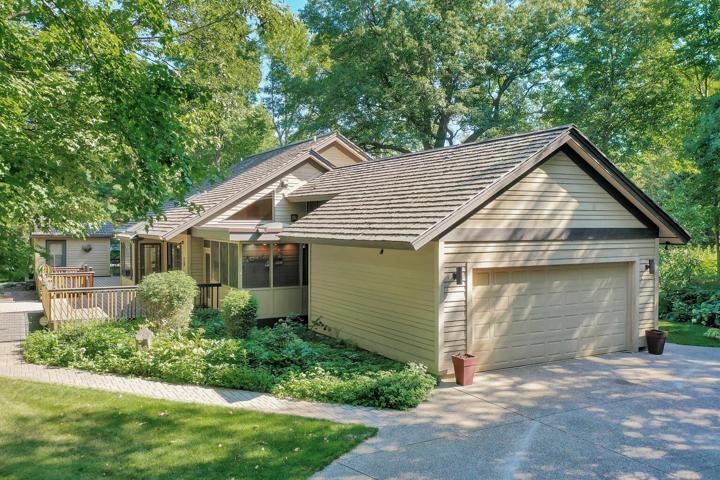234 Properties
Sort by:
W11201 497th Avenue, Oak Grove Twp, WI 54021
W11201 497th Avenue, Oak Grove Twp, WI 54021 Details
2 years ago
1972 Castle E Court, Maplewood, MN 55109
1972 Castle E Court, Maplewood, MN 55109 Details
2 years ago
830 Prairie Island N Road, Winona, MN 55987
830 Prairie Island N Road, Winona, MN 55987 Details
2 years ago
116 Hidden Oaks Circle, Mankato, MN 56001
116 Hidden Oaks Circle, Mankato, MN 56001 Details
2 years ago
13320 Cedar Avenue, Apple Valley, MN 55124
13320 Cedar Avenue, Apple Valley, MN 55124 Details
2 years ago
25633 E Comfort Drive, Wyoming, MN 55013
25633 E Comfort Drive, Wyoming, MN 55013 Details
2 years ago
