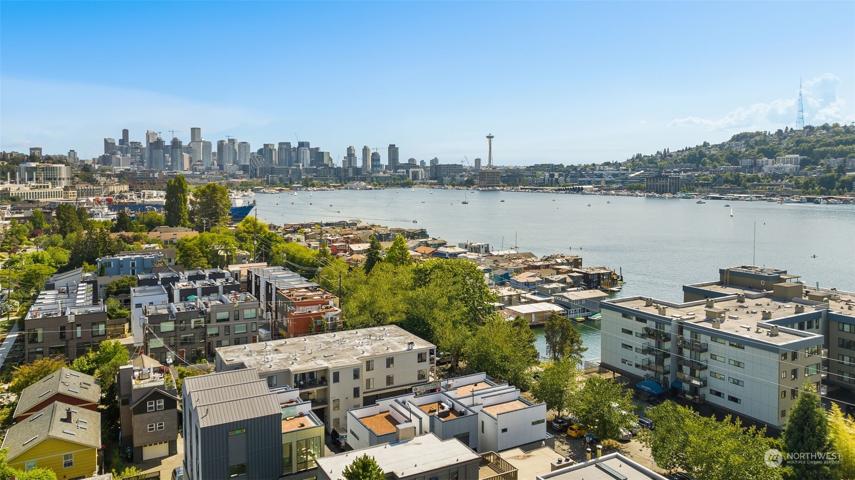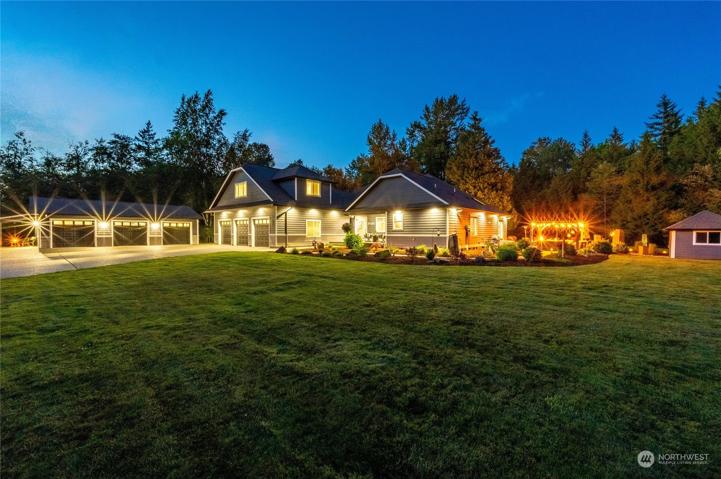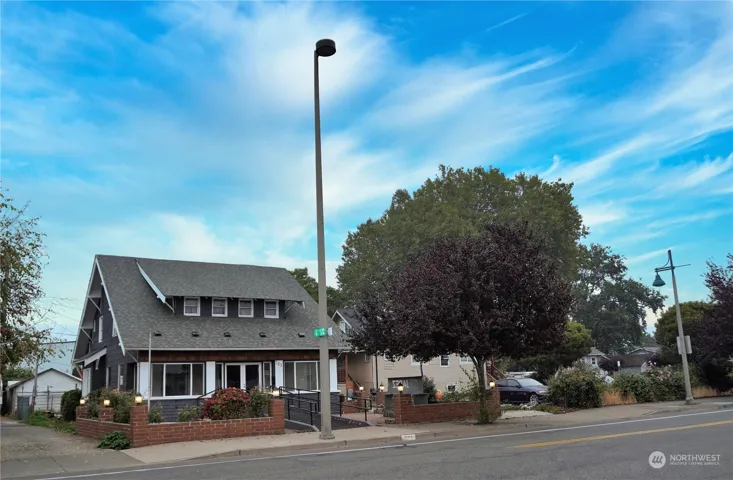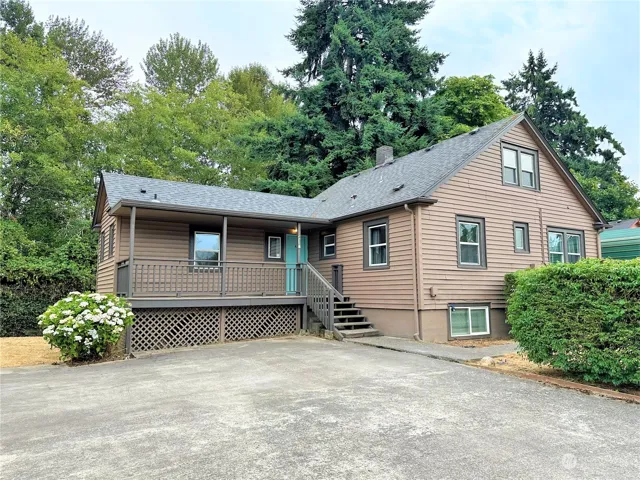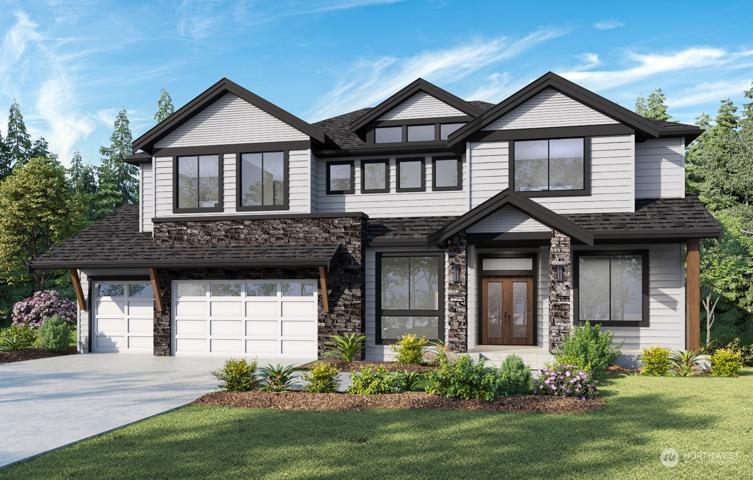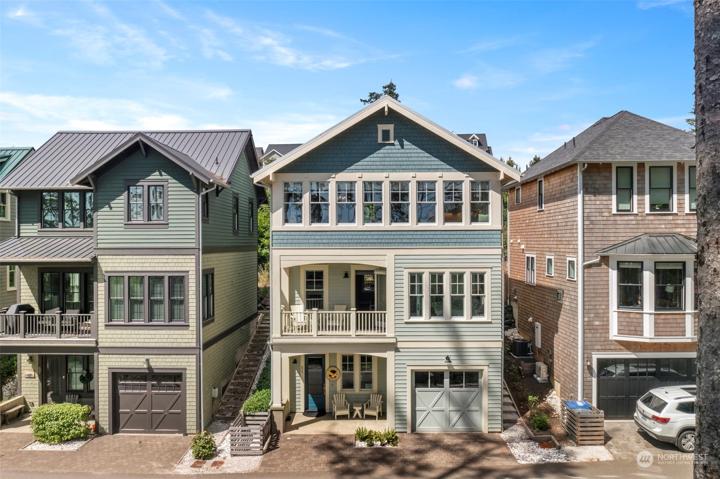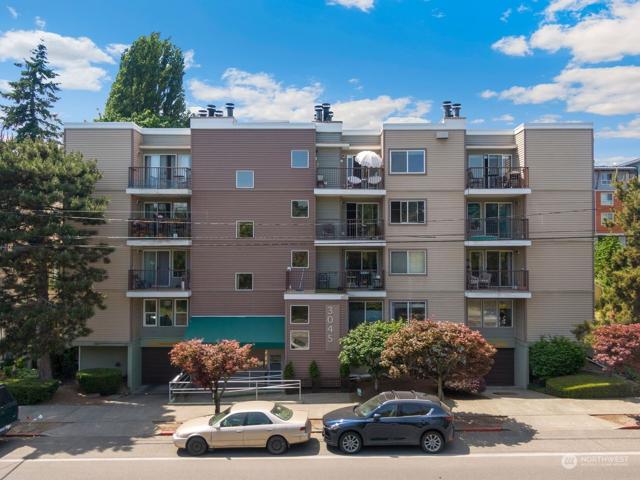1561 Properties
Sort by:
960 Krystal Pond Lane, Bellingham, WA 98226
960 Krystal Pond Lane, Bellingham, WA 98226 Details
2 years ago
5249 117th SE Avenue, Bellevue, WA 98006
5249 117th SE Avenue, Bellevue, WA 98006 Details
2 years ago
