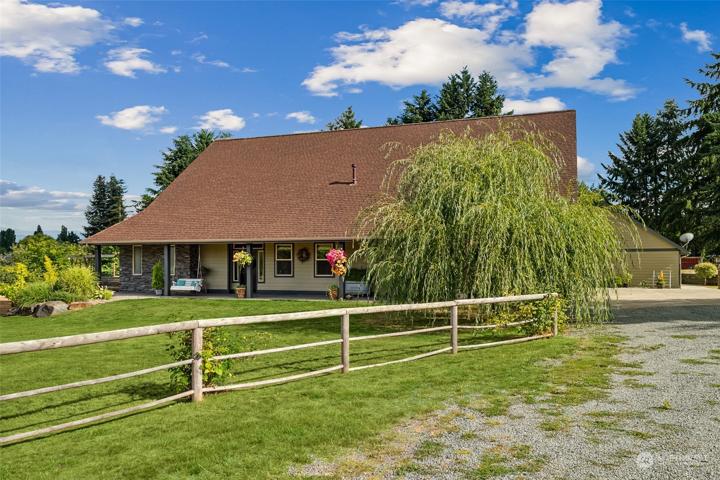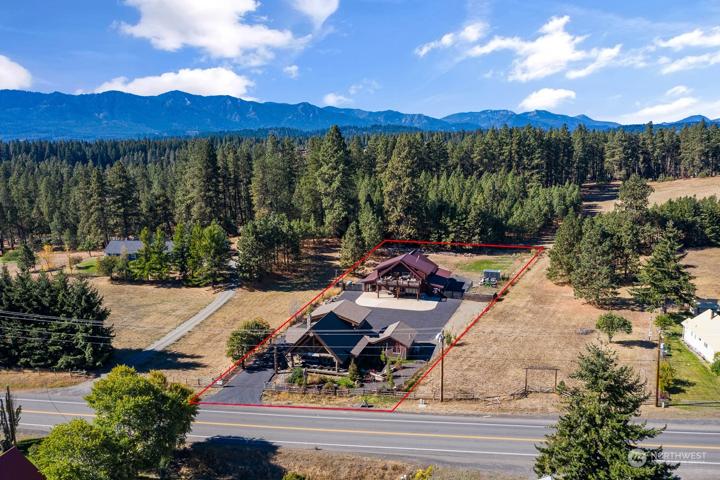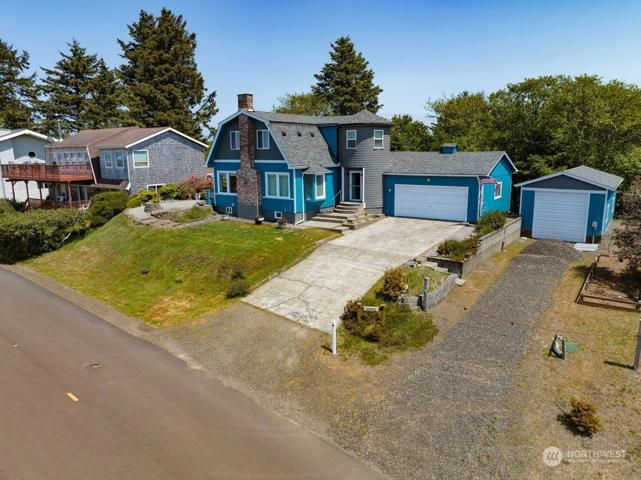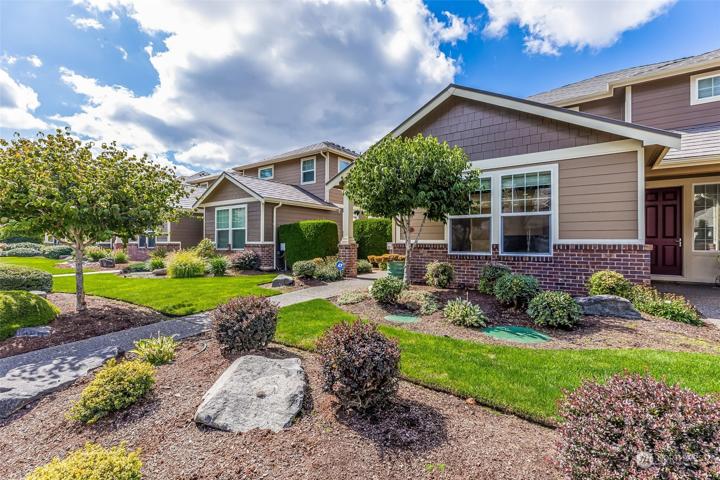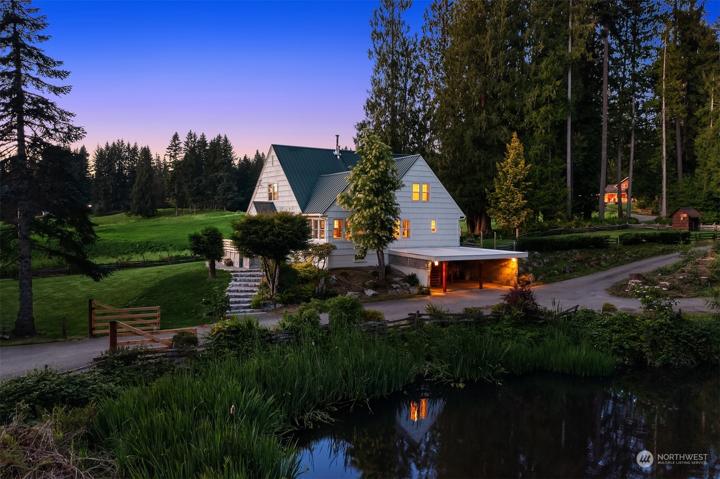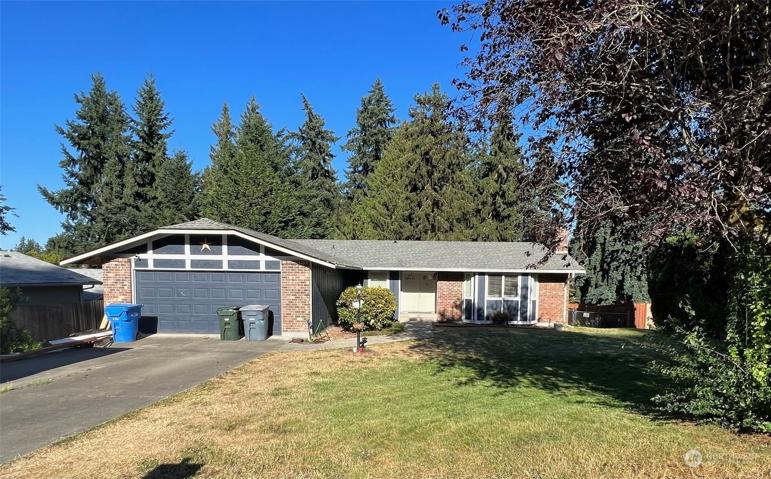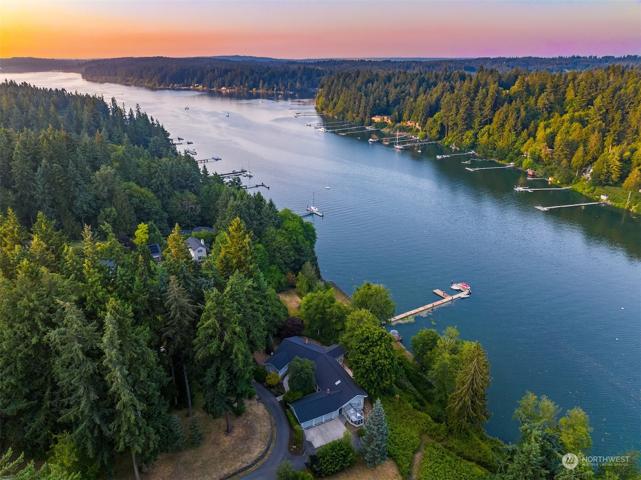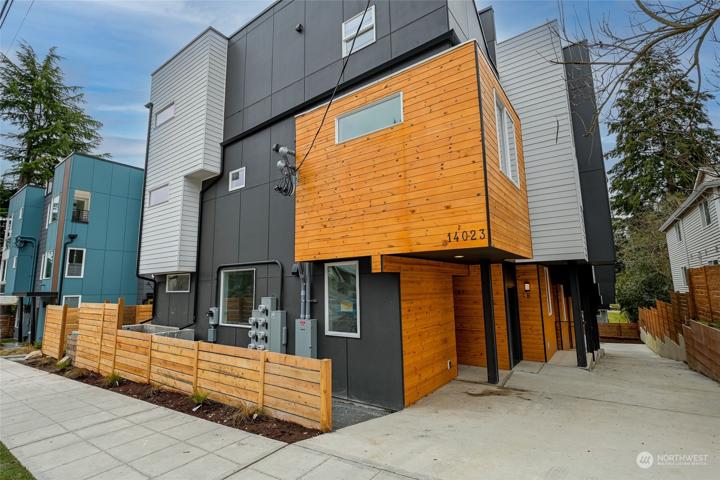171 Properties
Sort by:
10521 228th E Avenue Ct, Buckley, WA 98321
10521 228th E Avenue Ct, Buckley, WA 98321 Details
2 years ago
3645 Kinsale Lane SE , Olympia, WA 98501
3645 Kinsale Lane SE , Olympia, WA 98501 Details
2 years ago
7715 Robe Menzel Road, Granite Falls, WA 98252
7715 Robe Menzel Road, Granite Falls, WA 98252 Details
2 years ago
10129 63rd Ave Ct E , Puyallup, WA 98373
10129 63rd Ave Ct E , Puyallup, WA 98373 Details
2 years ago
14023 Greenwood N Avenue, Seattle, WA 98133
14023 Greenwood N Avenue, Seattle, WA 98133 Details
2 years ago
