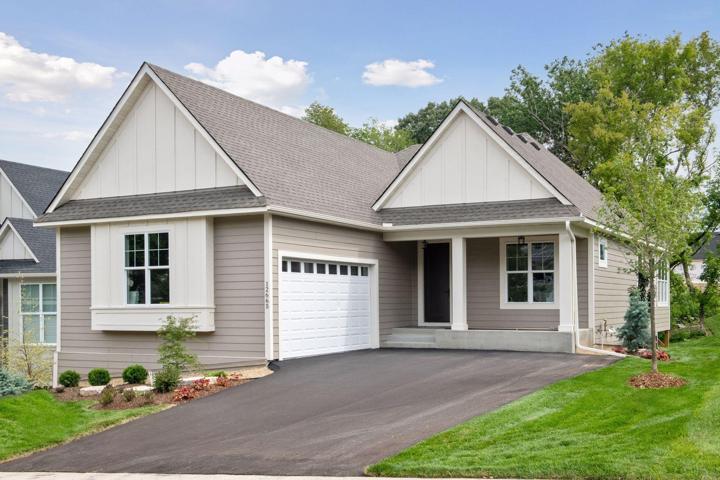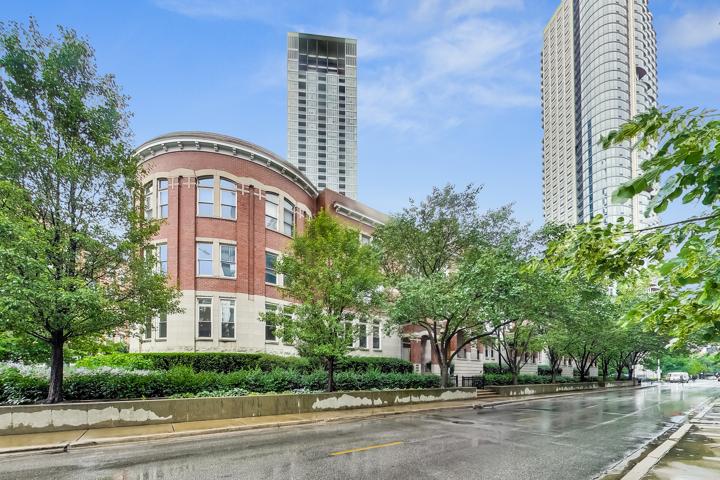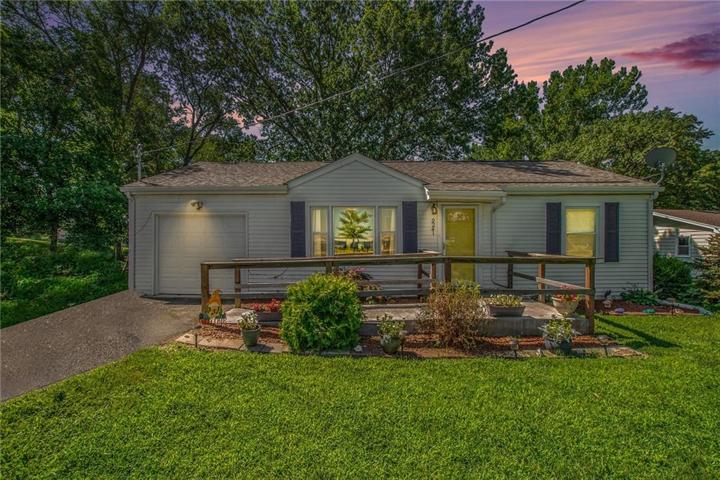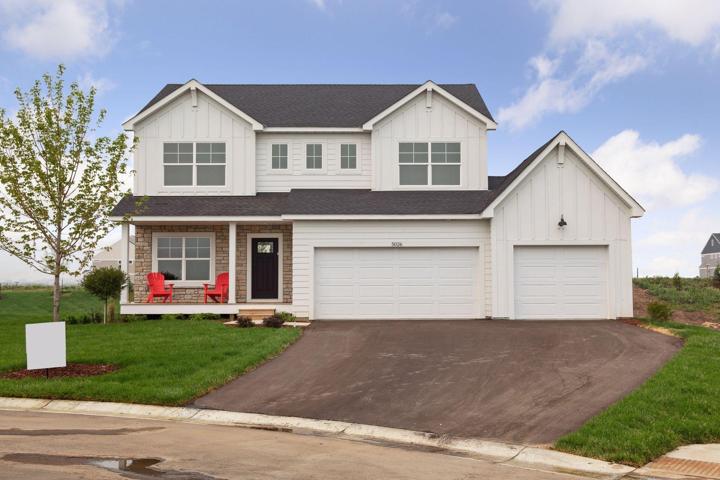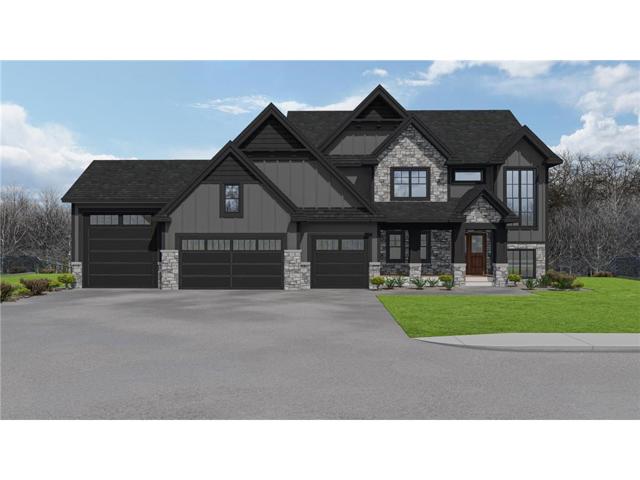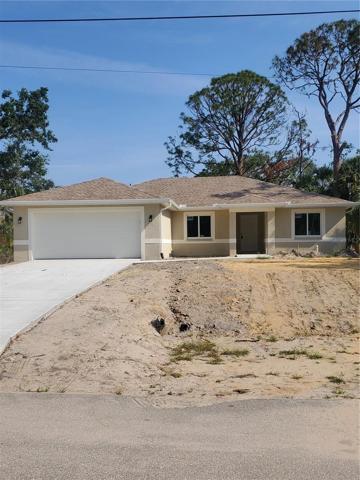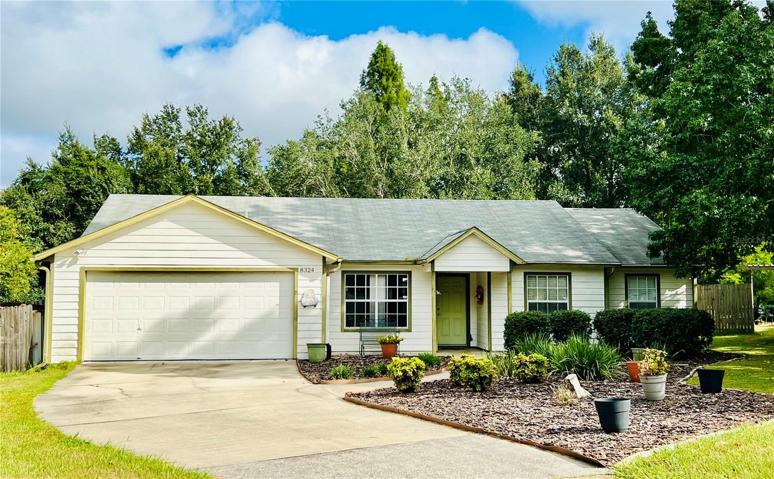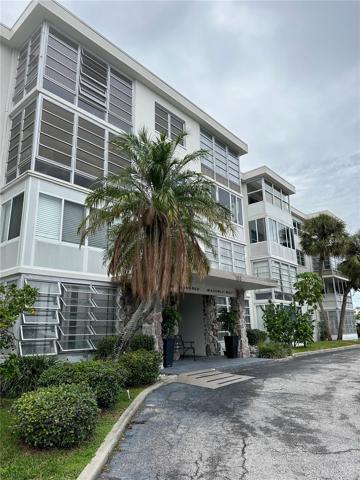7231 Properties
Sort by:
19225 S Cleveland Avenue, Belton, MO 64012
19225 S Cleveland Avenue, Belton, MO 64012 Details
2 years ago
12665 Surrey Street, Eden Prairie, MN 55347
12665 Surrey Street, Eden Prairie, MN 55347 Details
2 years ago
501 N Kingsbury Street, Chicago, IL 60654
501 N Kingsbury Street, Chicago, IL 60654 Details
2 years ago
9241 State Avenue, Kansas City, KS 66112
9241 State Avenue, Kansas City, KS 66112 Details
2 years ago
8324 NW 36TH AVENUE, GAINESVILLE, FL 32606
8324 NW 36TH AVENUE, GAINESVILLE, FL 32606 Details
2 years ago

