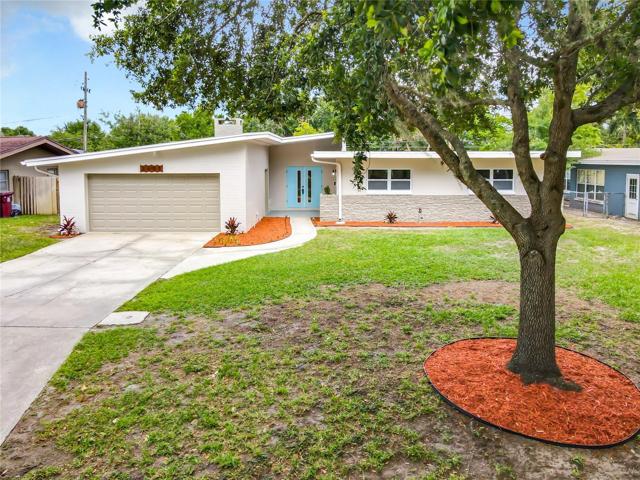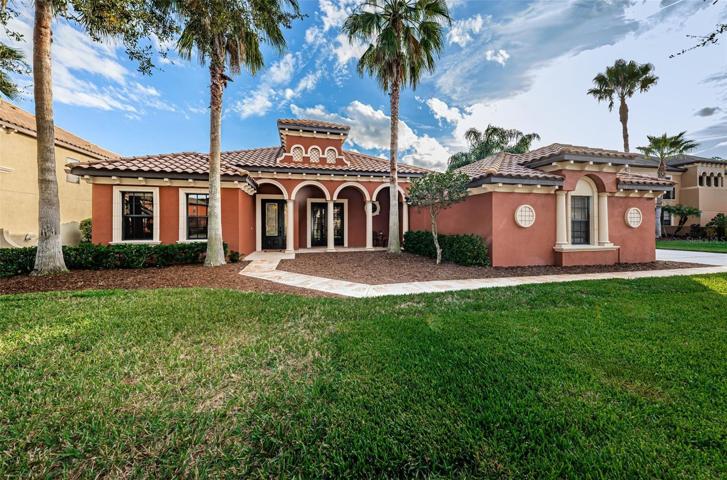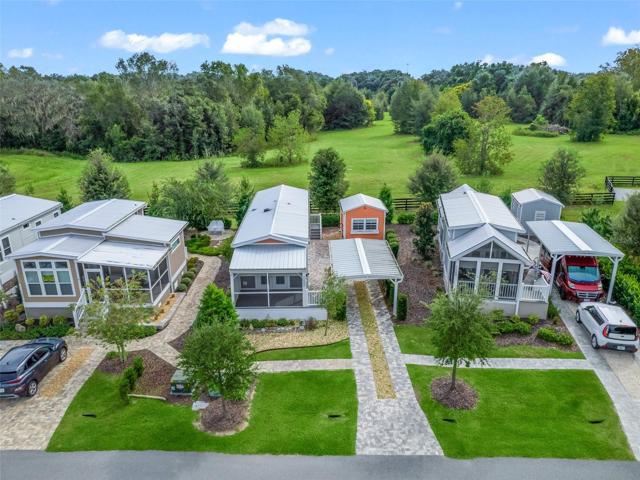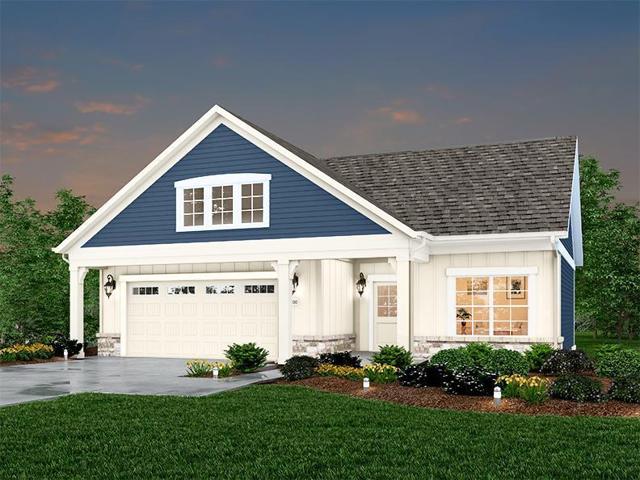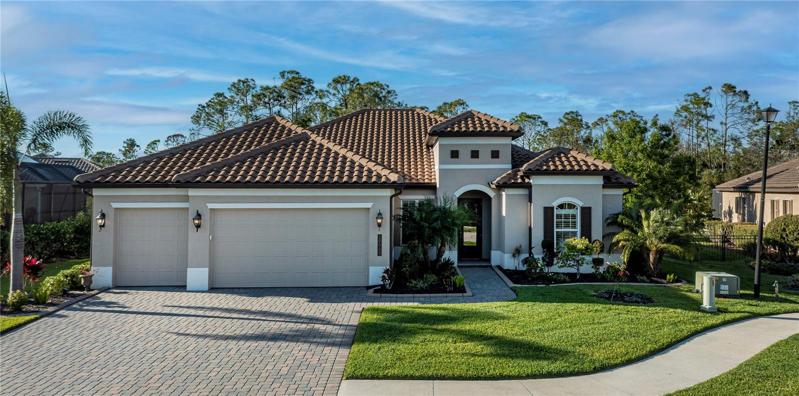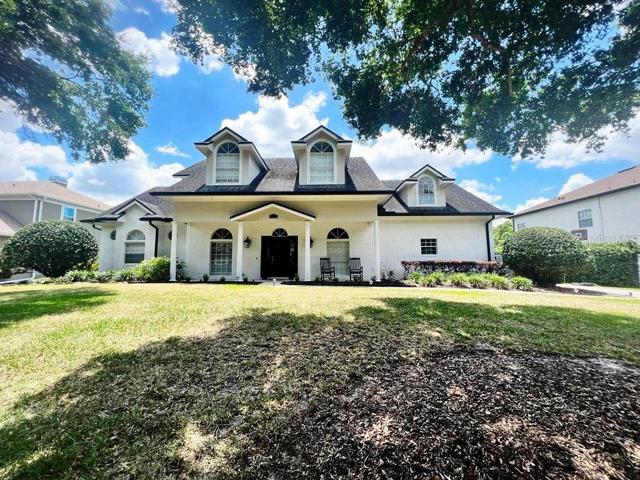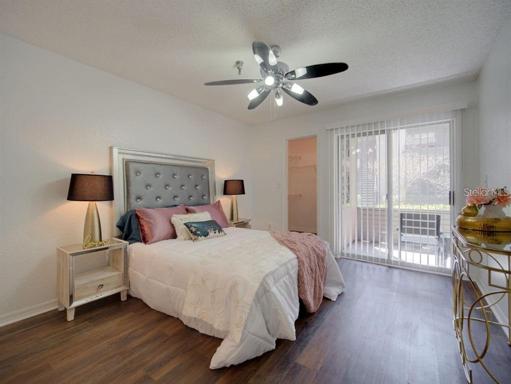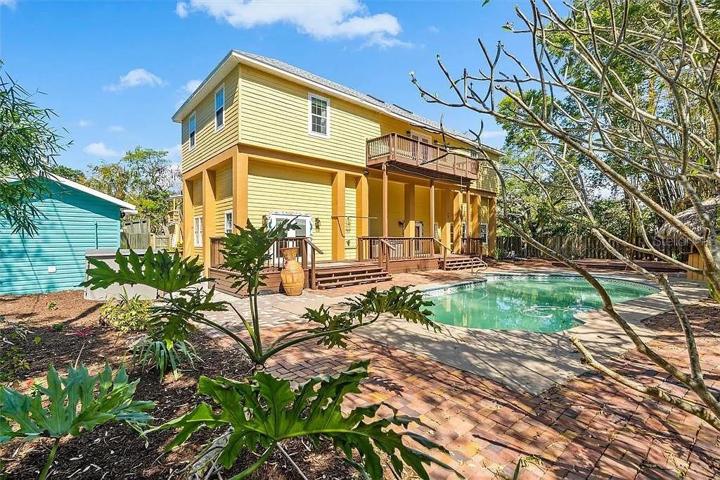7231 Properties
Sort by:
22424 OAKVILLE DRIVE, LAND O LAKES, FL 34639
22424 OAKVILLE DRIVE, LAND O LAKES, FL 34639 Details
2 years ago
10263 N GANDY BOULEVARD, ST PETERSBURG, FL 33702
10263 N GANDY BOULEVARD, ST PETERSBURG, FL 33702 Details
2 years ago
