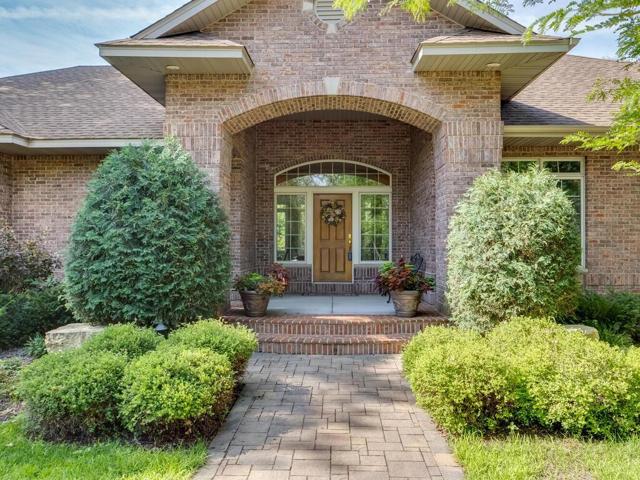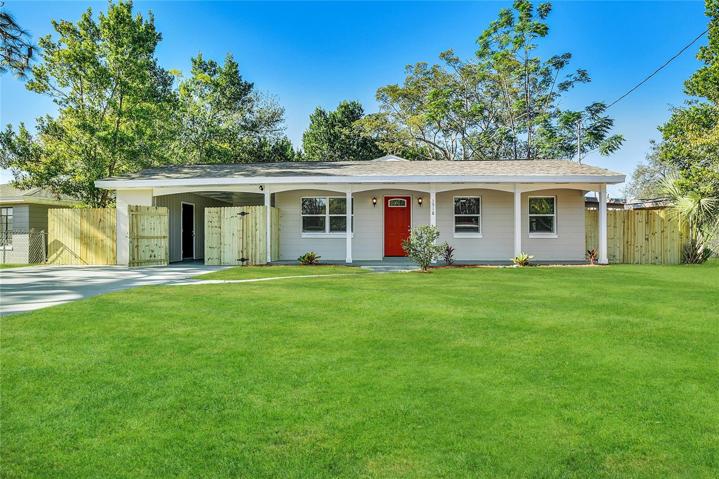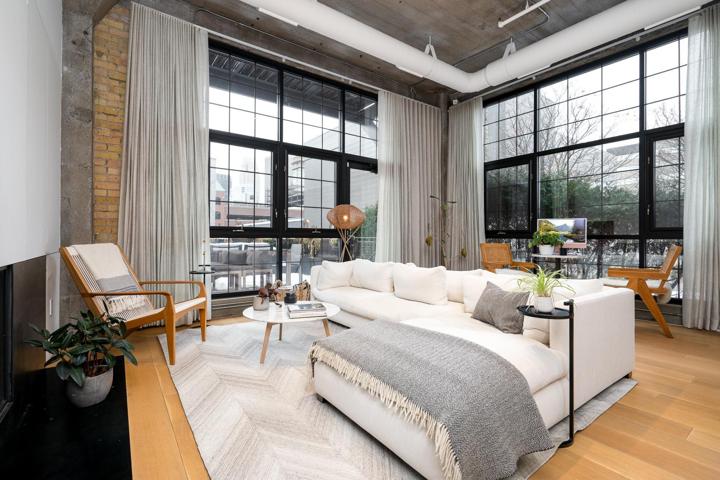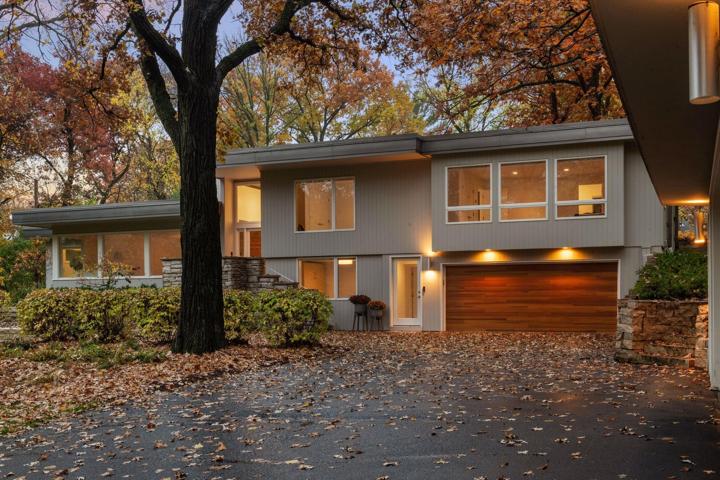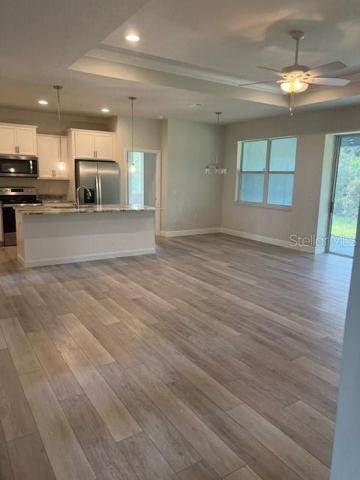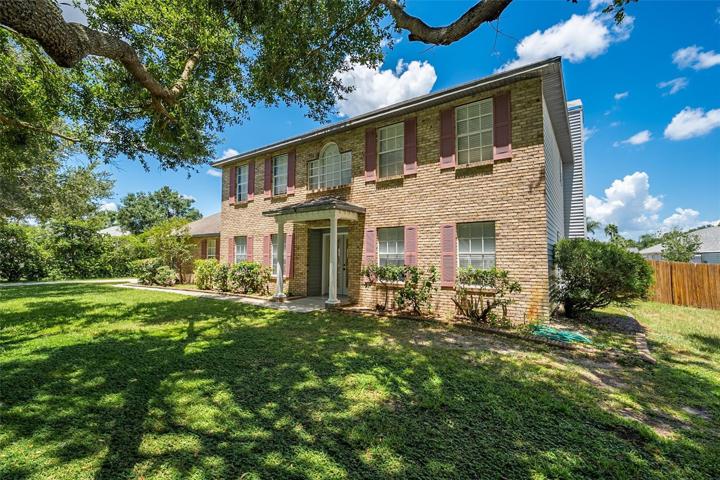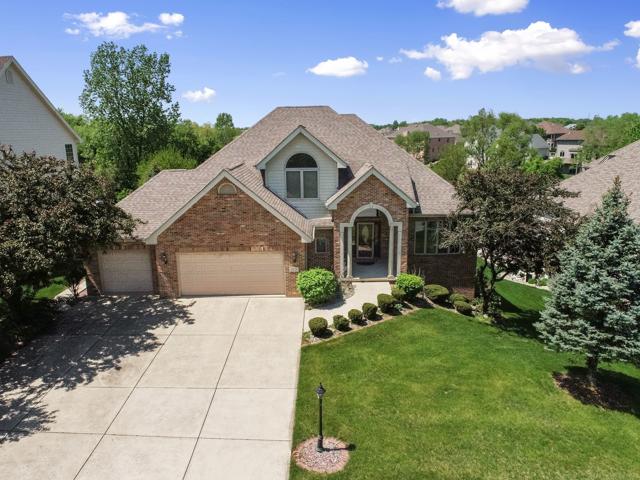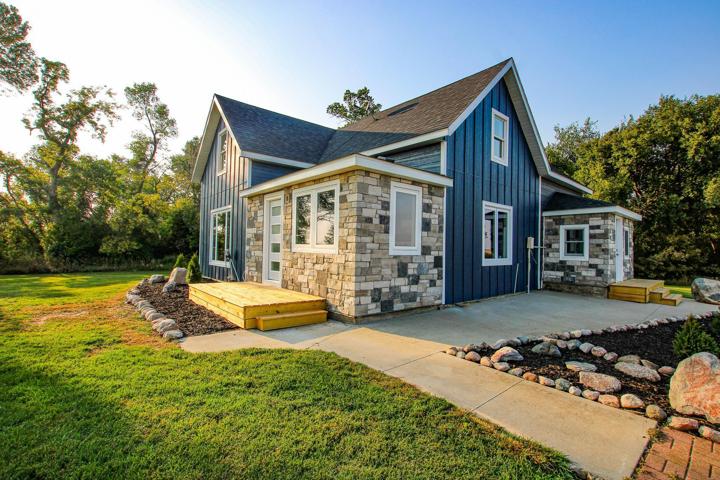7231 Properties
Sort by:
12104 County Highway 17 , Lake View Twp, MN 56501
12104 County Highway 17 , Lake View Twp, MN 56501 Details
2 years ago
1990 JAN LAN BOULEVARD, SAINT CLOUD, FL 34772
1990 JAN LAN BOULEVARD, SAINT CLOUD, FL 34772 Details
2 years ago
2440 Highway 12 SW , Appleton Twp, MN 56208
2440 Highway 12 SW , Appleton Twp, MN 56208 Details
2 years ago
