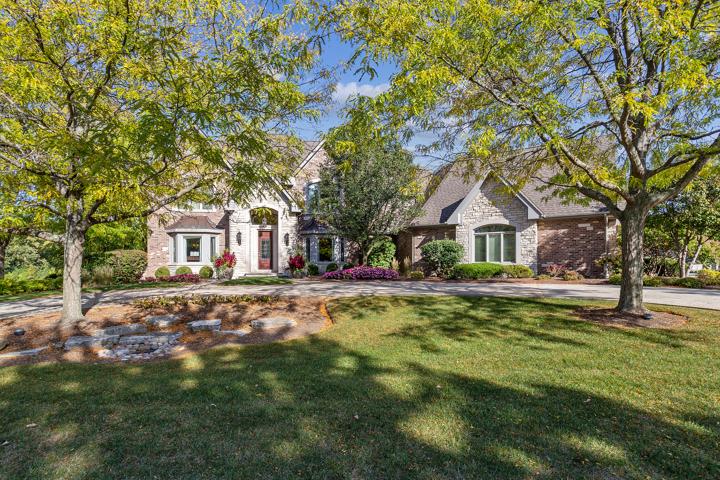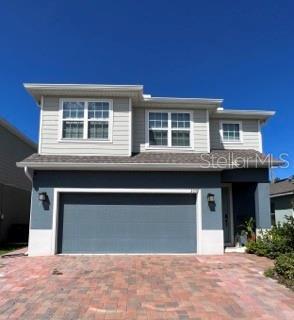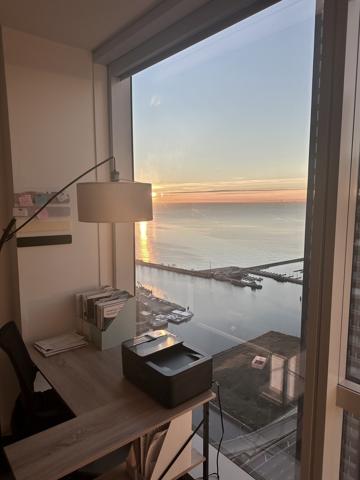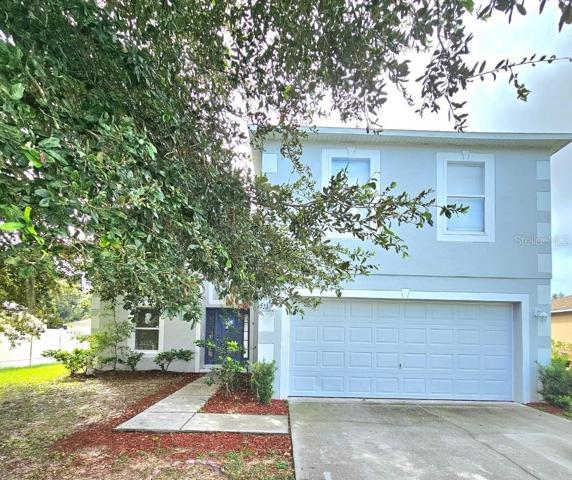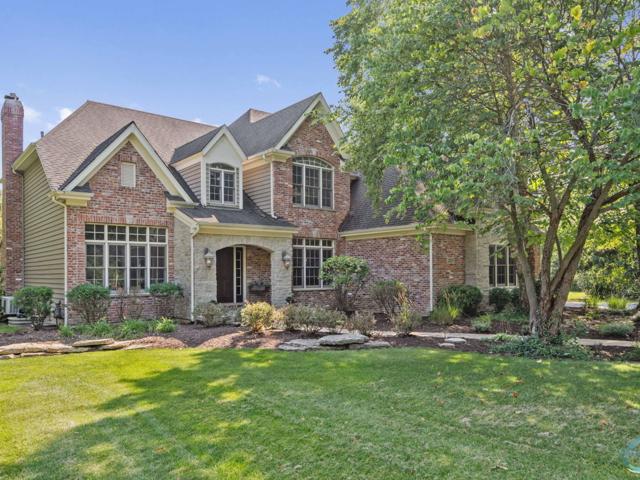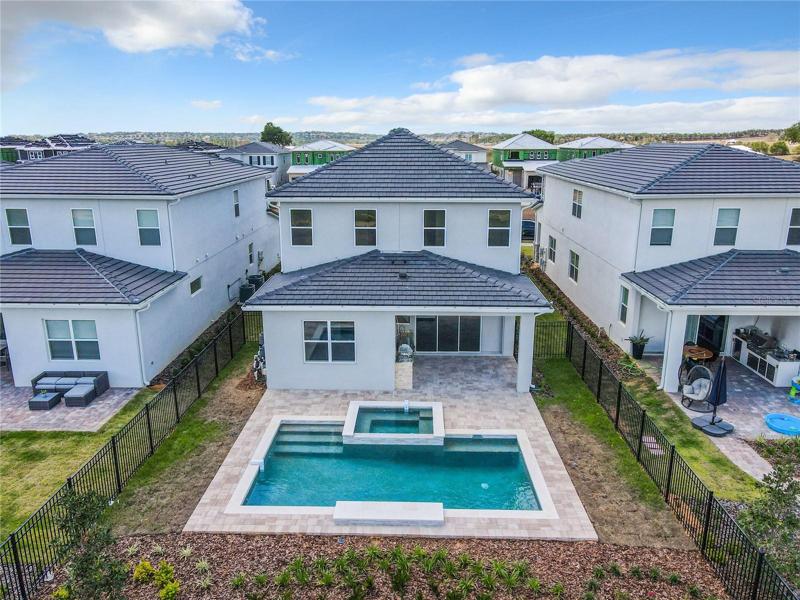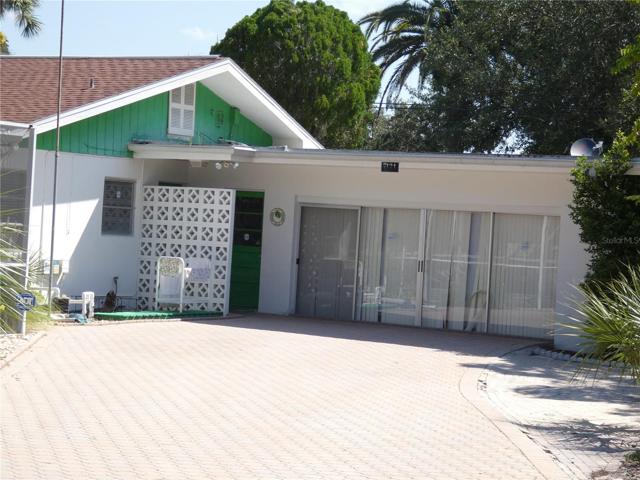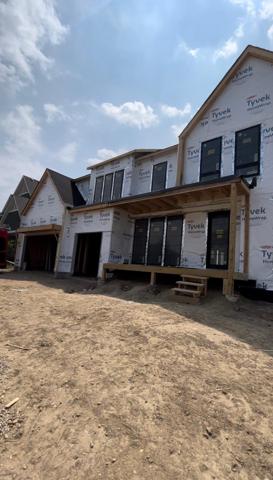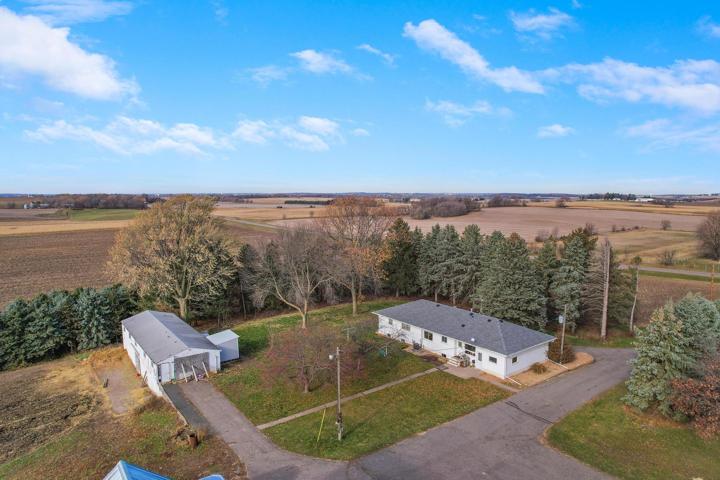7231 Properties
Sort by:
118 Forest Edge Court, Palos Park, IL 60464
118 Forest Edge Court, Palos Park, IL 60464 Details
2 years ago
3058 SLOUGH CREEK DRIVE, KISSIMMEE, FL 34744
3058 SLOUGH CREEK DRIVE, KISSIMMEE, FL 34744 Details
2 years ago
500 N Lake Shore Drive, Chicago, IL 60611
500 N Lake Shore Drive, Chicago, IL 60611 Details
2 years ago
514 HUMMINGBIRD COURT, POINCIANA, FL 34759
514 HUMMINGBIRD COURT, POINCIANA, FL 34759 Details
2 years ago
12841 90th S Street, Denmark Twp, MN 55033
12841 90th S Street, Denmark Twp, MN 55033 Details
2 years ago
