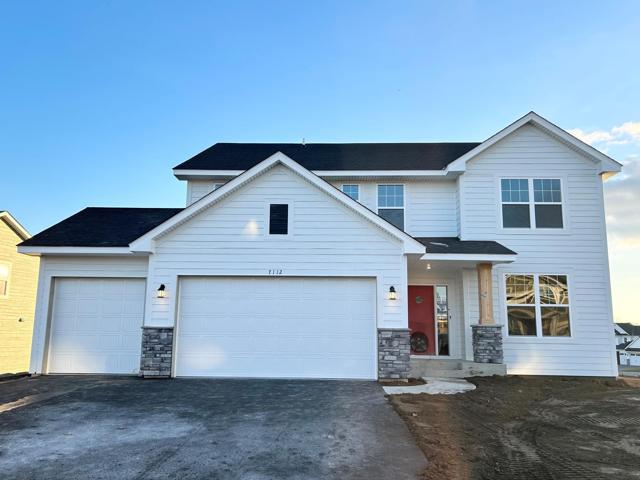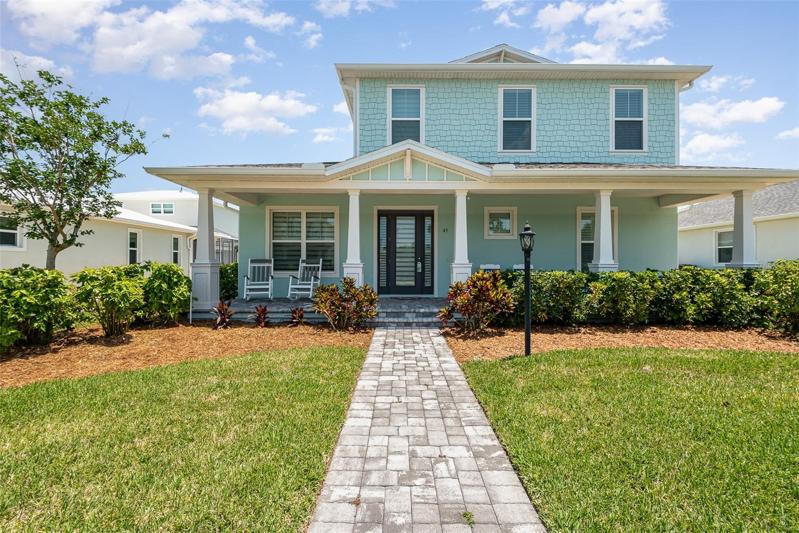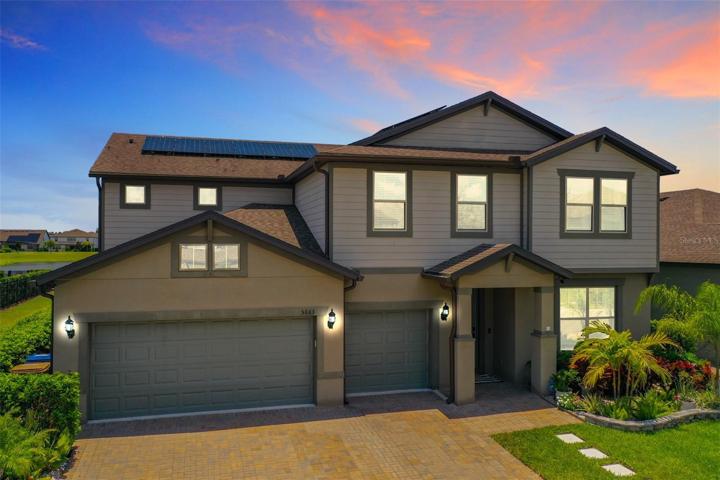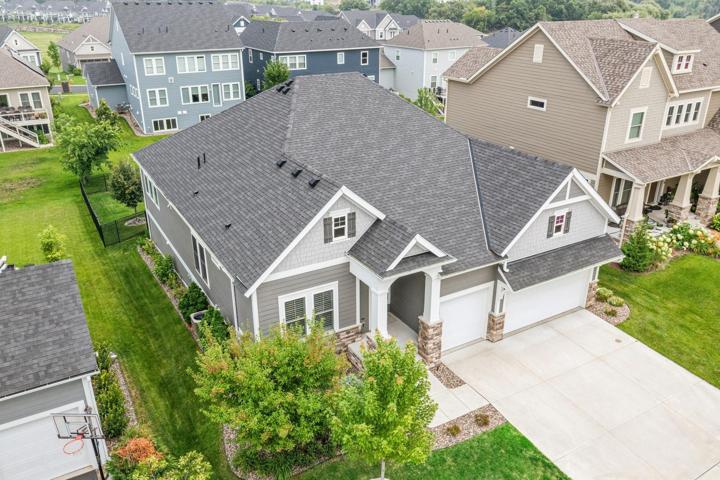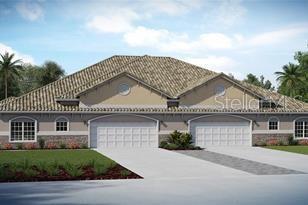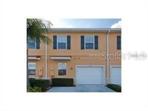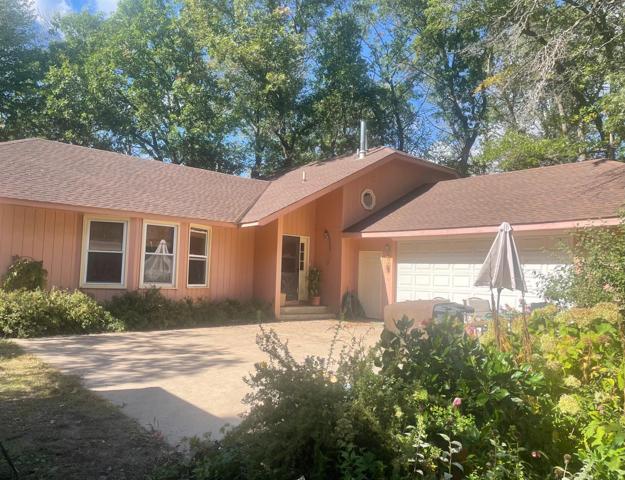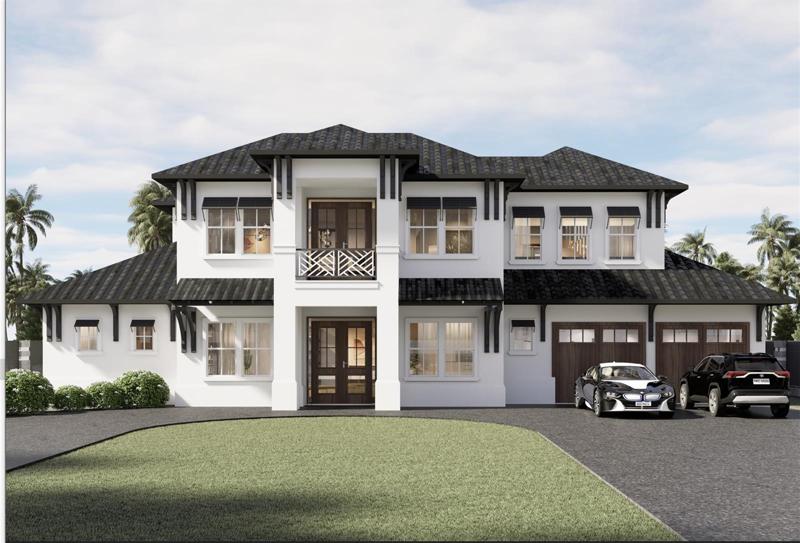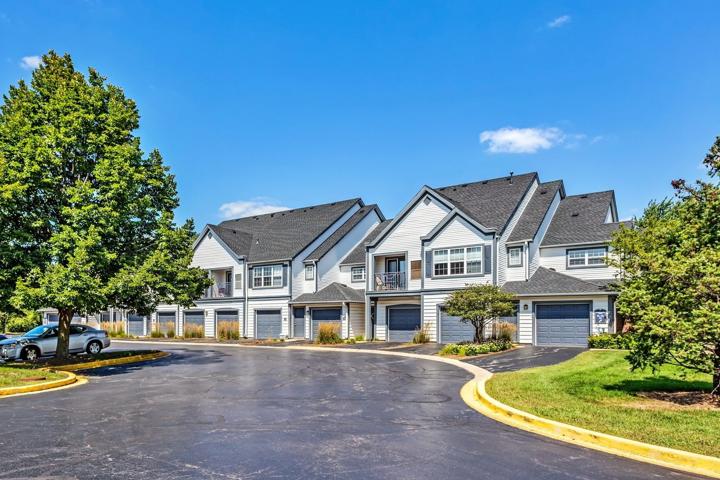7231 Properties
Sort by:
5663 BARLETTA DRIVE, SAINT CLOUD, FL 34771
5663 BARLETTA DRIVE, SAINT CLOUD, FL 34771 Details
2 years ago
6020 Kimberly N Lane, Plymouth, MN 55446
6020 Kimberly N Lane, Plymouth, MN 55446 Details
2 years ago
30003 GANGA WAY, WESLEY CHAPEL, FL 33543
30003 GANGA WAY, WESLEY CHAPEL, FL 33543 Details
2 years ago
3776 82ND AVENUE E CIRCLE, SARASOTA, FL 34243
3776 82ND AVENUE E CIRCLE, SARASOTA, FL 34243 Details
2 years ago
6420 165th NE Avenue, Columbus, MN 55025
6420 165th NE Avenue, Columbus, MN 55025 Details
2 years ago
2172 TEMPLE DRIVE, WINTER PARK, FL 32789
2172 TEMPLE DRIVE, WINTER PARK, FL 32789 Details
2 years ago
