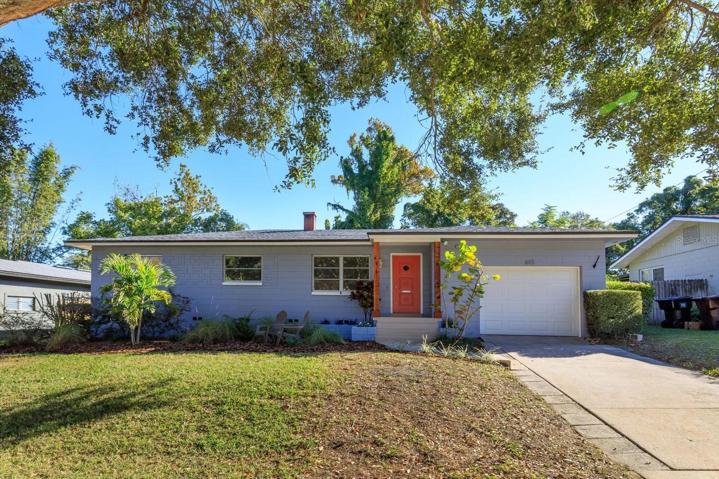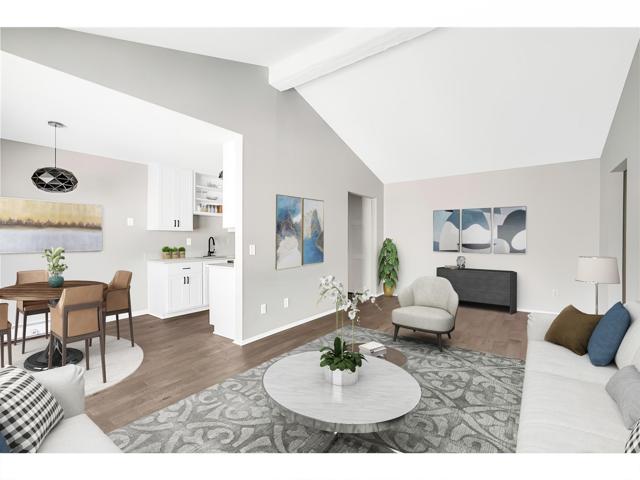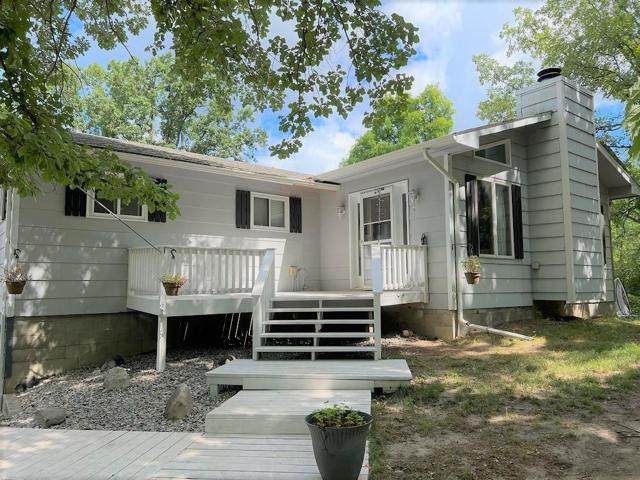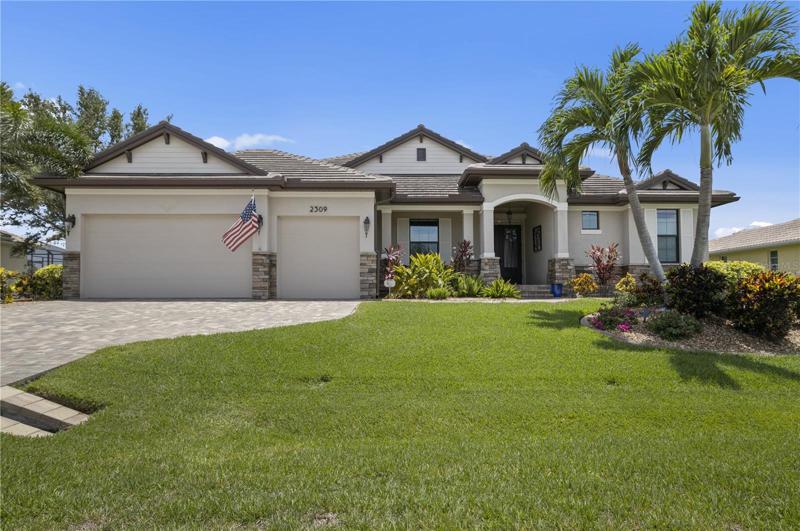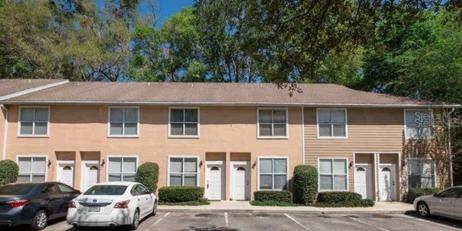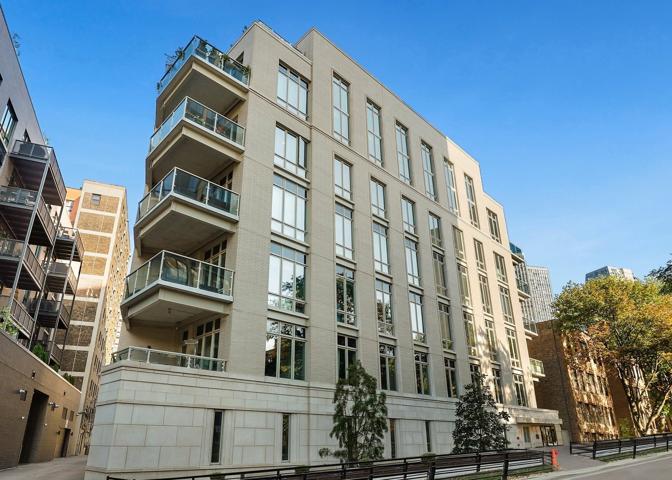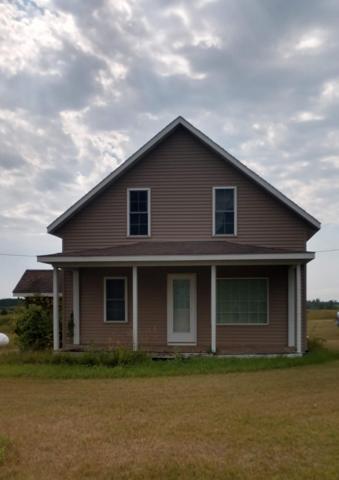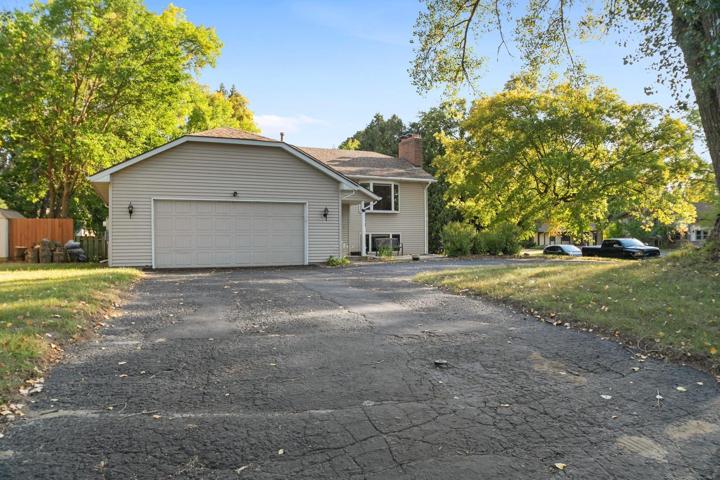7231 Properties
Sort by:
162 Yorktown Court, Libertyville, IL 60048
162 Yorktown Court, Libertyville, IL 60048 Details
2 years ago
4624 Cedar Lake S Road, Saint Louis Park, MN 55416
4624 Cedar Lake S Road, Saint Louis Park, MN 55416 Details
2 years ago
2309 PADRE ISLAND DRIVE, PUNTA GORDA, FL 33950
2309 PADRE ISLAND DRIVE, PUNTA GORDA, FL 33950 Details
2 years ago
4415 SW 34TH STREET, GAINESVILLE, FL 32608
4415 SW 34TH STREET, GAINESVILLE, FL 32608 Details
2 years ago
7548 Edgewood N Avenue, Brooklyn Park, MN 55428
7548 Edgewood N Avenue, Brooklyn Park, MN 55428 Details
2 years ago

