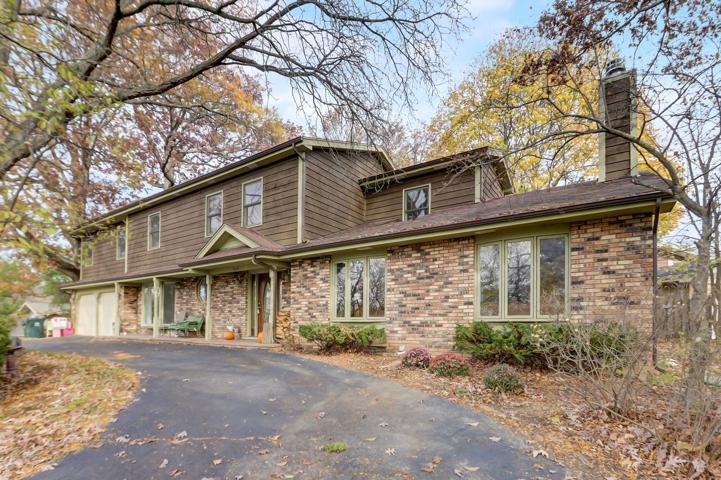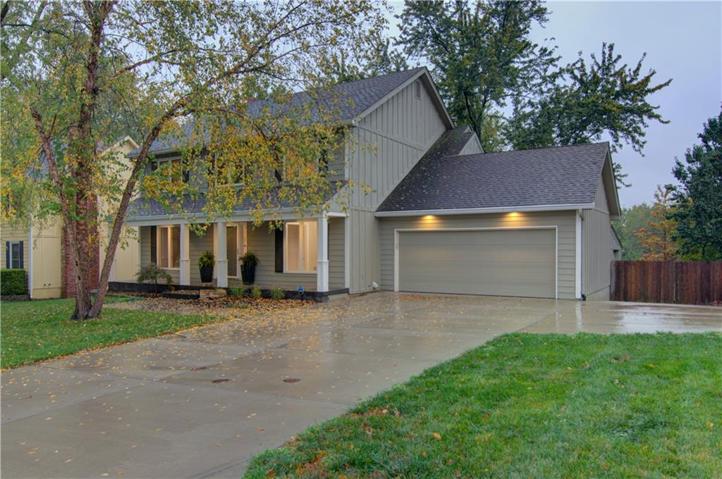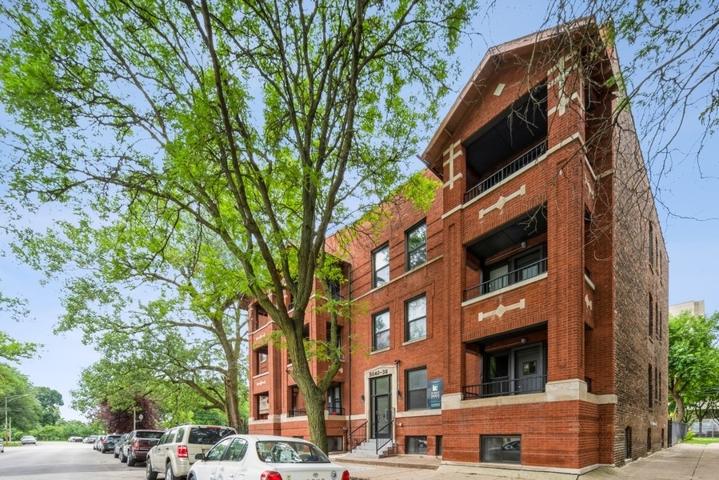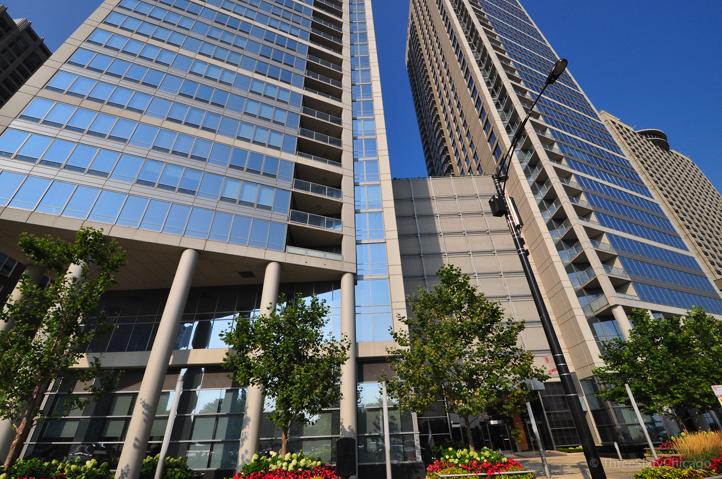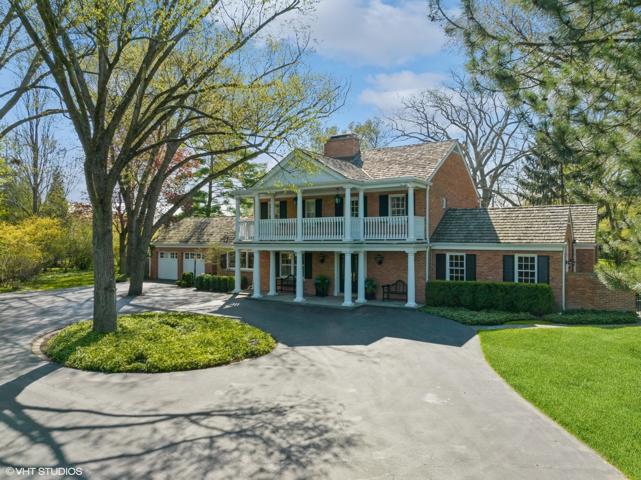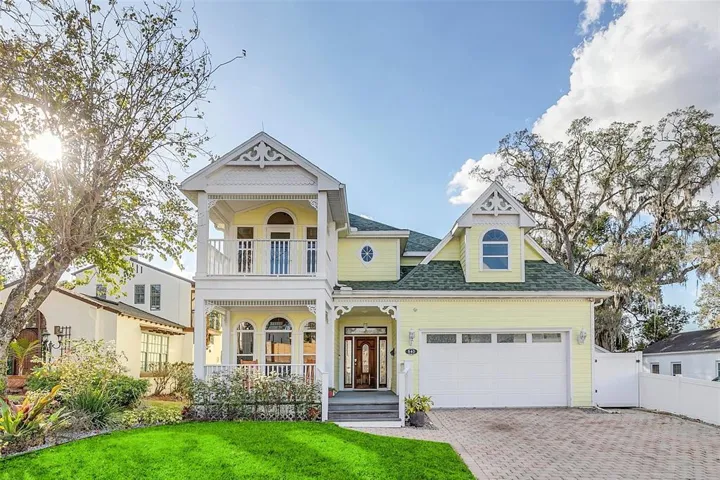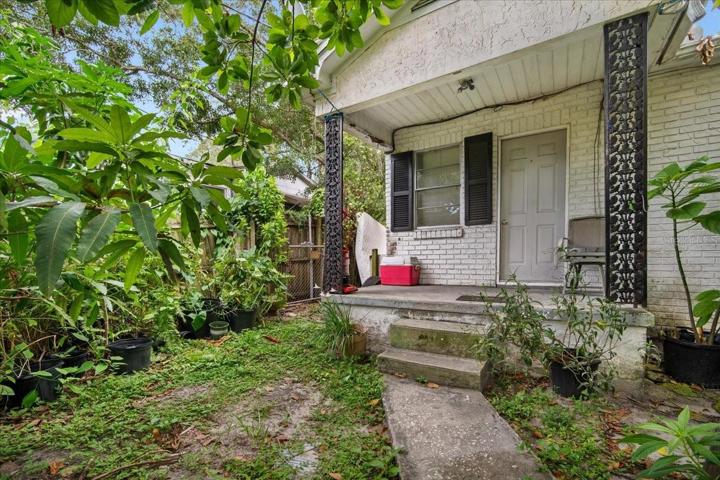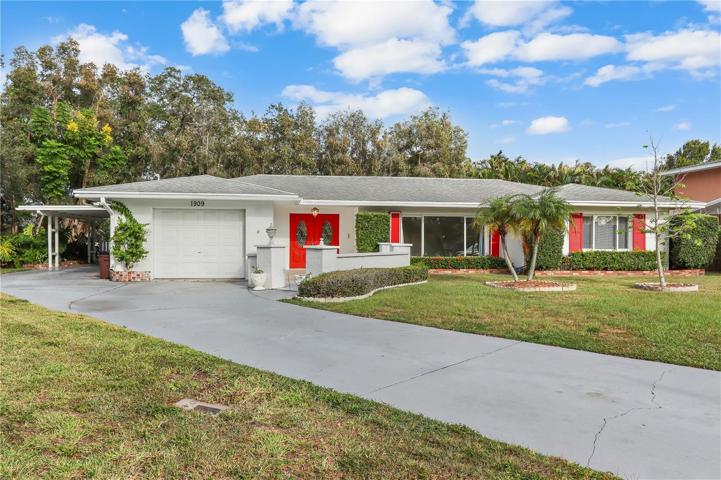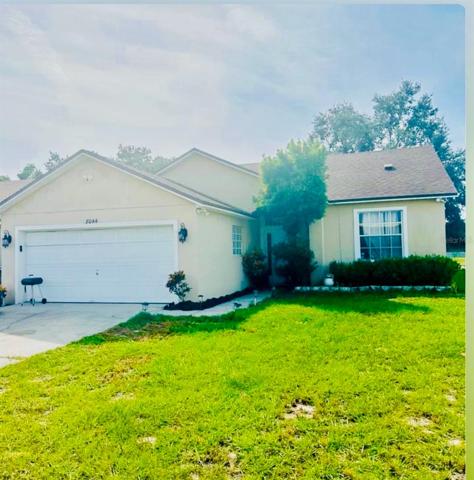7231 Properties
Sort by:
5038 S Saint Lawrence Avenue, Chicago, IL 60615
5038 S Saint Lawrence Avenue, Chicago, IL 60615 Details
2 years ago
600 N Lake Shore Drive, Chicago, IL 60611
600 N Lake Shore Drive, Chicago, IL 60611 Details
2 years ago
840 KENILWORTH TERRACE, ORLANDO, FL 32803
840 KENILWORTH TERRACE, ORLANDO, FL 32803 Details
2 years ago
1909 PINE TREE LANE, BELLEAIR BLUFFS, FL 33770
1909 PINE TREE LANE, BELLEAIR BLUFFS, FL 33770 Details
2 years ago
8044 ASPENCREST COURT, ORLANDO, FL 32835
8044 ASPENCREST COURT, ORLANDO, FL 32835 Details
2 years ago
