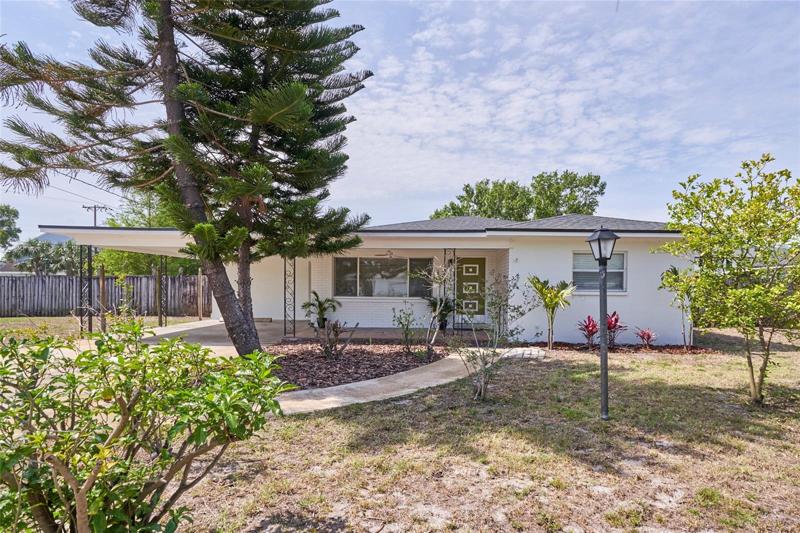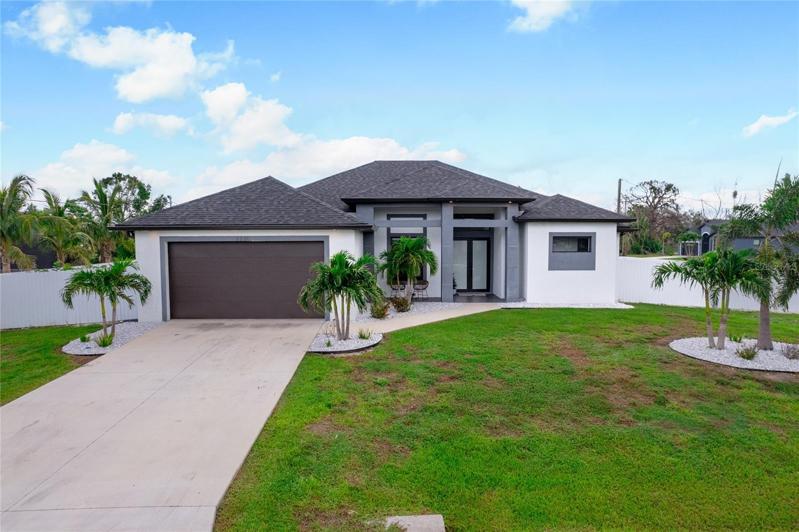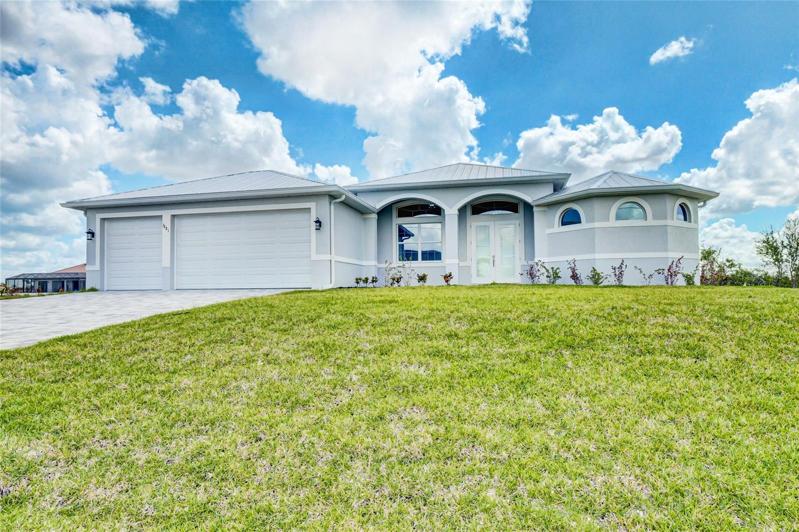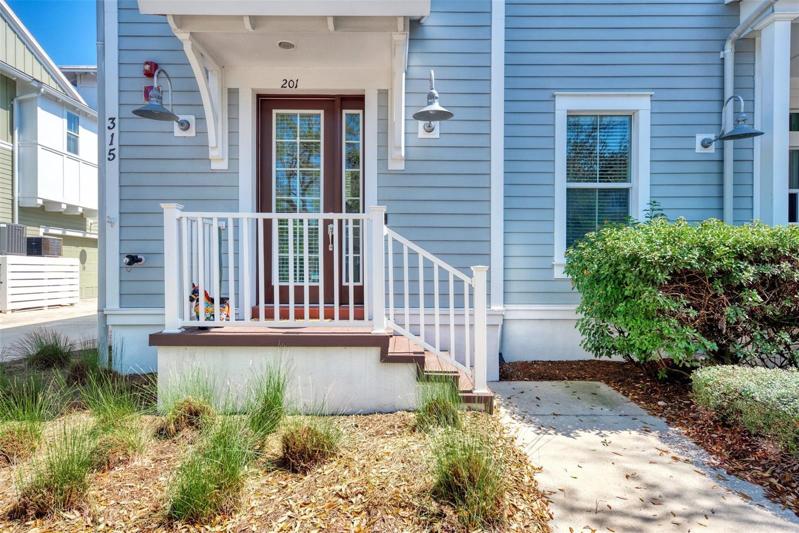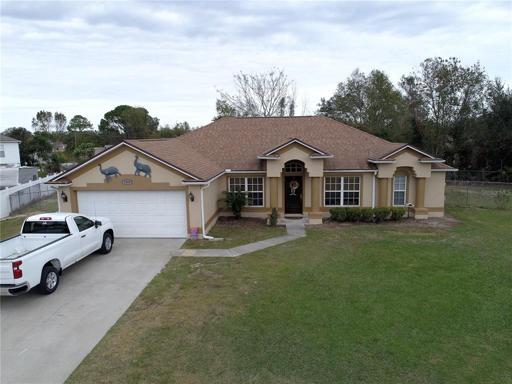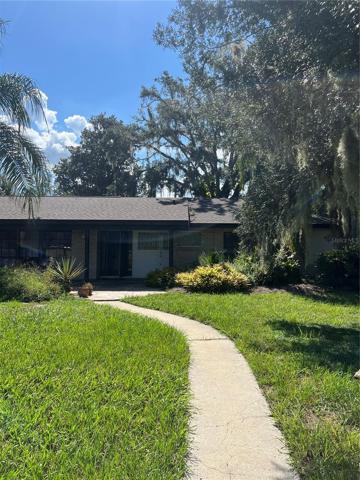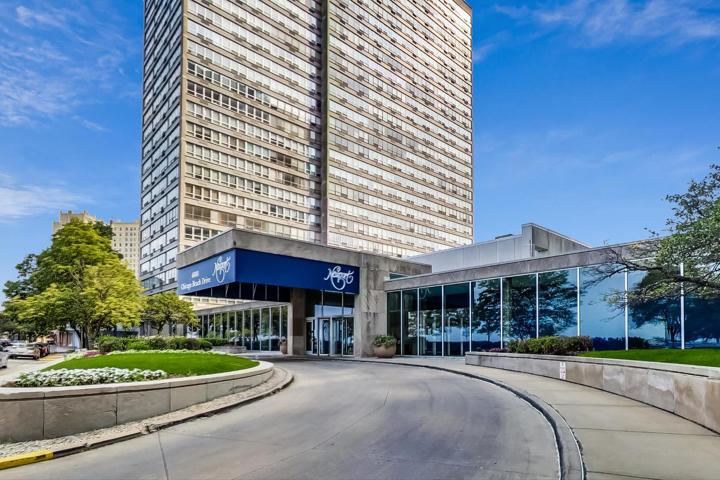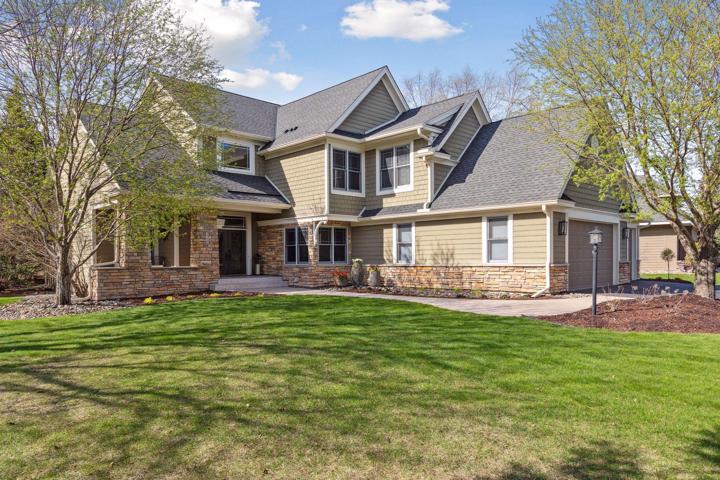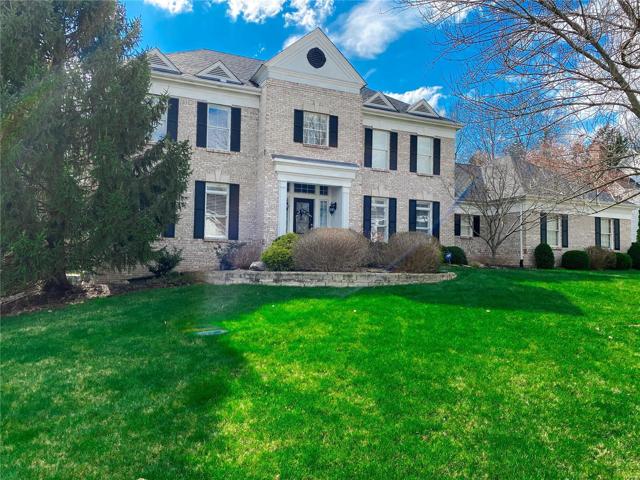7231 Properties
Sort by:
315 SAPPHIRE LAKE DRIVE, BRADENTON, FL 34209
315 SAPPHIRE LAKE DRIVE, BRADENTON, FL 34209 Details
2 years ago
36651 MICRO RACETRACK ROAD, FRUITLAND PARK, FL 34731
36651 MICRO RACETRACK ROAD, FRUITLAND PARK, FL 34731 Details
2 years ago
4800 S Chicago Beach Drive, Chicago, IL 60615
4800 S Chicago Beach Drive, Chicago, IL 60615 Details
2 years ago
18019 Pine Canyon Court, Chesterfield, MO 63005
18019 Pine Canyon Court, Chesterfield, MO 63005 Details
2 years ago
