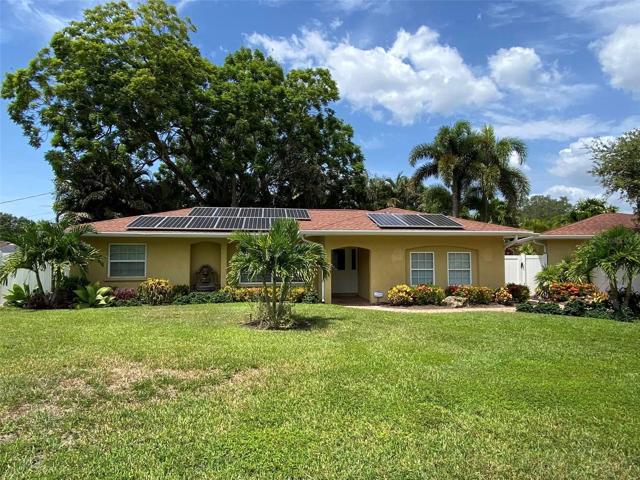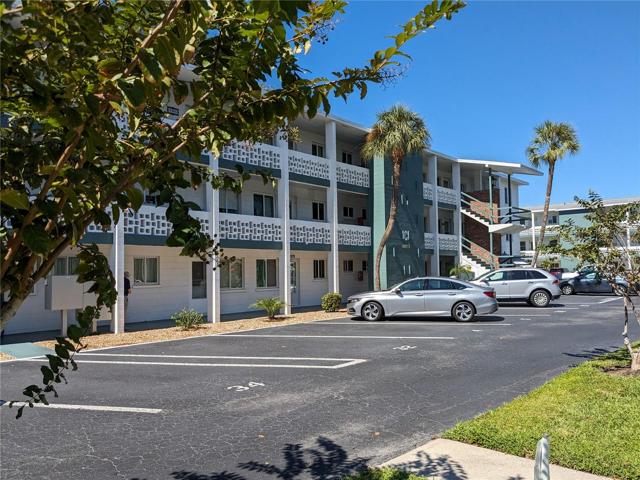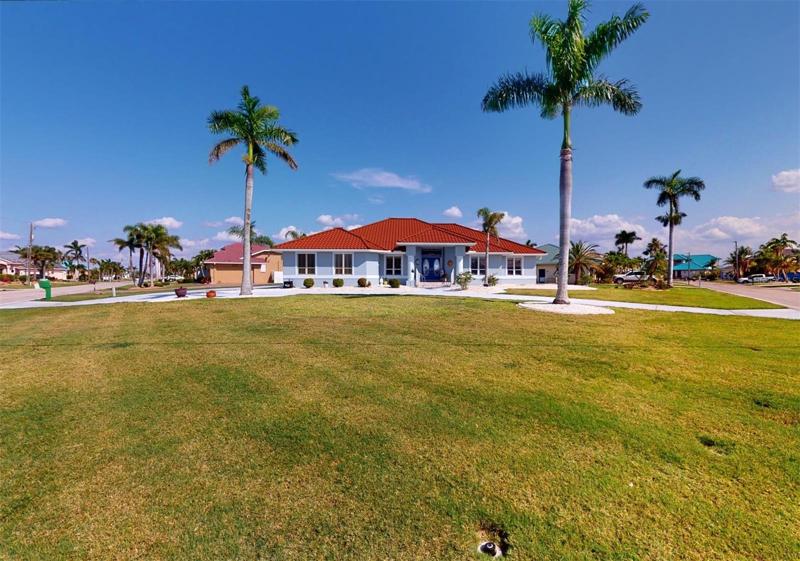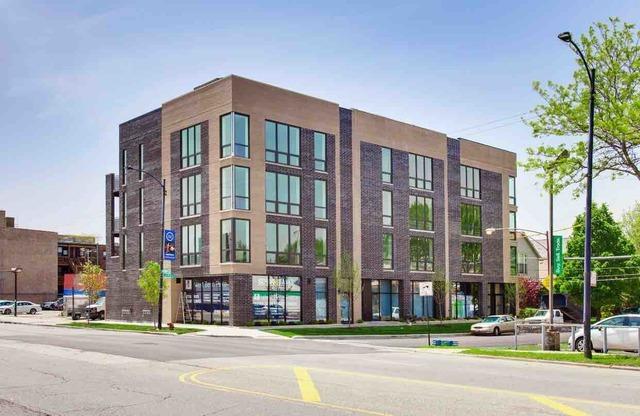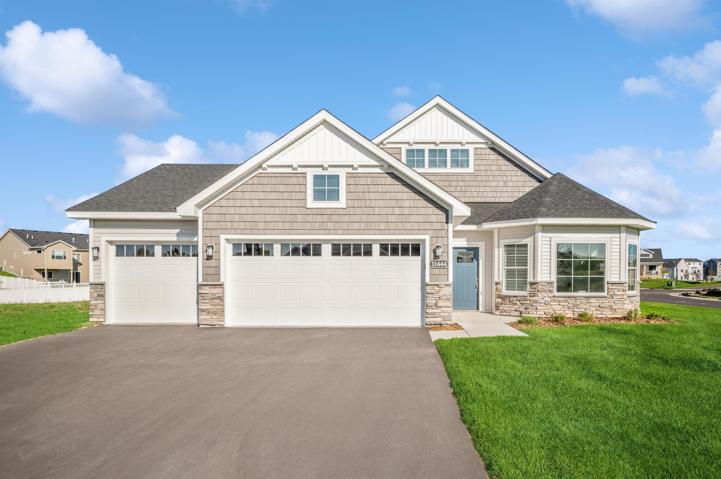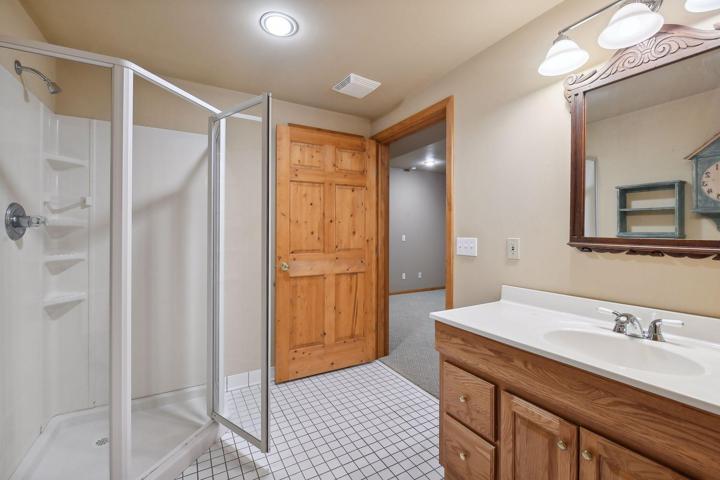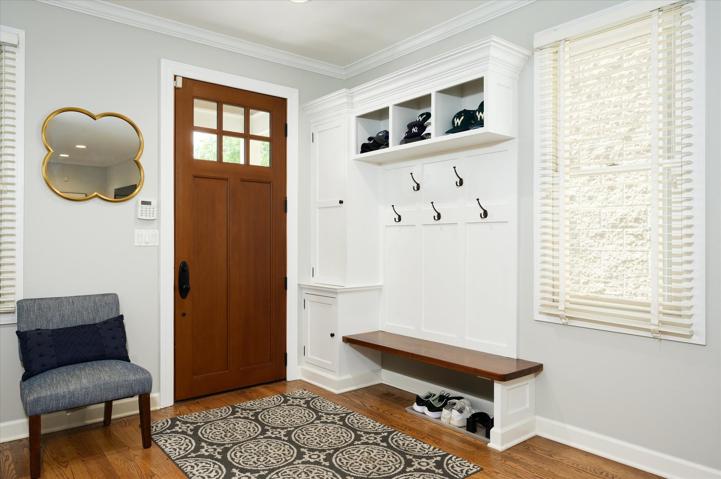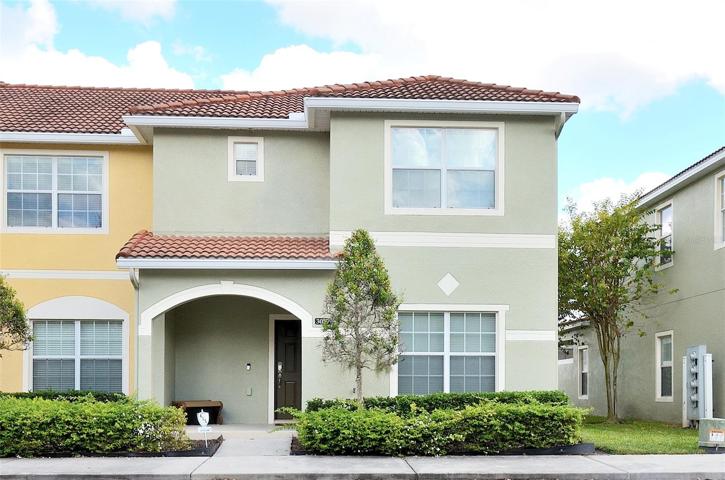7231 Properties
Sort by:
2801 RYAN BOULEVARD, PUNTA GORDA, FL 33950
2801 RYAN BOULEVARD, PUNTA GORDA, FL 33950 Details
2 years ago
2403 W Berenice Avenue, Chicago, IL 60618
2403 W Berenice Avenue, Chicago, IL 60618 Details
2 years ago
