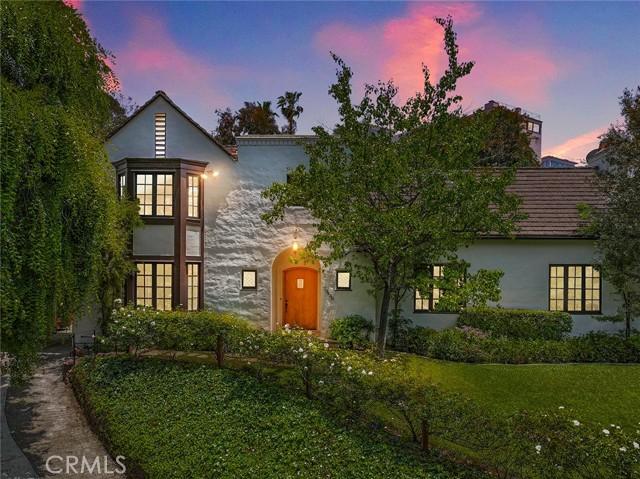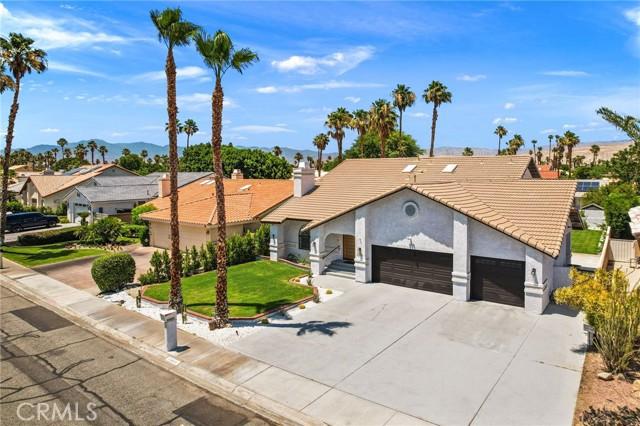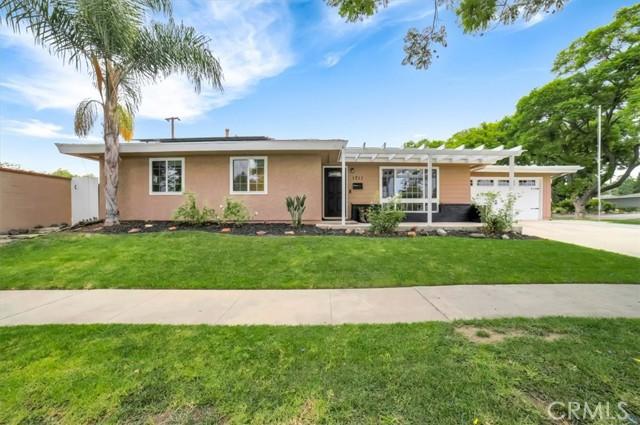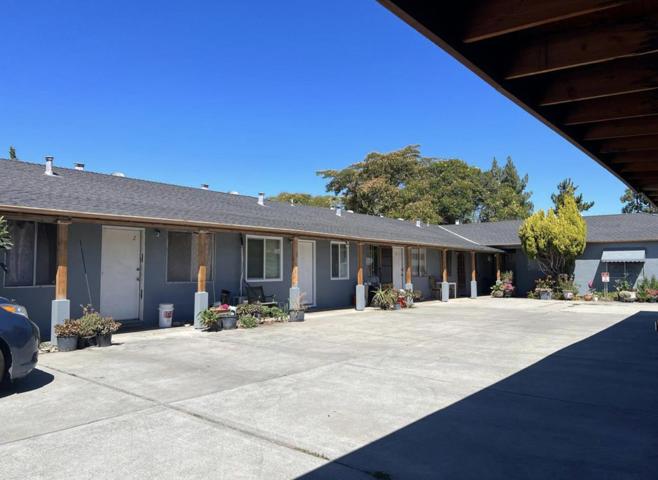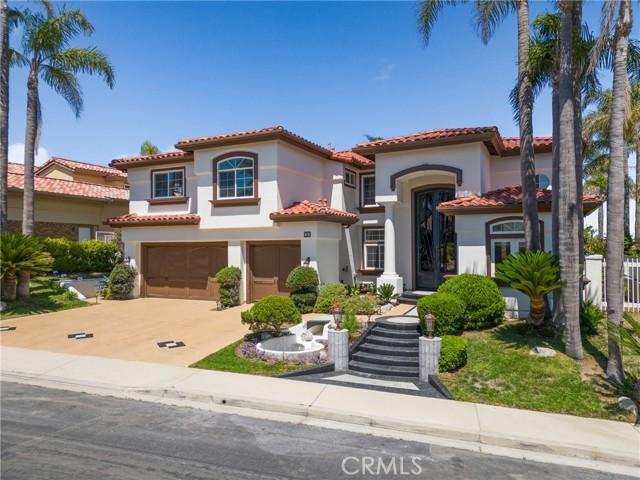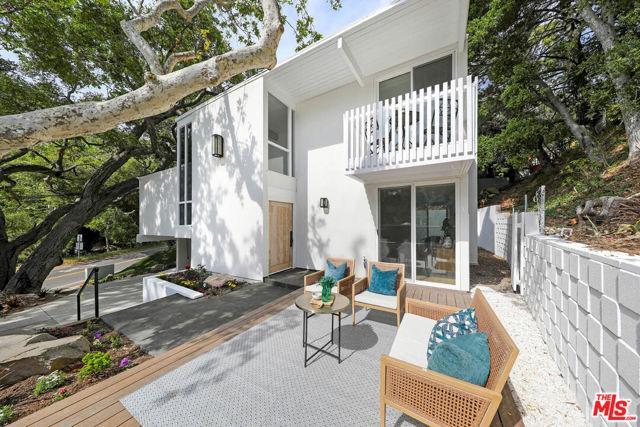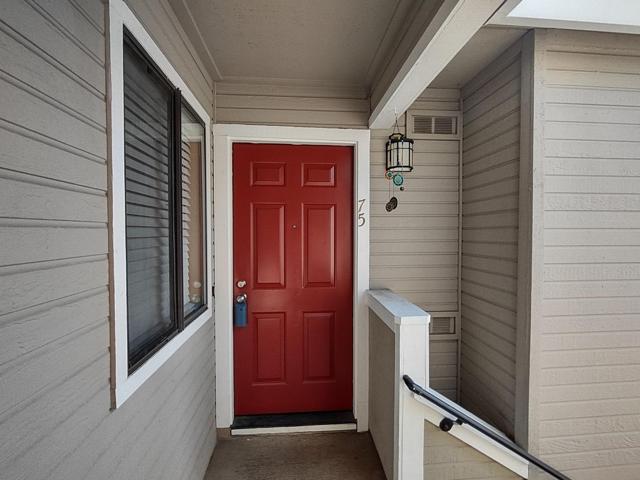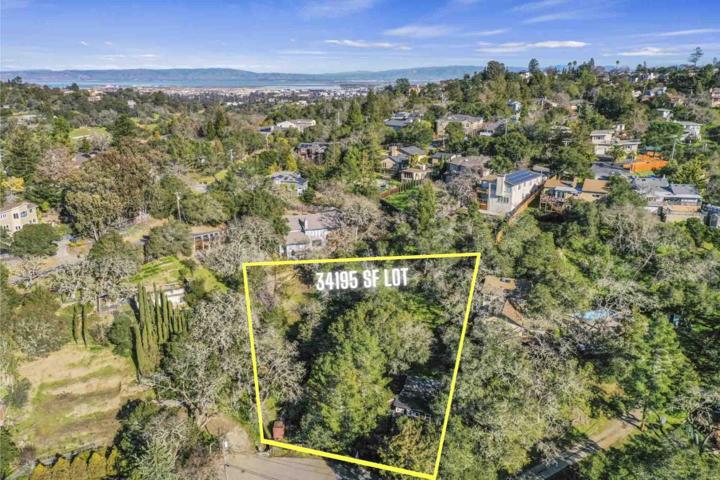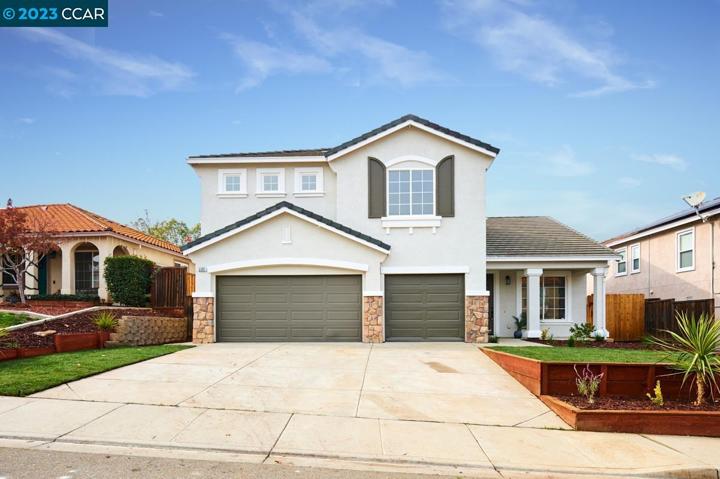632 Properties
Sort by:
10430 Lindbrook Drive , Los Angeles, CA 90024
10430 Lindbrook Drive , Los Angeles, CA 90024 Details
2 years ago
68800 Durango Road , Cathedral City, CA 92234
68800 Durango Road , Cathedral City, CA 92234 Details
2 years ago
3570 Las Flores Canyon Road , Malibu, CA 90265
3570 Las Flores Canyon Road , Malibu, CA 90265 Details
2 years ago
263 Ferndale Way , Redwood City, CA 94062
263 Ferndale Way , Redwood City, CA 94062 Details
2 years ago
