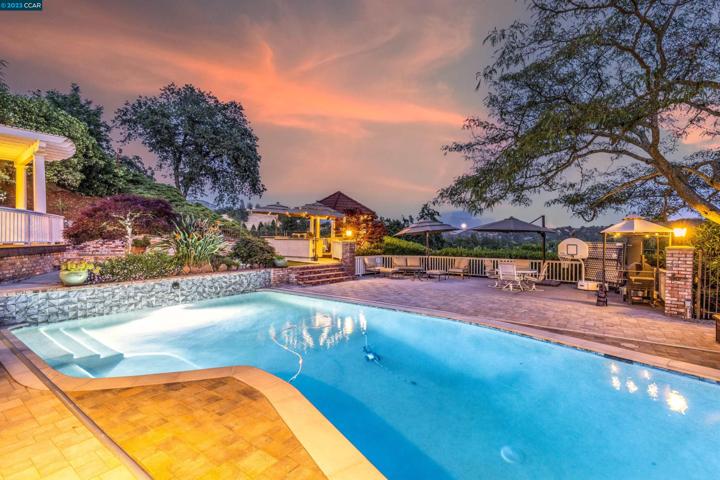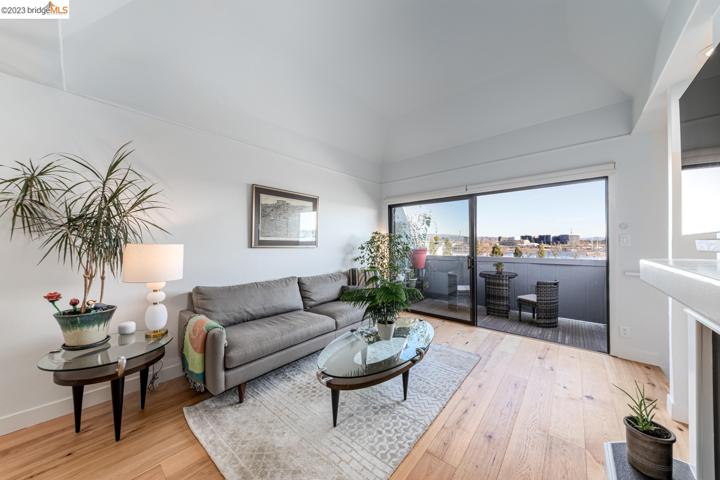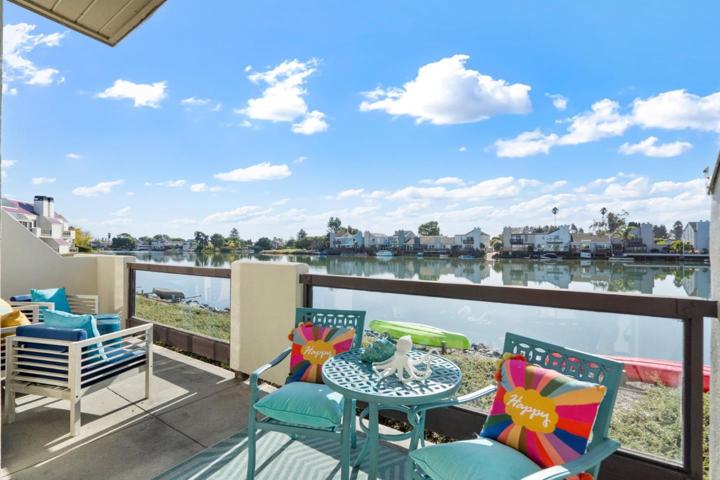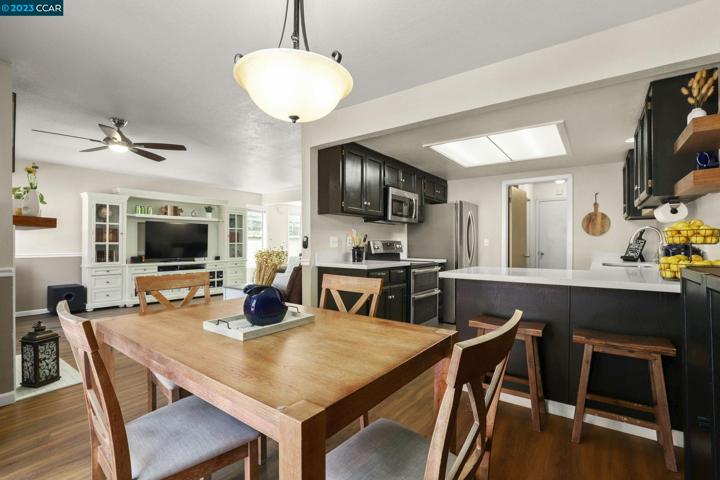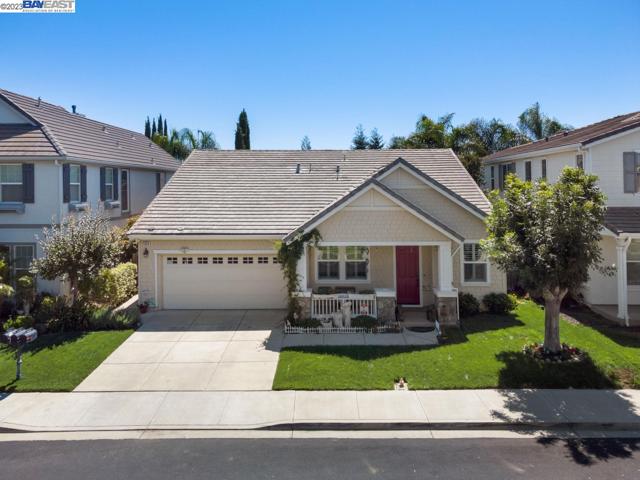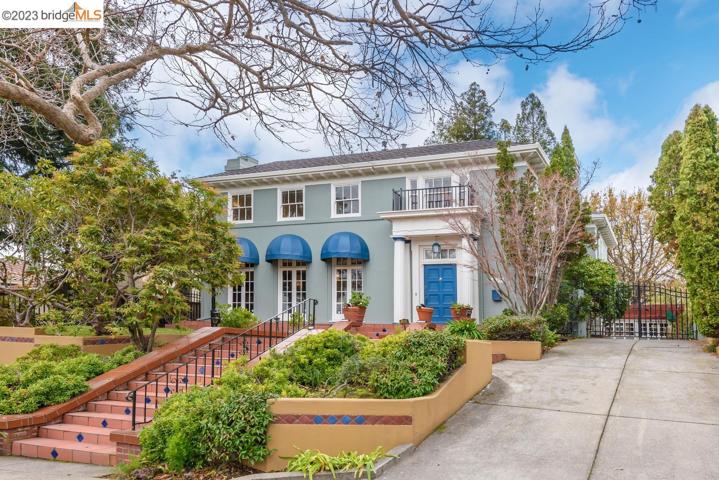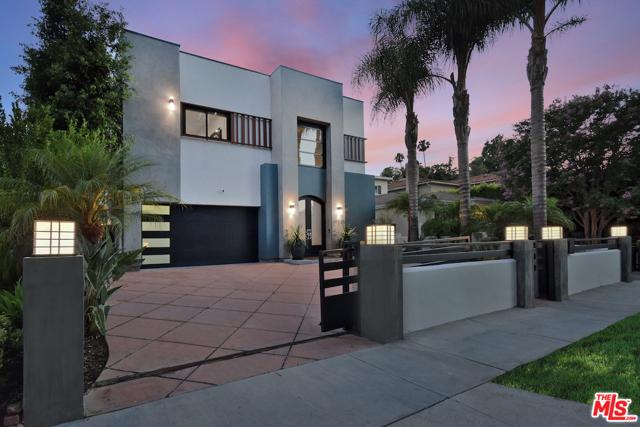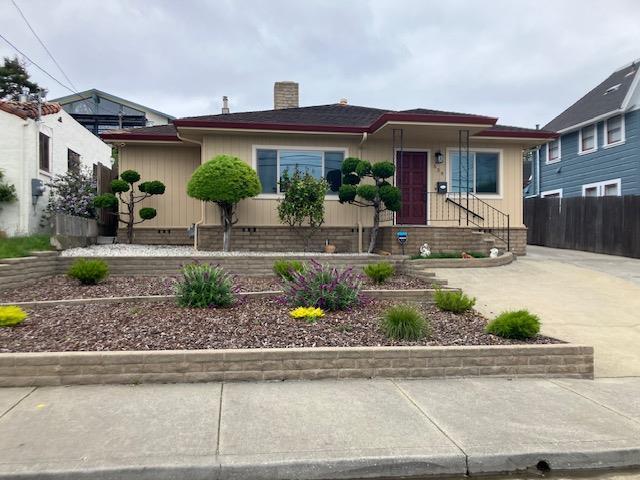632 Properties
Sort by:
135 Shorebird Circle , Redwood Shores, CA 94065
135 Shorebird Circle , Redwood Shores, CA 94065 Details
2 years ago
14520 Greenleaf Street , Sherman Oaks (los Angeles), CA 91403
14520 Greenleaf Street , Sherman Oaks (los Angeles), CA 91403 Details
2 years ago
