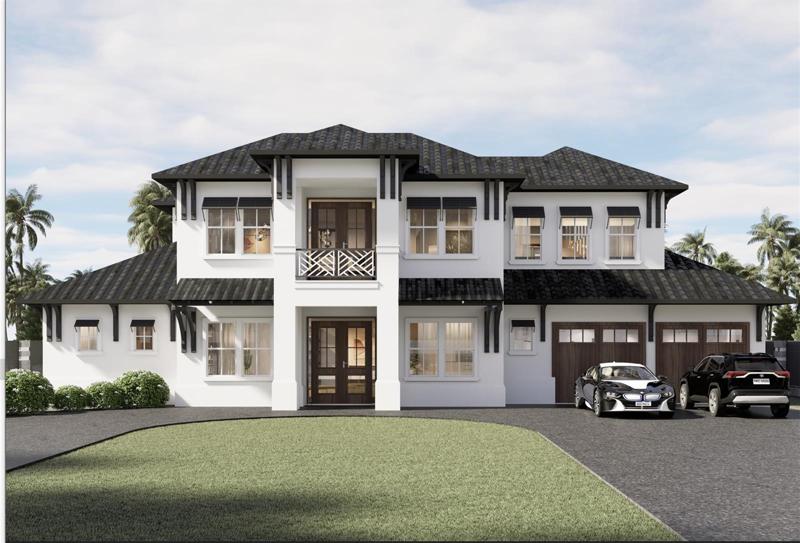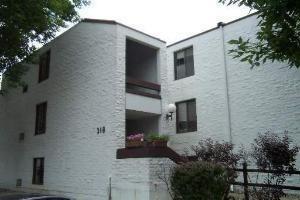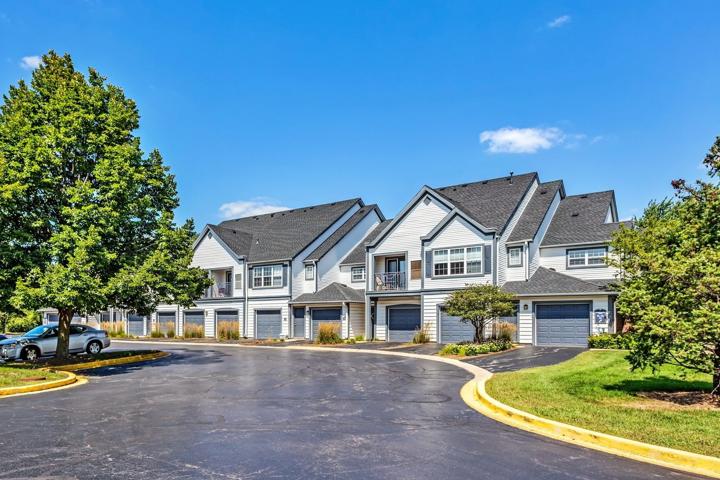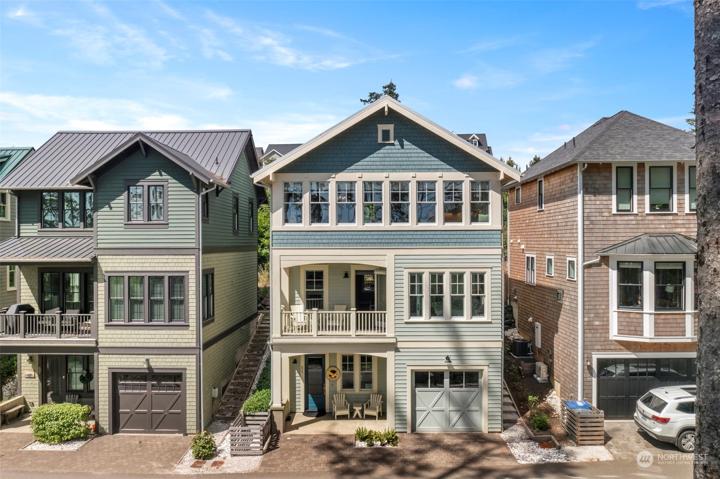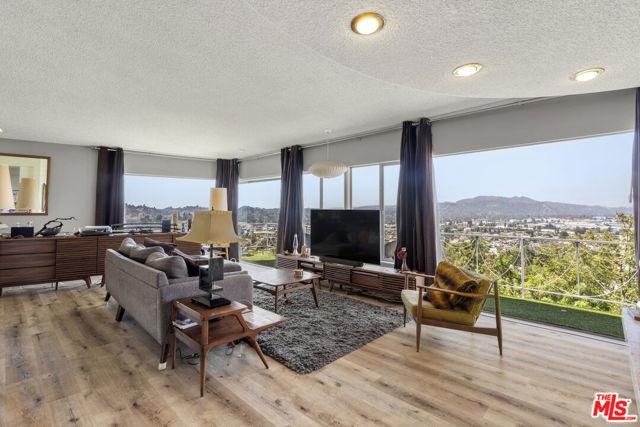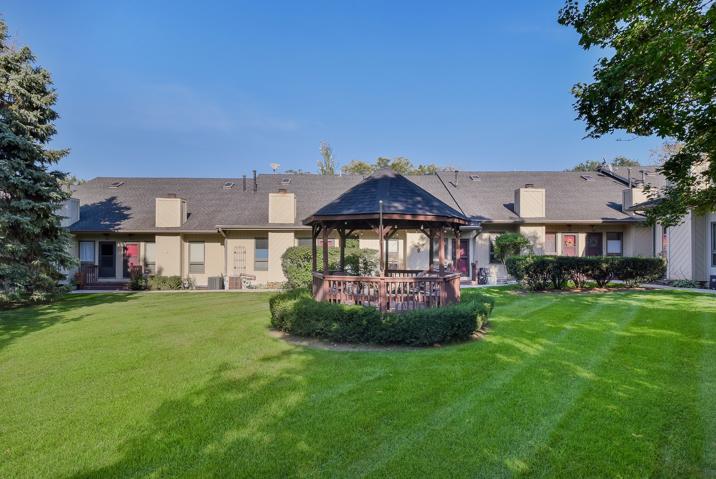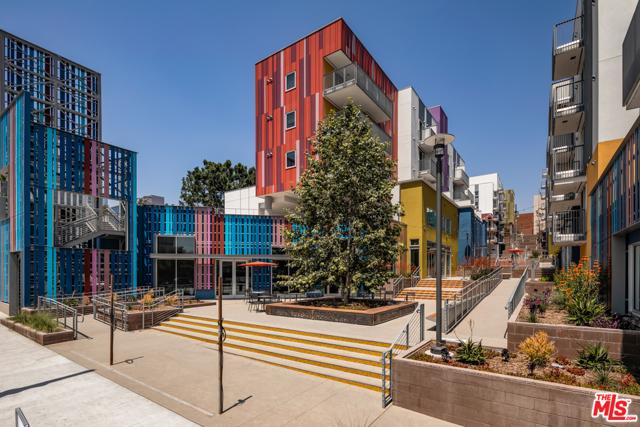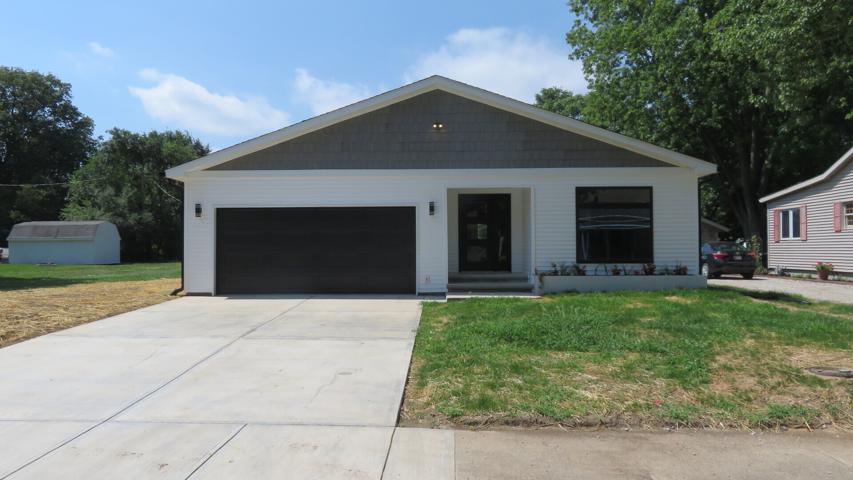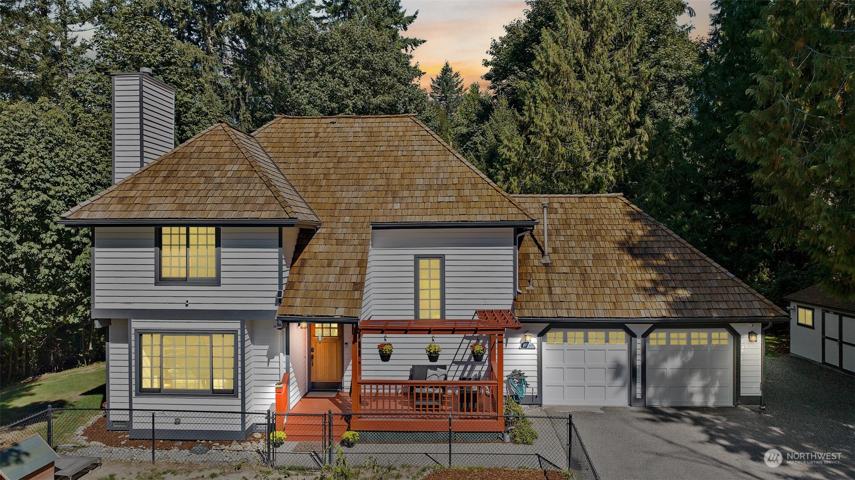19536 Properties
Sort by:
2172 TEMPLE DRIVE, WINTER PARK, FL 32789
2172 TEMPLE DRIVE, WINTER PARK, FL 32789 Details
2 years ago
318 W Miner Street, Arlington Heights, IL 60005
318 W Miner Street, Arlington Heights, IL 60005 Details
2 years ago
2364 Yorkshire Drive , Los Angeles, CA 90065
2364 Yorkshire Drive , Los Angeles, CA 90065 Details
2 years ago
555 N Spring Street , Los Angeles, CA 90012
555 N Spring Street , Los Angeles, CA 90012 Details
2 years ago
607 Whitlock Avenue, Crawfordsville, IN 47933
607 Whitlock Avenue, Crawfordsville, IN 47933 Details
2 years ago
