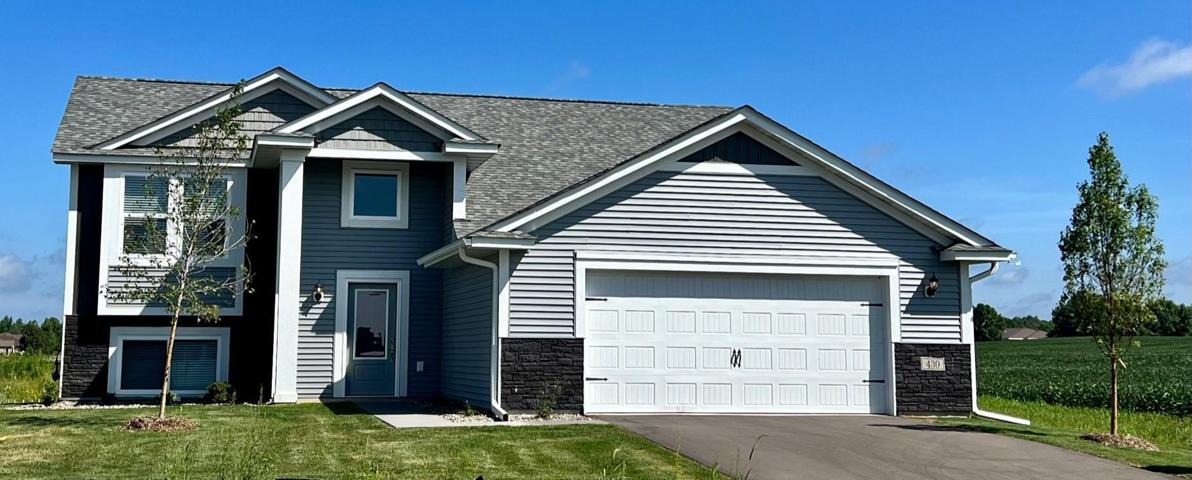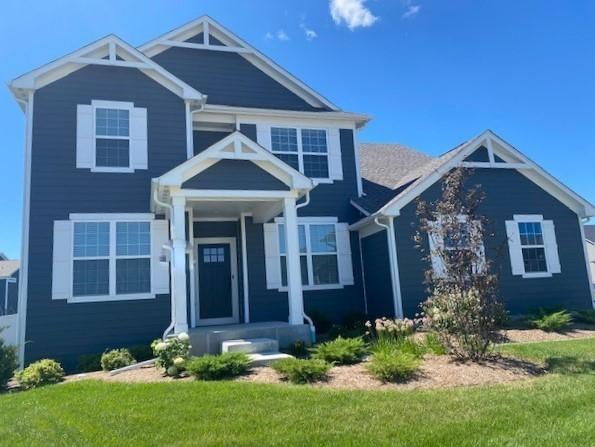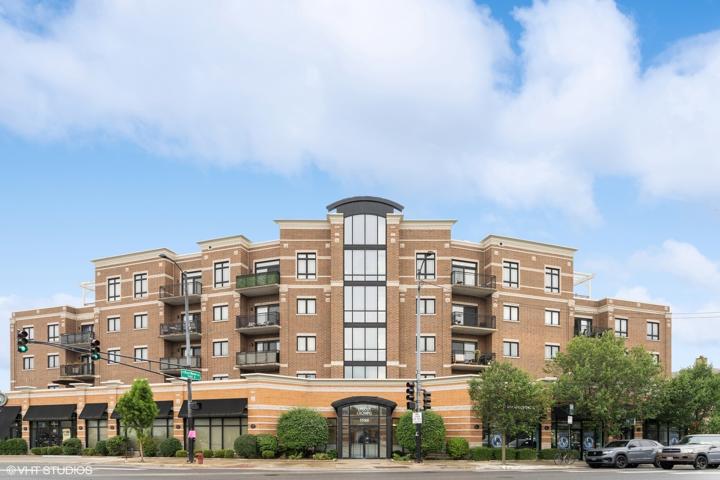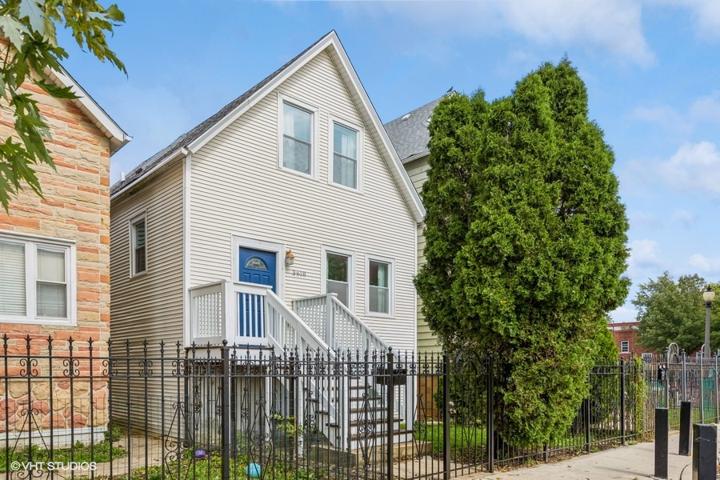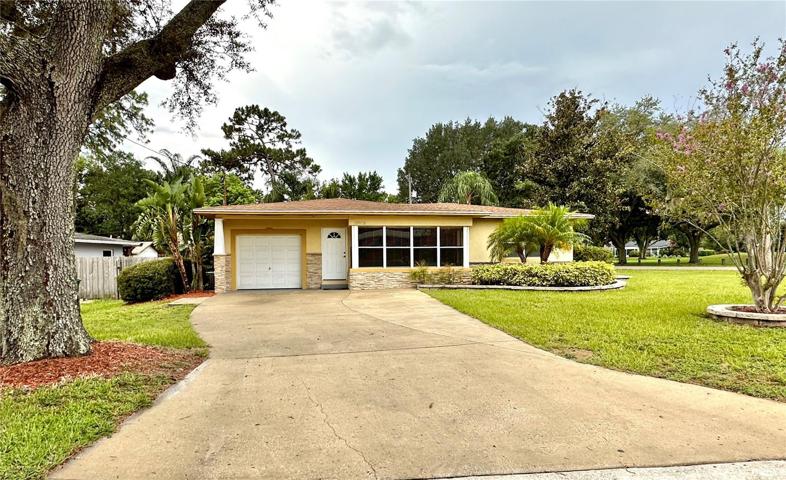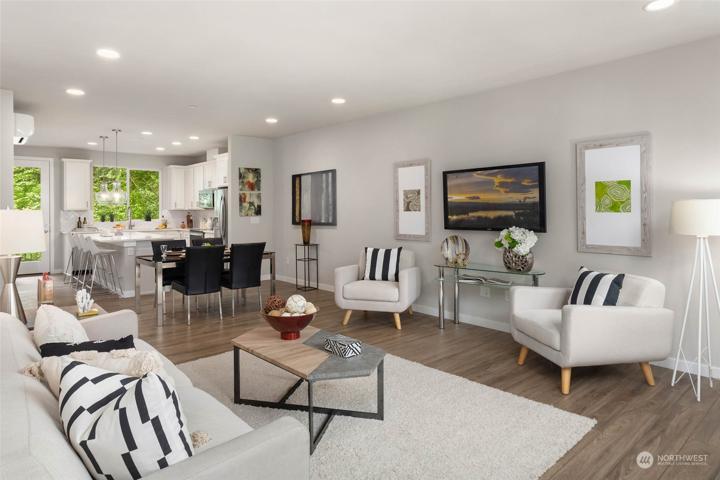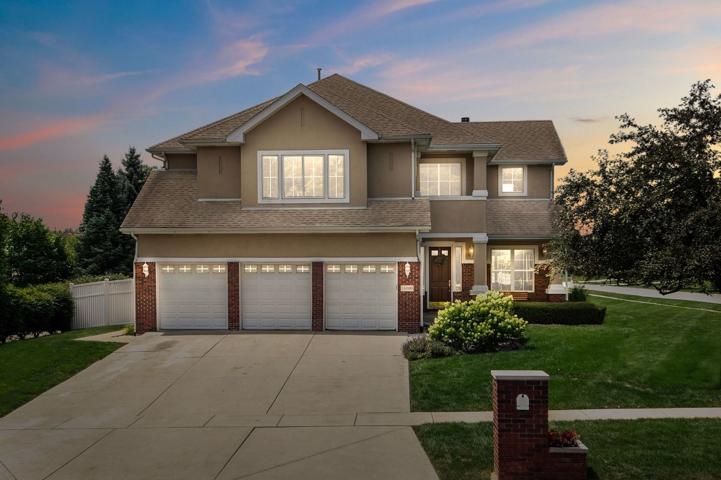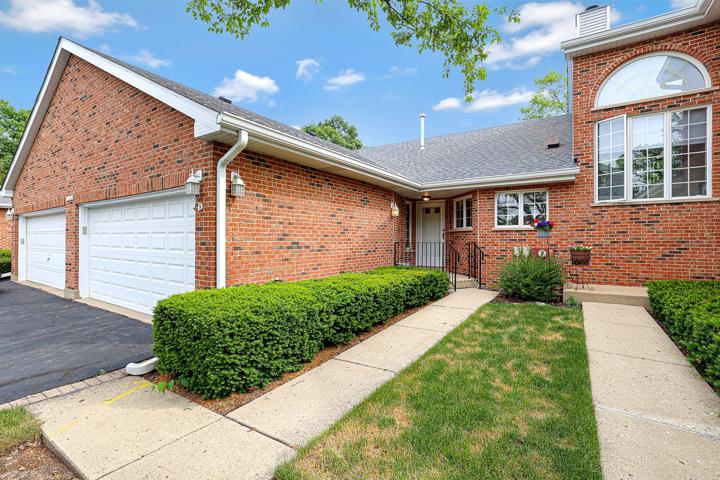19536 Properties
Sort by:
5588 N Lincoln Avenue, Chicago, IL 60625
5588 N Lincoln Avenue, Chicago, IL 60625 Details
2 years ago
16000 Donna Marie Drive, Homer Glen, IL 60491
16000 Donna Marie Drive, Homer Glen, IL 60491 Details
2 years ago
